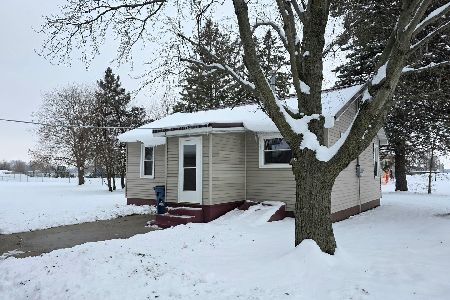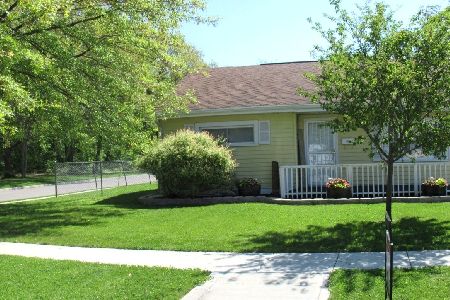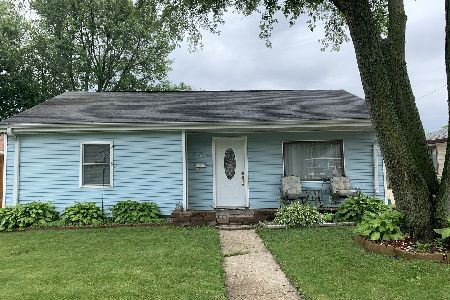1404 Douglas Drive, Sterling, Illinois 61081
$59,000
|
Sold
|
|
| Status: | Closed |
| Sqft: | 1,100 |
| Cost/Sqft: | $57 |
| Beds: | 4 |
| Baths: | 1 |
| Year Built: | 1952 |
| Property Taxes: | $1,146 |
| Days On Market: | 2752 |
| Lot Size: | 0,00 |
Description
4 bedrooms. Oak kitchen with built-in appliances and pantry. Formal dining room. Main floor laundry. Front handicap accessible/deck. Large deck with Gazebo. 2 sheds and fenced backyard. Water Heater (2017). Some newer windows. Garage is set up for 220 amp electric.
Property Specifics
| Single Family | |
| — | |
| — | |
| 1952 | |
| None | |
| — | |
| No | |
| — |
| Whiteside | |
| — | |
| 0 / Not Applicable | |
| None | |
| Public | |
| Public Sewer | |
| 09994976 | |
| 11192770030000 |
Nearby Schools
| NAME: | DISTRICT: | DISTANCE: | |
|---|---|---|---|
|
Middle School
Challand Middle School |
5 | Not in DB | |
|
High School
Sterling High School |
5 | Not in DB | |
Property History
| DATE: | EVENT: | PRICE: | SOURCE: |
|---|---|---|---|
| 31 Aug, 2018 | Sold | $59,000 | MRED MLS |
| 1 Aug, 2018 | Under contract | $62,900 | MRED MLS |
| 21 Jun, 2018 | Listed for sale | $62,900 | MRED MLS |
Room Specifics
Total Bedrooms: 4
Bedrooms Above Ground: 4
Bedrooms Below Ground: 0
Dimensions: —
Floor Type: Carpet
Dimensions: —
Floor Type: Carpet
Dimensions: —
Floor Type: Carpet
Full Bathrooms: 1
Bathroom Amenities: —
Bathroom in Basement: 0
Rooms: No additional rooms
Basement Description: Slab
Other Specifics
| 2 | |
| — | |
| — | |
| — | |
| Fenced Yard | |
| 60X150 | |
| — | |
| None | |
| First Floor Bedroom, First Floor Laundry, First Floor Full Bath | |
| Range, Refrigerator, Freezer, Washer, Dryer | |
| Not in DB | |
| — | |
| — | |
| — | |
| — |
Tax History
| Year | Property Taxes |
|---|---|
| 2018 | $1,146 |
Contact Agent
Nearby Similar Homes
Nearby Sold Comparables
Contact Agent
Listing Provided By
Judy Powell Realty







