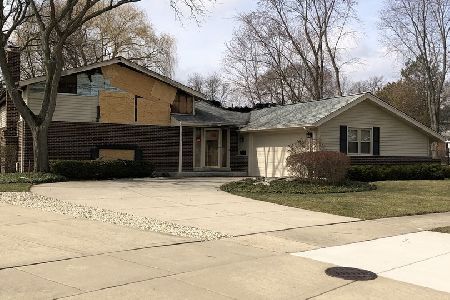1404 Fleming Drive, Arlington Heights, Illinois 60004
$276,000
|
Sold
|
|
| Status: | Closed |
| Sqft: | 1,307 |
| Cost/Sqft: | $214 |
| Beds: | 3 |
| Baths: | 2 |
| Year Built: | 1973 |
| Property Taxes: | $8,970 |
| Days On Market: | 4318 |
| Lot Size: | 0,00 |
Description
This Jamestown 3 bedroom 2 bath model in the desirable Northgate subdivision is located on a very quiet street. Stunning round gas burning fireplace in the newly carpeted family room is visible from the kitchen which overlooks the backyard. This home features a slate entry, spacious rms, an updated bath, a laundry chute, hardwood floors in 2 bedrooms, and recently replaced furnace,ac, and humid. New in Jan. 2014 w/d
Property Specifics
| Single Family | |
| — | |
| — | |
| 1973 | |
| None | |
| JAMESTOWN | |
| No | |
| — |
| Cook | |
| Northgate | |
| 0 / Not Applicable | |
| None | |
| Lake Michigan | |
| Public Sewer | |
| 08573716 | |
| 03082100290000 |
Nearby Schools
| NAME: | DISTRICT: | DISTANCE: | |
|---|---|---|---|
|
Grade School
J W Riley Elementary School |
21 | — | |
|
Middle School
Jack London Middle School |
21 | Not in DB | |
|
High School
Buffalo Grove High School |
214 | Not in DB | |
Property History
| DATE: | EVENT: | PRICE: | SOURCE: |
|---|---|---|---|
| 13 Jun, 2014 | Sold | $276,000 | MRED MLS |
| 8 Apr, 2014 | Under contract | $279,900 | MRED MLS |
| 2 Apr, 2014 | Listed for sale | $279,900 | MRED MLS |
Room Specifics
Total Bedrooms: 3
Bedrooms Above Ground: 3
Bedrooms Below Ground: 0
Dimensions: —
Floor Type: —
Dimensions: —
Floor Type: —
Full Bathrooms: 2
Bathroom Amenities: —
Bathroom in Basement: 0
Rooms: Utility Room-Lower Level
Basement Description: None
Other Specifics
| 2 | |
| Concrete Perimeter | |
| Concrete | |
| — | |
| — | |
| 109X29X67X139X26X29 | |
| — | |
| Full | |
| Hardwood Floors | |
| Dishwasher, Refrigerator, Washer, Dryer, Disposal | |
| Not in DB | |
| Tennis Courts, Sidewalks, Street Lights, Street Paved | |
| — | |
| — | |
| Gas Starter |
Tax History
| Year | Property Taxes |
|---|---|
| 2014 | $8,970 |
Contact Agent
Nearby Similar Homes
Nearby Sold Comparables
Contact Agent
Listing Provided By
Baird & Warner







