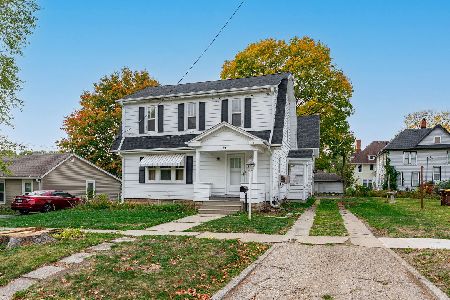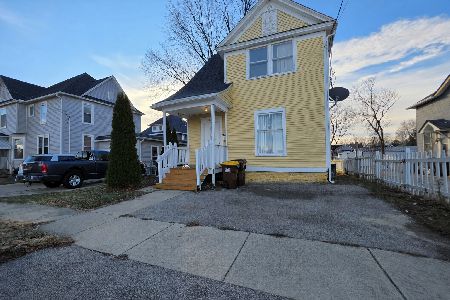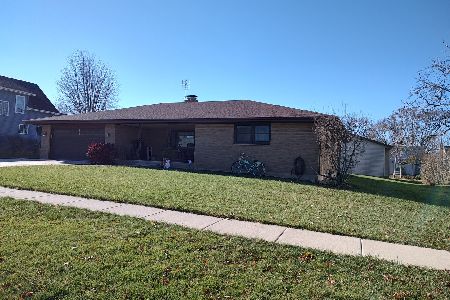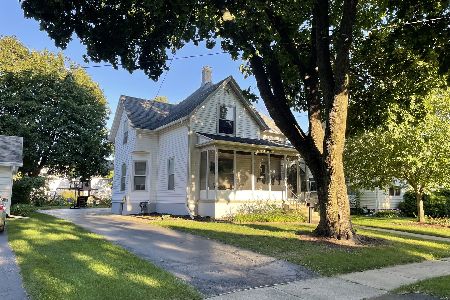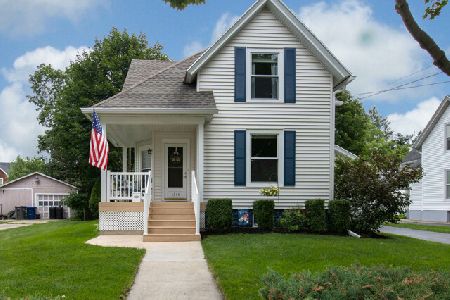1404 Garfield Avenue, Belvidere, Illinois 61008
$140,000
|
Sold
|
|
| Status: | Closed |
| Sqft: | 2,040 |
| Cost/Sqft: | $73 |
| Beds: | 4 |
| Baths: | 2 |
| Year Built: | 1900 |
| Property Taxes: | $2,647 |
| Days On Market: | 3378 |
| Lot Size: | 0,00 |
Description
RUN don't walk to this GEM ! From the moment you walk in, you'll know you're getting the BEST OF BOTH WORLDS ! All the charm & warmth of a vintage setting plus all the "today" upgrades. Charming 2-story home offers 4 bedrooms & 2 full baths. Wood Laminate Cherry flooring thru-out entire home. SS Kitchen w/42" self-closing cabs. Porcelain tile in Kitchen/Baths. Gorgeous entry w/custom Wainscoting. Huge 2nd floor loft with Farmhouse-style ShipLap wall. Large Master Bedroom w/HUGE walk-in closet and organizers. All bedrooms have built-in desks & pendant lights. All have closet organizers. Main floor bedroom still has the original French Pocket doors ! Crown molding thru-out plus 9" wide baseboard trim. Full unfinished basement. ZONED heat and air. Both are Trane furnaces. 200 amp circuit breaker service, 2.5 car garage, large cedar fenced yard with 32'x16' 2-tiered deck. Entire home just freshly painted. BEST location...within walking distance to all the schools. Seeing is BELIEVING !!
Property Specifics
| Single Family | |
| — | |
| — | |
| 1900 | |
| Full | |
| — | |
| No | |
| 0 |
| Boone | |
| — | |
| 0 / Not Applicable | |
| None | |
| Public | |
| Public Sewer | |
| 09390142 | |
| 0536305001 |
Nearby Schools
| NAME: | DISTRICT: | DISTANCE: | |
|---|---|---|---|
|
Grade School
Washington Elementary School |
100 | — | |
|
Middle School
Belvidere South Middle School |
100 | Not in DB | |
|
High School
Belvidere High School |
100 | Not in DB | |
Property History
| DATE: | EVENT: | PRICE: | SOURCE: |
|---|---|---|---|
| 27 Jan, 2017 | Sold | $140,000 | MRED MLS |
| 7 Dec, 2016 | Under contract | $149,900 | MRED MLS |
| 15 Nov, 2016 | Listed for sale | $149,900 | MRED MLS |
Room Specifics
Total Bedrooms: 4
Bedrooms Above Ground: 4
Bedrooms Below Ground: 0
Dimensions: —
Floor Type: Wood Laminate
Dimensions: —
Floor Type: Wood Laminate
Dimensions: —
Floor Type: Wood Laminate
Full Bathrooms: 2
Bathroom Amenities: —
Bathroom in Basement: 0
Rooms: Loft
Basement Description: Unfinished
Other Specifics
| 2 | |
| Concrete Perimeter,Stone | |
| Concrete | |
| — | |
| Corner Lot,Fenced Yard | |
| 65X120 | |
| — | |
| None | |
| Wood Laminate Floors, First Floor Bedroom, First Floor Full Bath | |
| Range, Dishwasher, Refrigerator | |
| Not in DB | |
| Sidewalks, Street Lights, Street Paved | |
| — | |
| — | |
| — |
Tax History
| Year | Property Taxes |
|---|---|
| 2017 | $2,647 |
Contact Agent
Nearby Similar Homes
Nearby Sold Comparables
Contact Agent
Listing Provided By
Berkshire Hathaway HomeServices Starck Real Estate

