1404 Ironwood Cc Drive, Normal, Illinois 61761
$395,000
|
Sold
|
|
| Status: | Closed |
| Sqft: | 4,667 |
| Cost/Sqft: | $77 |
| Beds: | 4 |
| Baths: | 4 |
| Year Built: | 1992 |
| Property Taxes: | $8,581 |
| Days On Market: | 1695 |
| Lot Size: | 0,00 |
Description
Gorgeous 1.5 Story home on the water in Ironwood Subdivision with perfect views from almost every room! This 4 bedroom, 2/2 bath home offers tons of space for everyone and offers so many options for relaxation and entertainment. Beautiful views start from the moment you enter, with a 2-story Family room and wall of windows overlooking the lake in Ironwood. Hardwood flooring runs throughout much of the main level! Completely remodeled kitchen with white cabinets, quartz counters, tile backsplash and stainless appliances. Bonus room off of kitchen could be used for a den or home office and includes access to the backyard. Large primary bedroom on main level with sliding door to backyard, huge ensuite with tiled shower and walk in closet! 3 large bedrooms on 2nd level and full bath. Partially finished basement includes a huge family room, half bath, and bar area that's perfect for entertaining guests. Additional unfinished area offers tons of storage! Enjoy beautiful sunsets out back over the lake from the patio and two decks! This home is a must see!
Property Specifics
| Single Family | |
| — | |
| Traditional | |
| 1992 | |
| Full | |
| — | |
| Yes | |
| — |
| Mc Lean | |
| Ironwood | |
| 50 / Annual | |
| None | |
| Public | |
| Public Sewer | |
| 11107036 | |
| 1414126012 |
Nearby Schools
| NAME: | DISTRICT: | DISTANCE: | |
|---|---|---|---|
|
Grade School
Prairieland Elementary |
5 | — | |
|
Middle School
Parkside Jr High |
5 | Not in DB | |
|
High School
Normal Community West High Schoo |
5 | Not in DB | |
Property History
| DATE: | EVENT: | PRICE: | SOURCE: |
|---|---|---|---|
| 9 Jul, 2021 | Sold | $395,000 | MRED MLS |
| 2 Jun, 2021 | Under contract | $360,000 | MRED MLS |
| 1 Jun, 2021 | Listed for sale | $360,000 | MRED MLS |
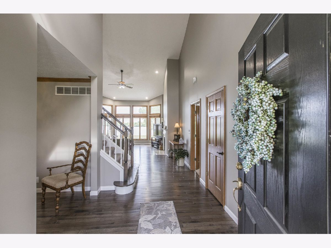
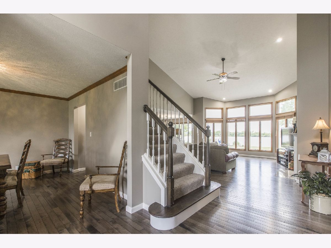
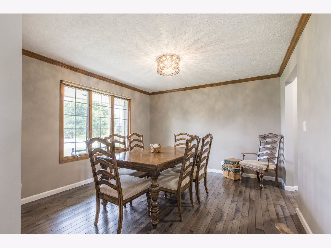
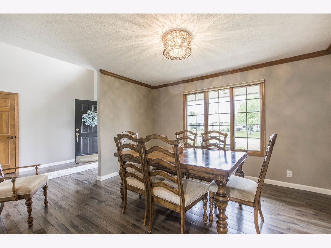
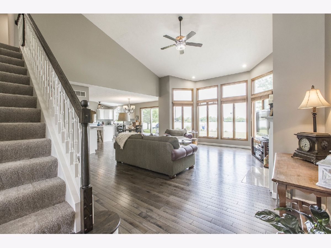
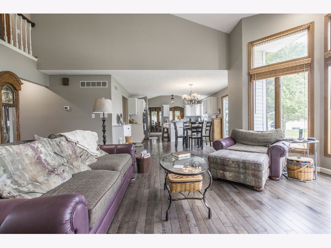
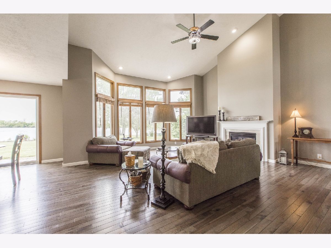
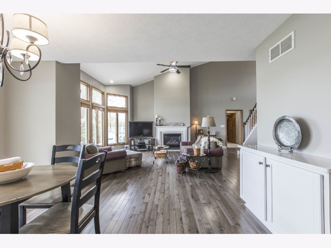
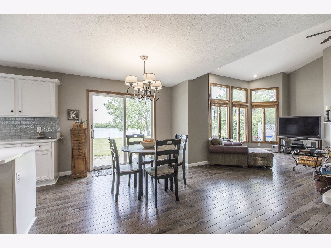
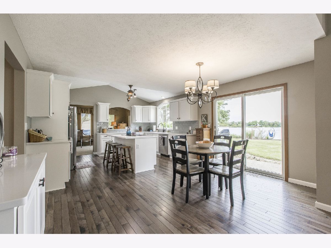
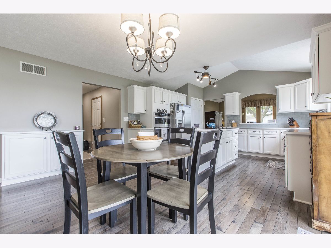
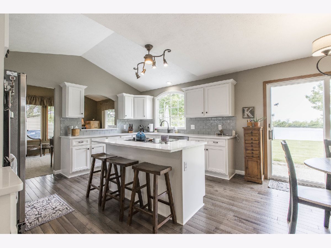
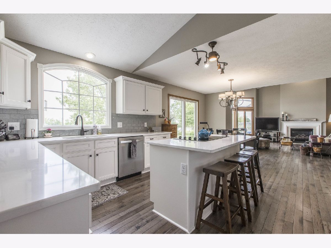
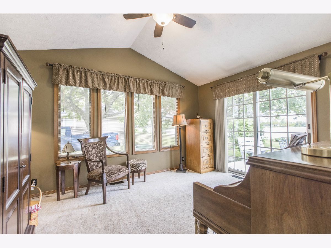
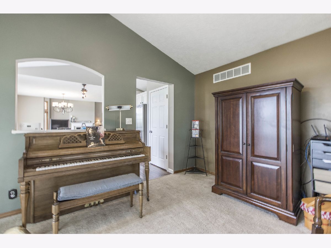
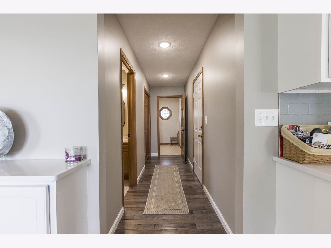
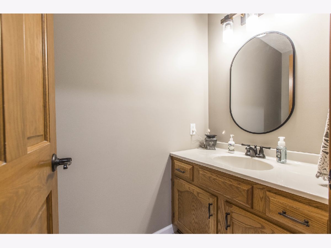
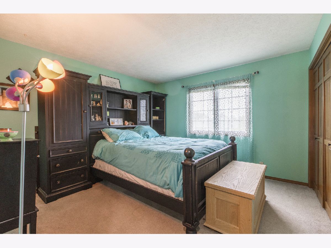
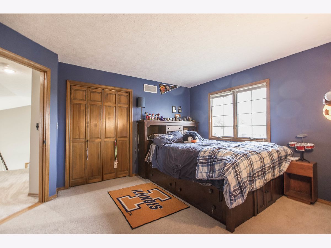
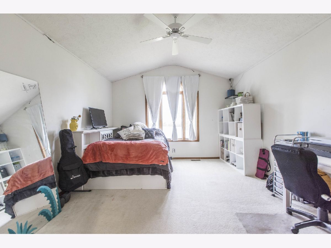
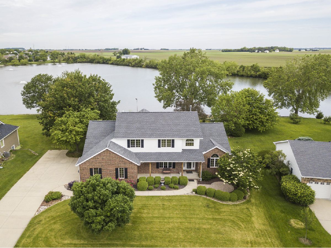
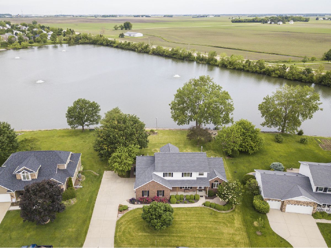
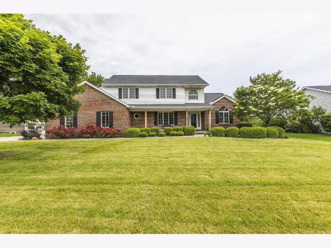
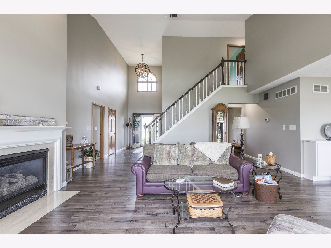
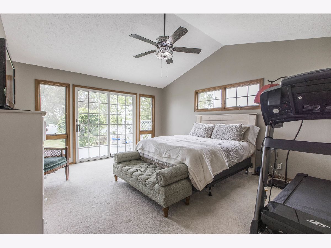
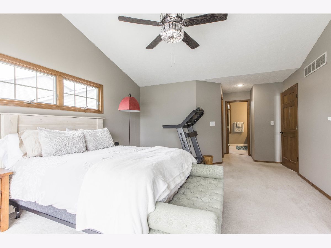
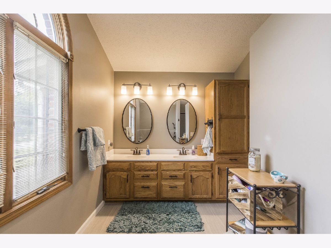
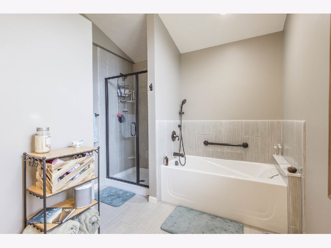
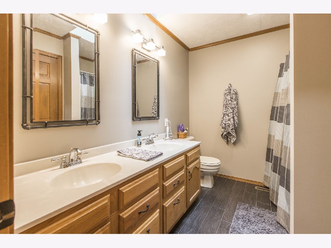
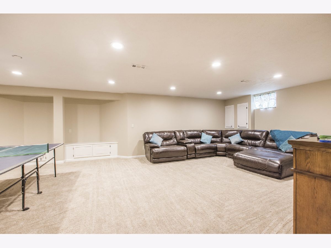
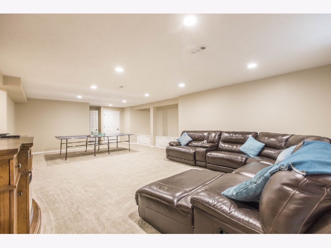
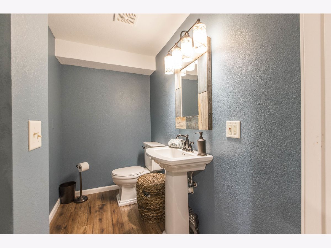
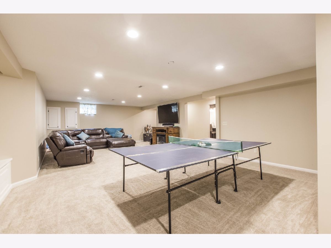
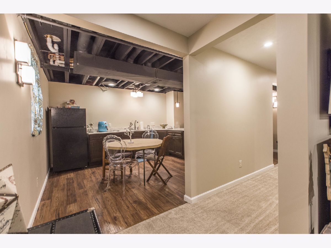
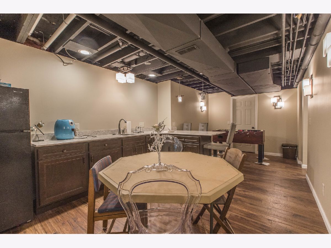
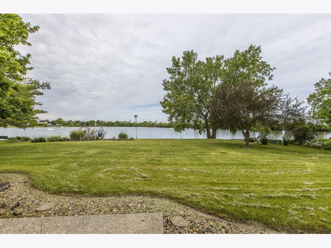
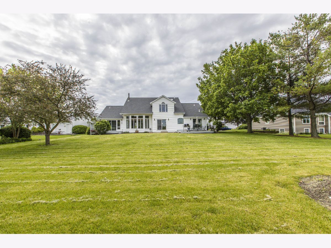
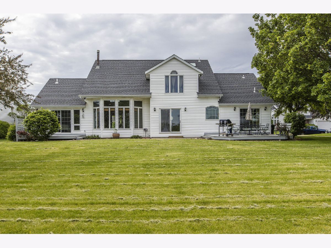
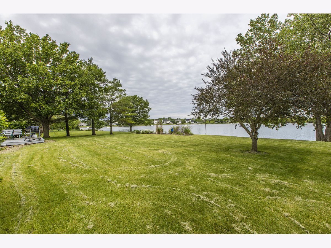
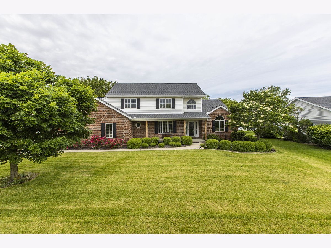
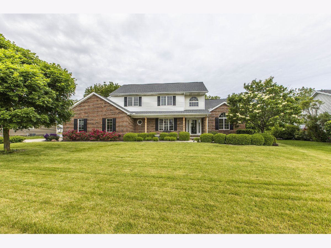
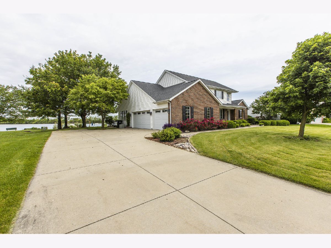
Room Specifics
Total Bedrooms: 4
Bedrooms Above Ground: 4
Bedrooms Below Ground: 0
Dimensions: —
Floor Type: Carpet
Dimensions: —
Floor Type: Carpet
Dimensions: —
Floor Type: Carpet
Full Bathrooms: 4
Bathroom Amenities: Separate Shower,Double Sink
Bathroom in Basement: 1
Rooms: Family Room,Bonus Room
Basement Description: Partially Finished
Other Specifics
| 3 | |
| — | |
| Concrete | |
| Deck, Patio, Porch | |
| Lake Front | |
| 100X150 | |
| — | |
| Full | |
| Vaulted/Cathedral Ceilings, Skylight(s), Hardwood Floors, First Floor Bedroom, First Floor Laundry, First Floor Full Bath, Walk-In Closet(s) | |
| Range, Microwave, Dishwasher, Refrigerator | |
| Not in DB | |
| Lake, Curbs, Sidewalks, Street Lights, Street Paved | |
| — | |
| — | |
| — |
Tax History
| Year | Property Taxes |
|---|---|
| 2021 | $8,581 |
Contact Agent
Nearby Similar Homes
Nearby Sold Comparables
Contact Agent
Listing Provided By
RE/MAX Rising






