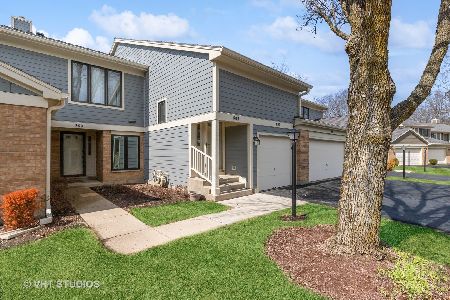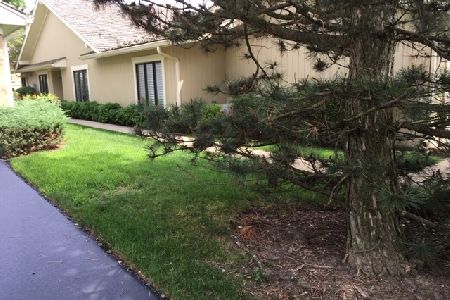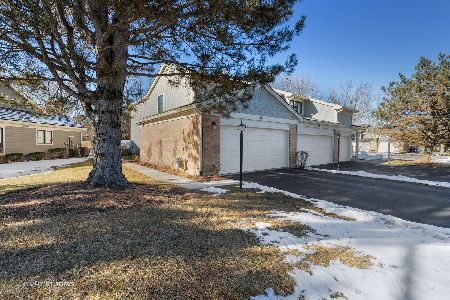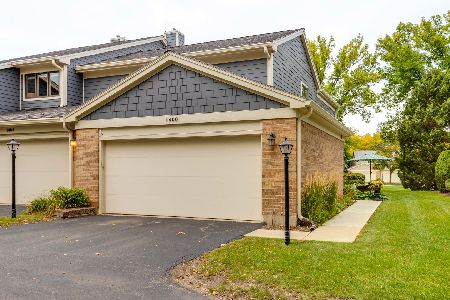1404 James Court, Libertyville, Illinois 60048
$255,000
|
Sold
|
|
| Status: | Closed |
| Sqft: | 1,525 |
| Cost/Sqft: | $163 |
| Beds: | 3 |
| Baths: | 2 |
| Year Built: | 1989 |
| Property Taxes: | $6,057 |
| Days On Market: | 1701 |
| Lot Size: | 0,00 |
Description
Ready for you to move in! This 2nd-floor condo located on a cul-de-sac lot in Riva Ridge II Subdivision has so much to offer and is just waiting for you to call it home! Recent updates and upgrades include: All Brand New in 2020 - Rheem water heater, Samsung washer and dryer, New TRANE furnace, and TRANE A/C! New siding in 2018! Feel at home in the open living/dining room combo. Spend evenings here hosting a dinner party or just catching up with loved ones. Gather around a warm fire on a cold night, or open the slider to let some fresh air in. Picture yourself out on your private deck sipping on your favorite drink or gathering with friends for a casual get-together on those warm summer days. Once everyone is ready to eat head back inside to the eat-in kitchen. Featuring subway tile backsplash and providing the ideal place to plan and create your meals for the week with ample counter space, a myriad of cabinets, and a closet pantry; all allowing for ample storage space. Time to call it a night after a long day - head across the hall to the main bedroom suite featuring a vaulted ceiling, walk-in closet, and updated private bath with a dual sink vanity, two additional wall closets, and a tub/shower combo. Just steps away is the conveniently located laundry room - sure to save you some steps! Two additional bedrooms with generous closet space and a hall bath complete this home. 2 car attached garage! Close to so much; restaurants, shopping, Metra, and everything downtown Libertyville has to offer. Choice zone for Libertyville or Vernon Hills High School.
Property Specifics
| Condos/Townhomes | |
| 2 | |
| — | |
| 1989 | |
| None | |
| 102 | |
| No | |
| — |
| Lake | |
| Riva Ridge Ii | |
| 373 / Monthly | |
| Water,TV/Cable,Exterior Maintenance,Lawn Care,Scavenger,Snow Removal | |
| Lake Michigan | |
| Public Sewer | |
| 11139218 | |
| 11273021230000 |
Nearby Schools
| NAME: | DISTRICT: | DISTANCE: | |
|---|---|---|---|
|
Grade School
Townline Elementary School |
73 | — | |
|
Middle School
Hawthorn Middle School North |
73 | Not in DB | |
|
High School
Libertyville High School |
128 | Not in DB | |
|
Alternate High School
Vernon Hills High School |
— | Not in DB | |
Property History
| DATE: | EVENT: | PRICE: | SOURCE: |
|---|---|---|---|
| 17 Aug, 2021 | Sold | $255,000 | MRED MLS |
| 12 Jul, 2021 | Under contract | $249,000 | MRED MLS |
| 29 Jun, 2021 | Listed for sale | $249,000 | MRED MLS |
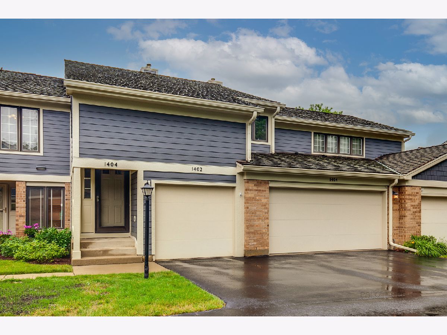
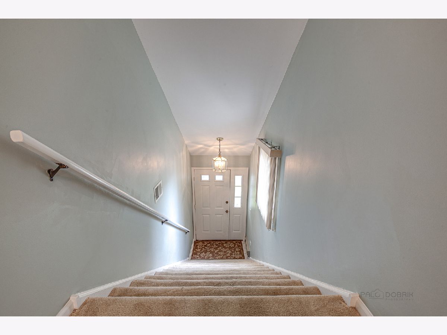
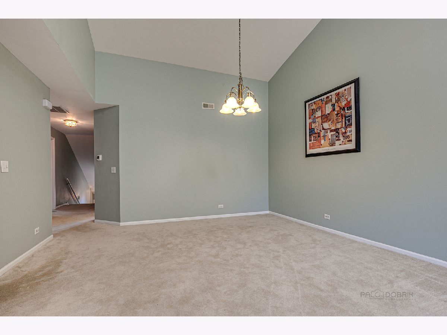
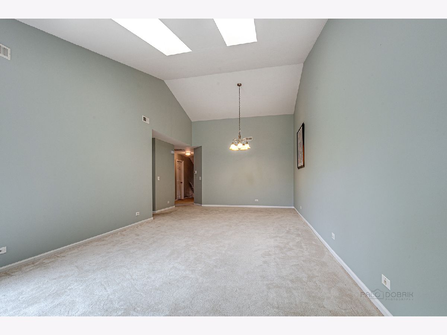
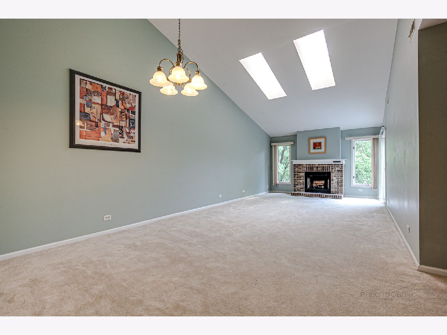
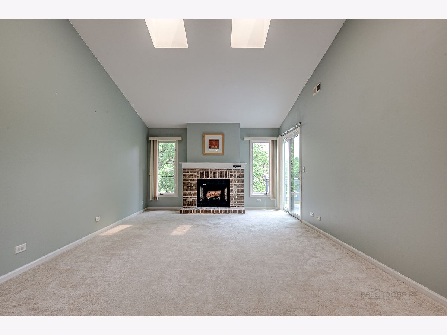
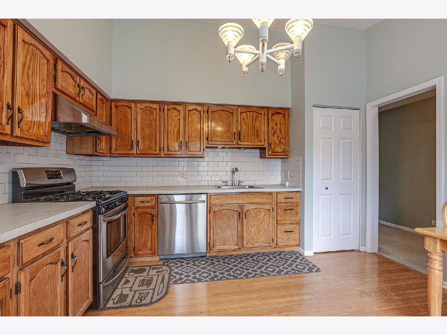
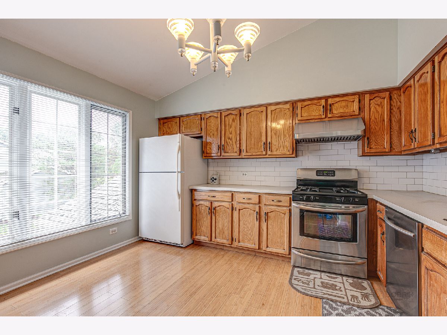
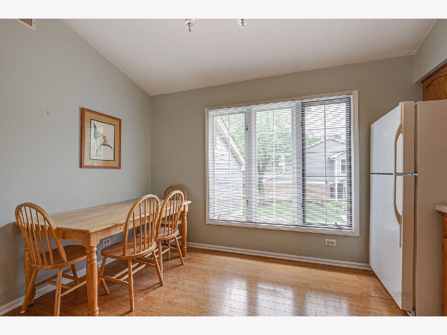
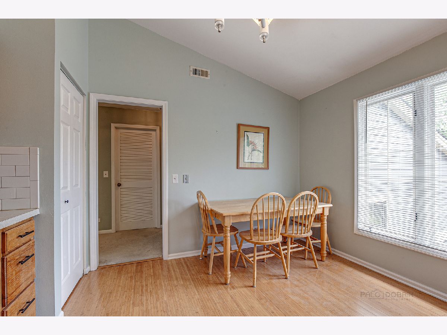
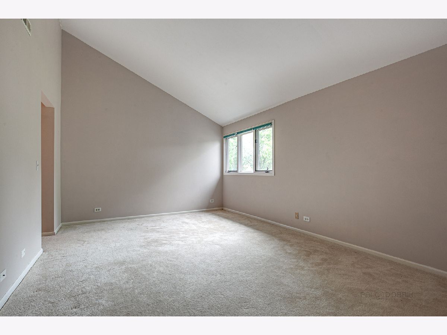
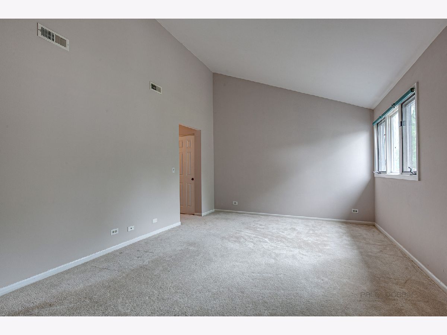
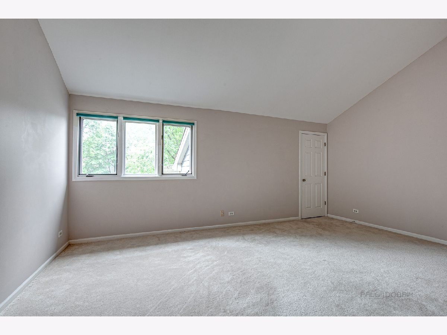
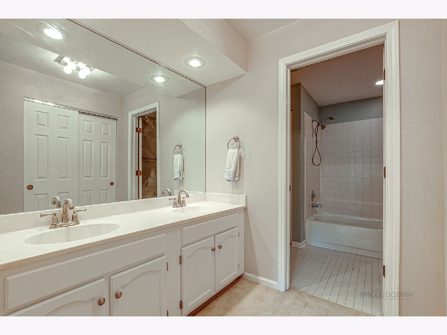
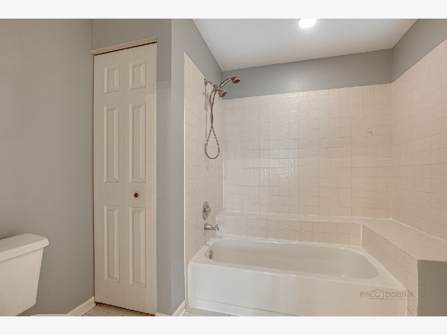
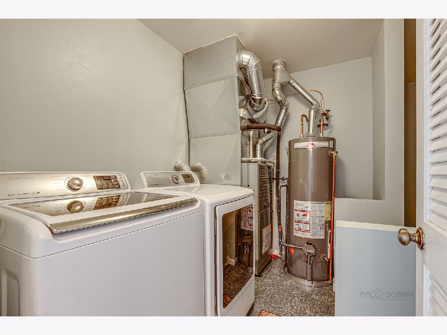
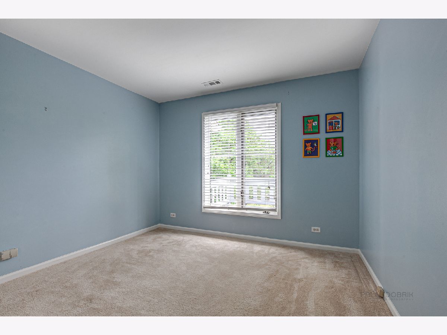
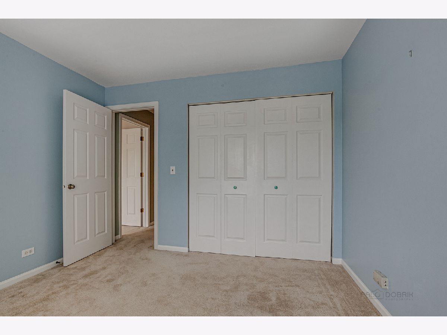
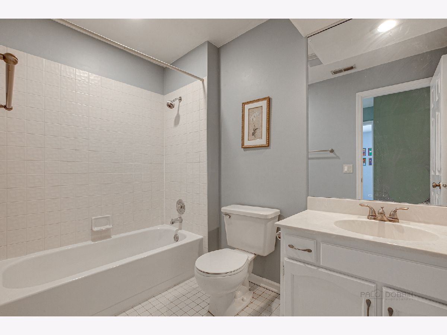
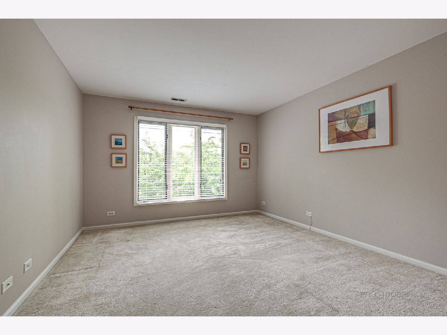
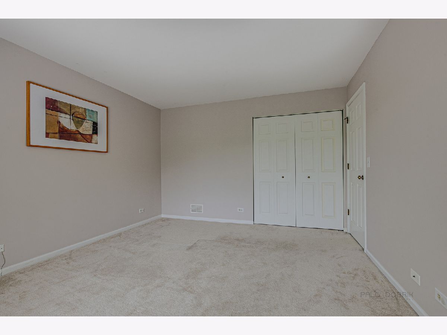
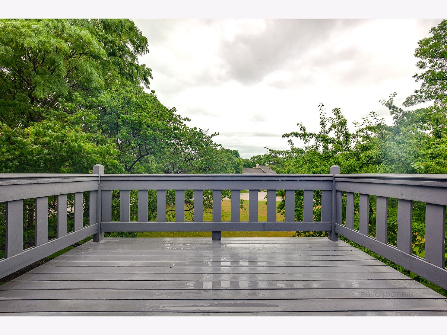
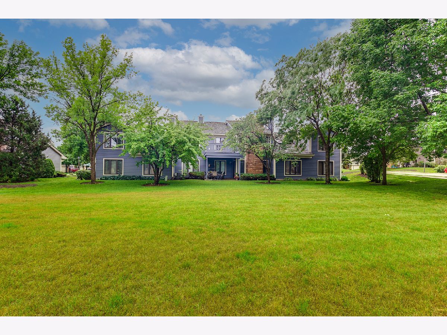
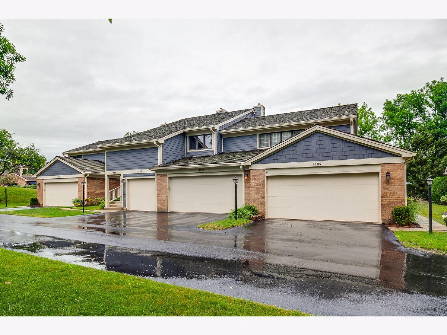
Room Specifics
Total Bedrooms: 3
Bedrooms Above Ground: 3
Bedrooms Below Ground: 0
Dimensions: —
Floor Type: Carpet
Dimensions: —
Floor Type: Carpet
Full Bathrooms: 2
Bathroom Amenities: Separate Shower,Double Sink
Bathroom in Basement: 0
Rooms: No additional rooms
Basement Description: Slab
Other Specifics
| 2 | |
| — | |
| Asphalt | |
| Deck, Porch, Storms/Screens | |
| Common Grounds,Cul-De-Sac,Landscaped | |
| COMMON | |
| — | |
| Full | |
| Vaulted/Cathedral Ceilings, Skylight(s), Walk-In Closet(s) | |
| Range, Dishwasher, Refrigerator, Washer, Dryer | |
| Not in DB | |
| — | |
| — | |
| — | |
| Wood Burning, Attached Fireplace Doors/Screen |
Tax History
| Year | Property Taxes |
|---|---|
| 2021 | $6,057 |
Contact Agent
Nearby Sold Comparables
Contact Agent
Listing Provided By
RE/MAX Suburban


