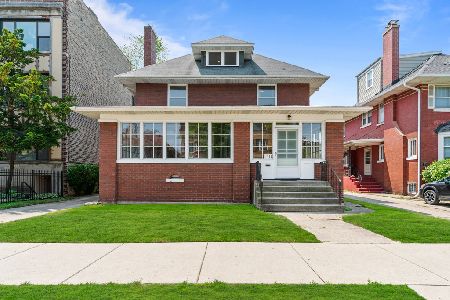1404 Jarvis Avenue, Rogers Park, Chicago, Illinois 60626
$1,025,363
|
Sold
|
|
| Status: | Closed |
| Sqft: | 0 |
| Cost/Sqft: | — |
| Beds: | 4 |
| Baths: | 6 |
| Year Built: | 1912 |
| Property Taxes: | $13,533 |
| Days On Market: | 2124 |
| Lot Size: | 0,17 |
Description
Huge Price Reduction and excellent interest rates, now is the time to move on this architecturally significant Prairie Style home designed by Architect George Grant Elmslie in 1912. This home was renovated in 2015 with modern amenities but keeping the timeless Mission style elegance. Restored original woodwork throughout the home, beautiful living room featuring a gilt-with-gold beamed ceiling with inlaid canvas designs between the beams. 2 Massive mission style brick fireplaces w/built- ins. Dining room w/built-in buffet and a wall of stained-glass windows. Chefs kitchen w/island, 2 stoves & 2 dishwashers. Mstr Suite includes dressing/sitting area with vanity & lg walk in closet. Beautiful Mstr bath with dbl sinks, whirlpool tub, separate shower & bidet. Lg finished basement with rec room, wet bar, massage room, 5-person cedar sauna, steam room and shower. Add'l rooms include 1st flr. office, 2nd flr laundry & 2 sun-rooms. Over-sized lot with sprinkler system & automatic gated drive entry in front & back. One block to Lake & Jarvis Square!
Property Specifics
| Single Family | |
| — | |
| Prairie | |
| 1912 | |
| Full | |
| — | |
| No | |
| 0.17 |
| Cook | |
| — | |
| 0 / Not Applicable | |
| None | |
| Lake Michigan | |
| Public Sewer | |
| 10611317 | |
| 11293110190000 |
Property History
| DATE: | EVENT: | PRICE: | SOURCE: |
|---|---|---|---|
| 29 Sep, 2015 | Sold | $500,000 | MRED MLS |
| 18 Aug, 2015 | Under contract | $499,000 | MRED MLS |
| 15 Aug, 2015 | Listed for sale | $499,000 | MRED MLS |
| 12 Aug, 2020 | Sold | $1,025,363 | MRED MLS |
| 5 May, 2020 | Under contract | $1,049,000 | MRED MLS |
| — | Last price change | $1,175,000 | MRED MLS |
| 15 Jan, 2020 | Listed for sale | $1,175,000 | MRED MLS |
Room Specifics
Total Bedrooms: 4
Bedrooms Above Ground: 4
Bedrooms Below Ground: 0
Dimensions: —
Floor Type: Hardwood
Dimensions: —
Floor Type: Hardwood
Dimensions: —
Floor Type: Hardwood
Full Bathrooms: 6
Bathroom Amenities: Whirlpool,Separate Shower,Double Sink,Bidet,Full Body Spray Shower
Bathroom in Basement: 1
Rooms: Office,Recreation Room,Walk In Closet,Sun Room,Other Room,Other Room,Utility Room-Lower Level,Workshop
Basement Description: Finished
Other Specifics
| 2 | |
| — | |
| Concrete,Off Alley,Side Drive | |
| Patio, Storms/Screens | |
| — | |
| 50X150 | |
| — | |
| Full | |
| Bar-Wet, First Floor Bedroom, Second Floor Laundry, First Floor Full Bath, Built-in Features, Walk-In Closet(s) | |
| Range, Dishwasher, Refrigerator, Bar Fridge, Washer, Dryer, Stainless Steel Appliance(s), Wine Refrigerator, Range Hood | |
| Not in DB | |
| — | |
| — | |
| — | |
| Gas Log |
Tax History
| Year | Property Taxes |
|---|---|
| 2015 | $8,665 |
| 2020 | $13,533 |
Contact Agent
Nearby Sold Comparables
Contact Agent
Listing Provided By
@properties





