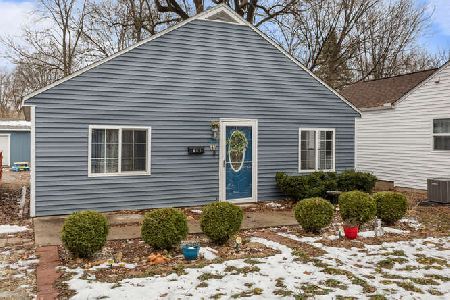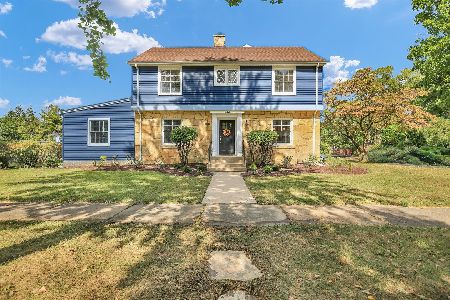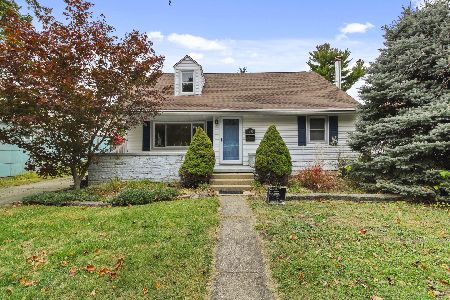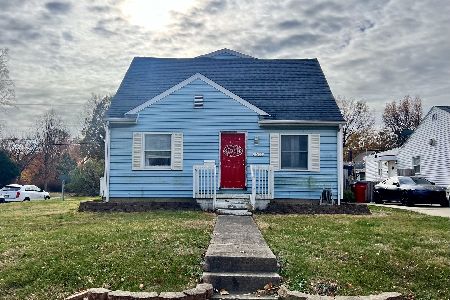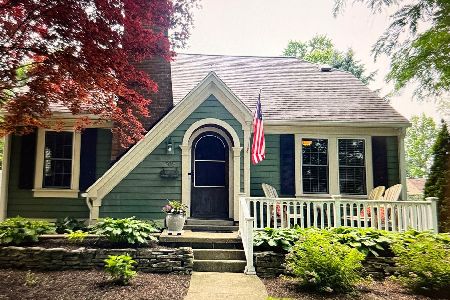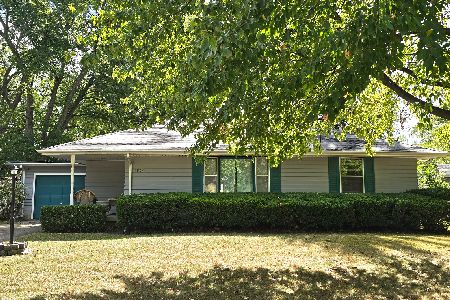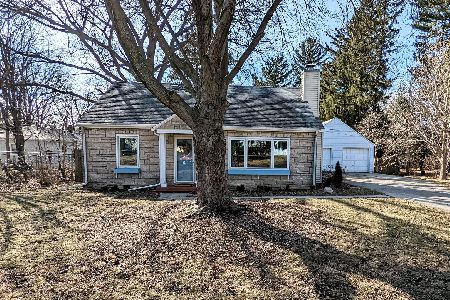1404 John Street, Champaign, Illinois 61821
$165,000
|
Sold
|
|
| Status: | Closed |
| Sqft: | 1,285 |
| Cost/Sqft: | $132 |
| Beds: | 3 |
| Baths: | 2 |
| Year Built: | — |
| Property Taxes: | $2,211 |
| Days On Market: | 2769 |
| Lot Size: | 0,20 |
Description
Totally updated ranch near Clark Park and Westview Elementary! Step into large bright living room with gleaming refinished hardwood floors and charming arched doorways. New kitchen with tile floor and backsplash, eat-in breakfast counter and black stainless steel appliances. Kitchen open to formal dining area. Master bedroom with twin closets and full bath with huge tiled walk-in shower. Two more bedrooms with hardwood floors and ceiling fans plus full common bath with tiled tub complete the main floor. Basement features a large finished family room/recreation area plus laundry and storage. View the world from nice front deck or relax in privacy on the rear deck. Other updates include new roof, replacement windows, new hi-eff furnace and A/C, new water supply piping, most elec. wiring, ext doors and more. Listing agent is co-owner. Property has been pre-inspected, report in attachments, no inspection contingency.
Property Specifics
| Single Family | |
| — | |
| — | |
| — | |
| Partial | |
| — | |
| No | |
| 0.2 |
| Champaign | |
| — | |
| 0 / Not Applicable | |
| None | |
| Public | |
| Public Sewer | |
| 10037709 | |
| 432014133012 |
Nearby Schools
| NAME: | DISTRICT: | DISTANCE: | |
|---|---|---|---|
|
Grade School
Unit 4 School Of Choice Elementa |
4 | — | |
|
Middle School
Champaign Junior/middle Call Uni |
4 | Not in DB | |
|
High School
Unit 4 High School |
4 | Not in DB | |
Property History
| DATE: | EVENT: | PRICE: | SOURCE: |
|---|---|---|---|
| 12 Feb, 2018 | Sold | $73,500 | MRED MLS |
| 18 Oct, 2017 | Under contract | $79,900 | MRED MLS |
| 16 Oct, 2017 | Listed for sale | $79,900 | MRED MLS |
| 16 Nov, 2018 | Sold | $165,000 | MRED MLS |
| 29 Sep, 2018 | Under contract | $169,900 | MRED MLS |
| — | Last price change | $171,900 | MRED MLS |
| 1 Aug, 2018 | Listed for sale | $171,900 | MRED MLS |
Room Specifics
Total Bedrooms: 3
Bedrooms Above Ground: 3
Bedrooms Below Ground: 0
Dimensions: —
Floor Type: Hardwood
Dimensions: —
Floor Type: Hardwood
Full Bathrooms: 2
Bathroom Amenities: —
Bathroom in Basement: 0
Rooms: No additional rooms
Basement Description: Partially Finished
Other Specifics
| 1 | |
| Concrete Perimeter | |
| — | |
| Deck | |
| — | |
| 101X85 | |
| — | |
| Full | |
| Hardwood Floors, First Floor Bedroom, First Floor Full Bath | |
| Range, Microwave, Dishwasher, Refrigerator, Disposal, Stainless Steel Appliance(s), Range Hood | |
| Not in DB | |
| — | |
| — | |
| — | |
| — |
Tax History
| Year | Property Taxes |
|---|---|
| 2018 | $2,077 |
| 2018 | $2,211 |
Contact Agent
Nearby Similar Homes
Nearby Sold Comparables
Contact Agent
Listing Provided By
RE/MAX REALTY ASSOCIATES-CHA

