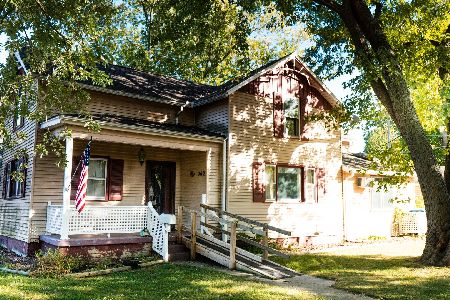1404 Mesquite Drive, Pontiac, Illinois 61764
$287,000
|
Sold
|
|
| Status: | Closed |
| Sqft: | 2,657 |
| Cost/Sqft: | $109 |
| Beds: | 3 |
| Baths: | 4 |
| Year Built: | 1999 |
| Property Taxes: | $9,265 |
| Days On Market: | 2413 |
| Lot Size: | 0,61 |
Description
A rare opportunity to own a stunning home with all the bells and whistles. Over 3800 finished square feet with 4 bedrooms, 3.5 bathrooms, the home has been professionally painted and new carpets installed for the new owner! Inside the home there are 9 foot ceilings, an over 450 square feet master suite with dual walk-in closets and vaulted skylight ceilings, upgraded kitchen with quartz counters, GE profile appliances and full overlay 42" custom cabinetry. Each bedroom upstairs boasts large walk-in closets. The living room and dining room feature 3/4" solid oak flooring, built-in bookshelves and crown molding. Enjoy a fire in the living room. Full basement has a recreation room, office, 4th bedroom and full bathroom. The exterior features all brick construction with wood clad Andersen windows and a professionally landscaped yard. Private backyard backs up to a creek and features a concrete basketball court and large shed. Oversized 2 car garage. List agent related to seller
Property Specifics
| Single Family | |
| — | |
| Traditional | |
| 1999 | |
| Full | |
| — | |
| Yes | |
| 0.61 |
| Livingston | |
| — | |
| 0 / Not Applicable | |
| None | |
| Public | |
| Public Sewer | |
| 10417516 | |
| 151523228012 |
Property History
| DATE: | EVENT: | PRICE: | SOURCE: |
|---|---|---|---|
| 6 Sep, 2019 | Sold | $287,000 | MRED MLS |
| 25 Jul, 2019 | Under contract | $289,900 | MRED MLS |
| — | Last price change | $294,900 | MRED MLS |
| 14 Jun, 2019 | Listed for sale | $294,900 | MRED MLS |
Room Specifics
Total Bedrooms: 4
Bedrooms Above Ground: 3
Bedrooms Below Ground: 1
Dimensions: —
Floor Type: Carpet
Dimensions: —
Floor Type: Carpet
Dimensions: —
Floor Type: —
Full Bathrooms: 4
Bathroom Amenities: Whirlpool,Double Sink
Bathroom in Basement: 1
Rooms: Recreation Room
Basement Description: Finished
Other Specifics
| 2 | |
| Concrete Perimeter | |
| Concrete | |
| Patio | |
| Cul-De-Sac,Landscaped,Stream(s),Mature Trees | |
| 31X31X144X173X129X133 | |
| Pull Down Stair,Unfinished | |
| Full | |
| Vaulted/Cathedral Ceilings, Skylight(s), Hardwood Floors, First Floor Laundry, Built-in Features, Walk-In Closet(s) | |
| Range, Microwave, Dishwasher, Refrigerator, Washer, Dryer | |
| Not in DB | |
| — | |
| — | |
| — | |
| Wood Burning, Gas Starter |
Tax History
| Year | Property Taxes |
|---|---|
| 2019 | $9,265 |
Contact Agent
Nearby Sold Comparables
Contact Agent
Listing Provided By
KELLER WILLIAMS-TREC




