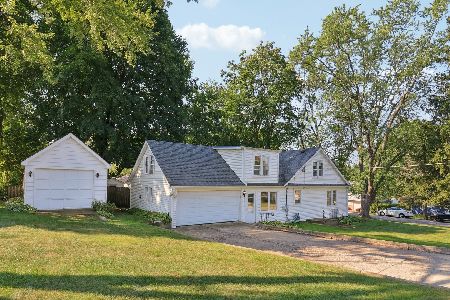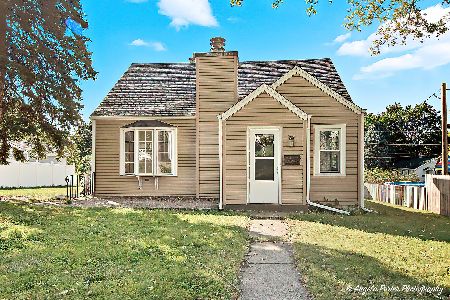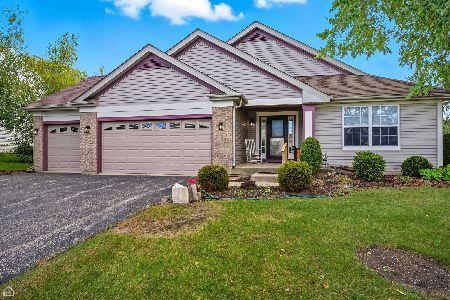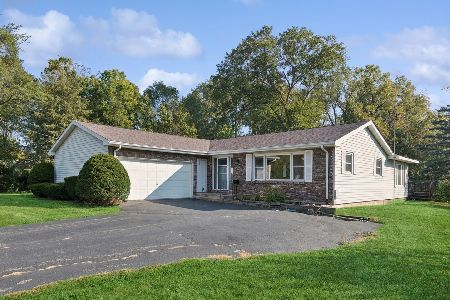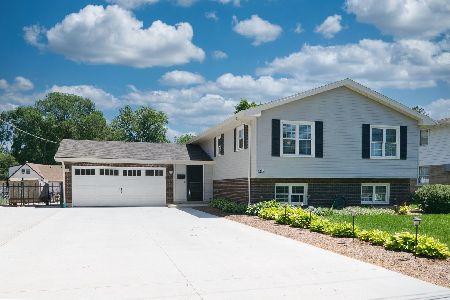1404 Millstream Drive, Mchenry, Illinois 60050
$275,000
|
Sold
|
|
| Status: | Closed |
| Sqft: | 3,500 |
| Cost/Sqft: | $80 |
| Beds: | 4 |
| Baths: | 3 |
| Year Built: | 1976 |
| Property Taxes: | $6,156 |
| Days On Market: | 2783 |
| Lot Size: | 0,00 |
Description
Large brick raised ranch located on a private channel that leads to the Fox River! Over 1750 Sq Ft of living space per floor; 2 fireplaces located in the living room and lower level family room, 2 complete kitchens with granite and SS appliances. Master suite with 5x8 walk-in closet and double vanity bath. A fully finished walkout basement, attached 2.5 car garage, brand new 50x10 deck and much more!
Property Specifics
| Single Family | |
| — | |
| Walk-Out Ranch | |
| 1976 | |
| Full,Walkout | |
| — | |
| Yes | |
| — |
| Mc Henry | |
| — | |
| 0 / Not Applicable | |
| None | |
| Public | |
| Public Sewer | |
| 09890470 | |
| 0926376022 |
Property History
| DATE: | EVENT: | PRICE: | SOURCE: |
|---|---|---|---|
| 30 Apr, 2018 | Sold | $275,000 | MRED MLS |
| 26 Mar, 2018 | Under contract | $279,000 | MRED MLS |
| 19 Mar, 2018 | Listed for sale | $279,000 | MRED MLS |
Room Specifics
Total Bedrooms: 4
Bedrooms Above Ground: 4
Bedrooms Below Ground: 0
Dimensions: —
Floor Type: Carpet
Dimensions: —
Floor Type: Wood Laminate
Dimensions: —
Floor Type: Wood Laminate
Full Bathrooms: 3
Bathroom Amenities: Double Sink
Bathroom in Basement: 1
Rooms: Kitchen,Foyer,Utility Room-Lower Level,Walk In Closet,Deck
Basement Description: Finished
Other Specifics
| 2 | |
| Concrete Perimeter | |
| Asphalt | |
| Deck | |
| Channel Front | |
| 91.93X132.87X75.9X133.5 | |
| — | |
| Full | |
| Vaulted/Cathedral Ceilings, Hardwood Floors | |
| — | |
| Not in DB | |
| — | |
| — | |
| — | |
| — |
Tax History
| Year | Property Taxes |
|---|---|
| 2018 | $6,156 |
Contact Agent
Nearby Similar Homes
Nearby Sold Comparables
Contact Agent
Listing Provided By
Main Street Real Estate Group

