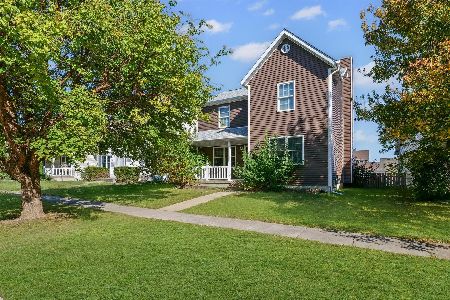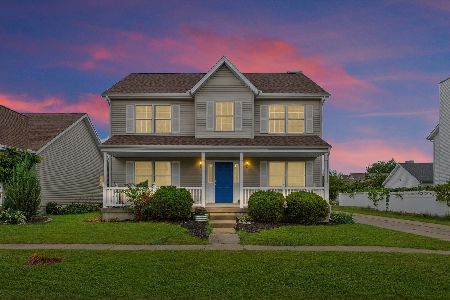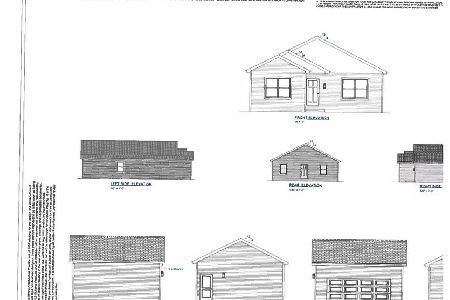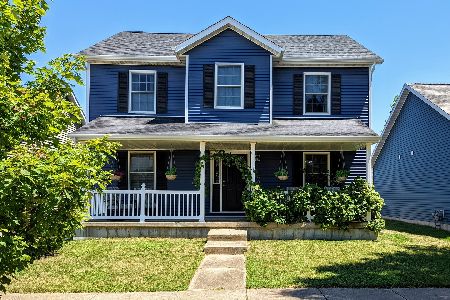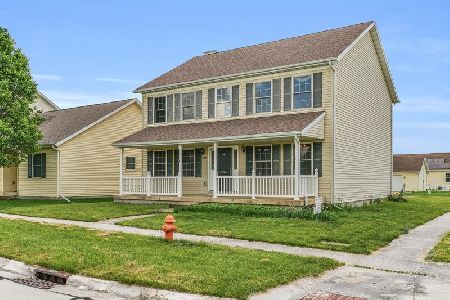1404 Montgomery Street, Urbana, Illinois 61802
$147,500
|
Sold
|
|
| Status: | Closed |
| Sqft: | 1,152 |
| Cost/Sqft: | $128 |
| Beds: | 3 |
| Baths: | 2 |
| Year Built: | 2003 |
| Property Taxes: | $3,063 |
| Days On Market: | 2102 |
| Lot Size: | 0,12 |
Description
Ranch w/finished basement right across from subdivision Park! Excellent layout, 'Carson' model is an open plan w/ high cathedral ceilings, living/dining room, master bed w/ 2 closets, full front covered porch & an over-sized 2.5 car garage. This one also has a wonderfully finished fully finished basement w/4th bedroom, 2nd full bath plus family room, amazing 2nd full kitchen & dinette area, finished WIC, & 2nd laundry, storage-mechanical room... almost like another house downstairs, endless possible uses flexibility. Fresh paint & decor, wooden plank current flooring upgraded fixtures, ceramic, & more, move-in ready. Low maintenance exterior & yard, corner lot w/bonus space, deck, and newer white picket style fence. High-efficiency furnace/central air/water heater, great insulation, quality Anderson windows, architectural roof shingles. All kitchen appliances included, plus Samsung washer/dryer at 2nd lower level laundry, main level washer/dryer negotiable. Cable/satellite/high-speed internet wired. Edge of town living, in popular 'Savanna Green'. Tremendous value, and priced for a quick & clean-cut sale to pre-approved buyers. Call today, this one will not last!
Property Specifics
| Single Family | |
| — | |
| Ranch | |
| 2003 | |
| Full | |
| CARSON | |
| No | |
| 0.12 |
| Champaign | |
| Savanna Green | |
| 60 / Annual | |
| None | |
| Public | |
| Public Sewer | |
| 10613690 | |
| 912115388037 |
Nearby Schools
| NAME: | DISTRICT: | DISTANCE: | |
|---|---|---|---|
|
Grade School
Thomas Paine Elementary School |
116 | — | |
|
Middle School
Urbana Middle School |
116 | Not in DB | |
|
High School
Urbana High School |
116 | Not in DB | |
Property History
| DATE: | EVENT: | PRICE: | SOURCE: |
|---|---|---|---|
| 30 Nov, 2009 | Sold | $133,500 | MRED MLS |
| 30 Nov, 2009 | Under contract | $135,000 | MRED MLS |
| — | Last price change | $137,500 | MRED MLS |
| 15 Aug, 2009 | Listed for sale | $0 | MRED MLS |
| 17 Apr, 2020 | Sold | $147,500 | MRED MLS |
| 14 Feb, 2020 | Under contract | $147,500 | MRED MLS |
| — | Last price change | $145,000 | MRED MLS |
| 10 Feb, 2020 | Listed for sale | $145,000 | MRED MLS |
Room Specifics
Total Bedrooms: 4
Bedrooms Above Ground: 3
Bedrooms Below Ground: 1
Dimensions: —
Floor Type: Carpet
Dimensions: —
Floor Type: Carpet
Dimensions: —
Floor Type: Carpet
Full Bathrooms: 2
Bathroom Amenities: —
Bathroom in Basement: 1
Rooms: Walk In Closet,Kitchen,Study,Storage
Basement Description: Finished,Egress Window
Other Specifics
| 2.5 | |
| Concrete Perimeter | |
| Concrete | |
| Deck, Porch | |
| Corner Lot,Fenced Yard,Park Adjacent | |
| 42 X 120 | |
| — | |
| Full | |
| First Floor Bedroom, Vaulted/Cathedral Ceilings | |
| Range, Microwave, Dishwasher, Refrigerator, Washer, Dryer, Disposal, Range Hood, Other | |
| Not in DB | |
| Park, Sidewalks, Street Lights, Street Paved | |
| — | |
| — | |
| — |
Tax History
| Year | Property Taxes |
|---|---|
| 2009 | $3,063 |
Contact Agent
Nearby Similar Homes
Contact Agent
Listing Provided By
RE/MAX REALTY ASSOCIATES-CHA

