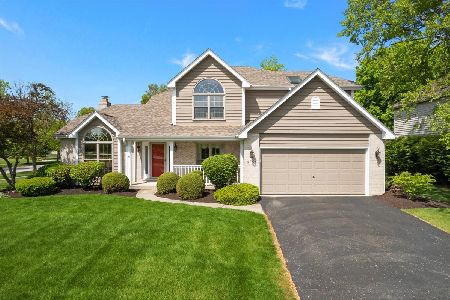1404 Orwell Road, Naperville, Illinois 60564
$780,000
|
Sold
|
|
| Status: | Closed |
| Sqft: | 3,000 |
| Cost/Sqft: | $250 |
| Beds: | 5 |
| Baths: | 3 |
| Year Built: | 1996 |
| Property Taxes: | $11,902 |
| Days On Market: | 1378 |
| Lot Size: | 0,29 |
Description
Multiple Offers Received, Highest and Best Offers have been called for! Located on an interior lot, this stunning Ashbury home has been lovingly improved from top to bottom and is ready for it's next owner. A perfect floor plan for your daily routine as well as for entertaining! Imagine welcoming your guests in the open 2-story foyer flanked by the formal living and dining rooms. They will be impressed with the high-end finishes like cased entries & custom lighting fixtures that are showcased through the home. Instantly feel the warmth of the home as you enter the kitchen to gather around the oversized furniture grade island with seating. With ample cabinets, counter space and plenty of room for your favorite table - you can entertain a crowd and still have plenty of space to spread out. Pour into the cozy family room to watch the big game or binge on your favorite Netflix series. If you'd prefer, head outside to the charming, lighted, pergola covered patio to catch up on your days happenings or gather around the fire pit and just chill out. If the weather isn't cooperating, head down to the rec room for game night or get a work out in before you head up to one of the 5 bedrooms to relax and rejuvenate for the next day. With 4 bedrooms on the 2nd level and a guest suite on the main level with an adjacent full bath- there's plenty of space for everyone. Speaking of relaxation and rejuvenation - wait until you see the AMAZING master bath, no need to go to the spa, let the spa come to you! So you are BOTH working from home these days?!? No problem, there is an amazing private flex space within the master suite currently used as a home office and another in the finished basement as well. This home not only has it all, it offers the flexibility for you to use the space as you need it and can adapt as your needs change. Recent improvements and features include TRUE hardwood flooring on both the 1st and 2nd levels, a sprinkler system, 2019 New Roof, New Gutters w/Screens, Freshly Painted in and out, New Washer & Dryer, New Microwave and a 5-Burner, Gas, Slide-In Range, too much to list Ask your agent for the complete list. AND THERE'S MORE! Ashbury is an Exclusive Pool & Clubhouse Community for residents only. This home is also located in the Award Winning Neuqua Valley HS Attd area and only a few blocks to Patterson elementary school - No Carpool Lines with this location. Move quickly and get in so you can enjoy the summer at the pool as well as the neighborhood parks, bike trails and park district programs! You can have it all! Call today, it is sure to be gone tomorrow!
Property Specifics
| Single Family | |
| — | |
| — | |
| 1996 | |
| — | |
| STUNNING! | |
| No | |
| 0.29 |
| Will | |
| Ashbury | |
| 650 / Annual | |
| — | |
| — | |
| — | |
| 11367247 | |
| 0701141060020000 |
Nearby Schools
| NAME: | DISTRICT: | DISTANCE: | |
|---|---|---|---|
|
Grade School
Patterson Elementary School |
204 | — | |
|
Middle School
Gregory Middle School |
204 | Not in DB | |
|
High School
Neuqua Valley High School |
204 | Not in DB | |
Property History
| DATE: | EVENT: | PRICE: | SOURCE: |
|---|---|---|---|
| 14 Dec, 2018 | Sold | $485,000 | MRED MLS |
| 10 Nov, 2018 | Under contract | $500,000 | MRED MLS |
| — | Last price change | $510,000 | MRED MLS |
| 16 Oct, 2018 | Listed for sale | $510,000 | MRED MLS |
| 24 Jun, 2022 | Sold | $780,000 | MRED MLS |
| 16 Apr, 2022 | Under contract | $750,000 | MRED MLS |
| 14 Apr, 2022 | Listed for sale | $750,000 | MRED MLS |





















































Room Specifics
Total Bedrooms: 5
Bedrooms Above Ground: 5
Bedrooms Below Ground: 0
Dimensions: —
Floor Type: —
Dimensions: —
Floor Type: —
Dimensions: —
Floor Type: —
Dimensions: —
Floor Type: —
Full Bathrooms: 3
Bathroom Amenities: Separate Shower,Double Sink,Soaking Tub
Bathroom in Basement: 0
Rooms: —
Basement Description: Finished,Egress Window,Sleeping Area,Storage Space
Other Specifics
| 3 | |
| — | |
| Asphalt | |
| — | |
| — | |
| 125X100X125X100 | |
| — | |
| — | |
| — | |
| — | |
| Not in DB | |
| — | |
| — | |
| — | |
| — |
Tax History
| Year | Property Taxes |
|---|---|
| 2018 | $11,586 |
| 2022 | $11,902 |
Contact Agent
Nearby Similar Homes
Nearby Sold Comparables
Contact Agent
Listing Provided By
RE/MAX of Naperville






