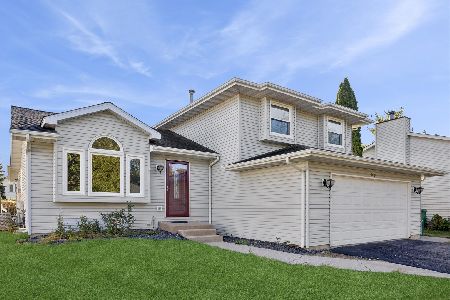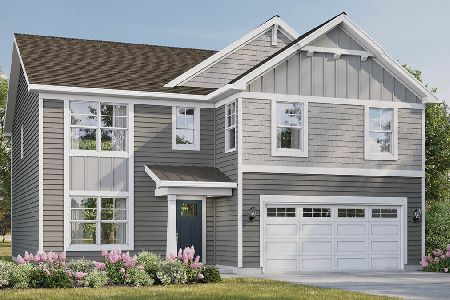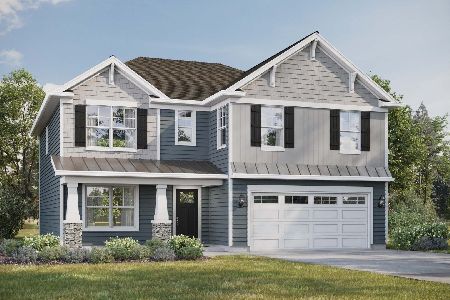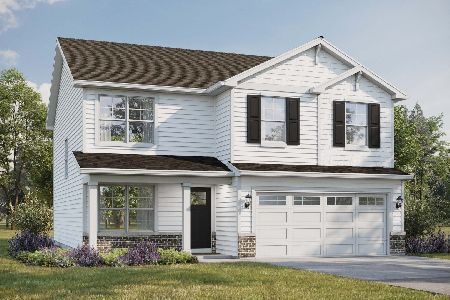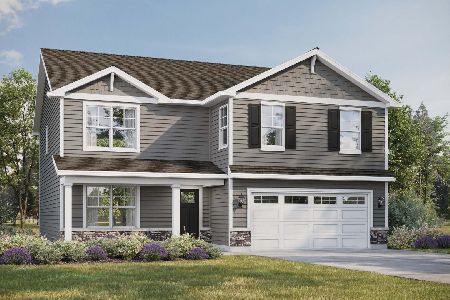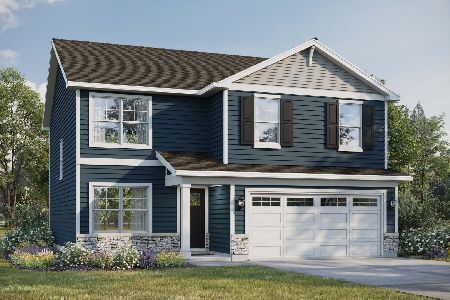1404 Phoenix Lane, Joliet, Illinois 60431
$219,000
|
Sold
|
|
| Status: | Closed |
| Sqft: | 2,281 |
| Cost/Sqft: | $99 |
| Beds: | 4 |
| Baths: | 2 |
| Year Built: | 1991 |
| Property Taxes: | $5,783 |
| Days On Market: | 2119 |
| Lot Size: | 0,20 |
Description
Go ahead and mark this home as a favorite then call right now to make your appointment to see it in person! This home truly is in move-in condition and will be a turn key opportunity for the buyer who acts the fastest. Recently remodeled with nothing left to do besides bring your furniture and enjoy! As you enter this split level home you will notice the beautiful floors immediately! The large living room has a giant picture window overlooking the tree lined street. The kitchen has been updated to include granite counter tops, stainless steel appliances and a pantry closet. Upstairs there are 3 generously sized bedrooms along with the updated shared, master bathroom and a master bedroom walk-in closet. In the lower level you will find the 4th bedroom, 2nd full bathroom, and the perfectly sized family room with a cozy wood burning fireplace. Need more space? No problem! Head downstairs to the finished sub-basement which also includes an additional storage room and separate laundry space, too. But that is not all! The fenced backyard is home to a spacious deck, shed and above ground pool with additional deck for lounging! Other features include: 2020-brand new carpet and all new window treatments, 2019-new kitchen windows, new gutters and new front door system, 2015- pool, pool deck and fence. Garage is also heated. Your new home is conveniently located near shopping, dining and expressways in the Troy School District 30C. Check out the virtual iGuide tour for an in-depth look into this beautiful home virtually! Make your appointment today!
Property Specifics
| Single Family | |
| — | |
| Quad Level | |
| 1991 | |
| Partial | |
| — | |
| No | |
| 0.2 |
| Will | |
| — | |
| 0 / Not Applicable | |
| None | |
| Public | |
| Public Sewer | |
| 10678600 | |
| 0506022260100000 |
Nearby Schools
| NAME: | DISTRICT: | DISTANCE: | |
|---|---|---|---|
|
Grade School
Troy Craughwell School |
30C | — | |
|
Middle School
Troy Middle School |
30C | Not in DB | |
|
High School
Joliet West High School |
204 | Not in DB | |
Property History
| DATE: | EVENT: | PRICE: | SOURCE: |
|---|---|---|---|
| 9 Jan, 2014 | Sold | $90,000 | MRED MLS |
| 13 Nov, 2013 | Under contract | $128,250 | MRED MLS |
| — | Last price change | $142,500 | MRED MLS |
| 26 Aug, 2013 | Listed for sale | $142,500 | MRED MLS |
| 18 Aug, 2014 | Sold | $195,500 | MRED MLS |
| 3 Jun, 2014 | Under contract | $199,900 | MRED MLS |
| 9 May, 2014 | Listed for sale | $199,900 | MRED MLS |
| 8 May, 2020 | Sold | $219,000 | MRED MLS |
| 29 Mar, 2020 | Under contract | $224,900 | MRED MLS |
| 28 Mar, 2020 | Listed for sale | $224,900 | MRED MLS |
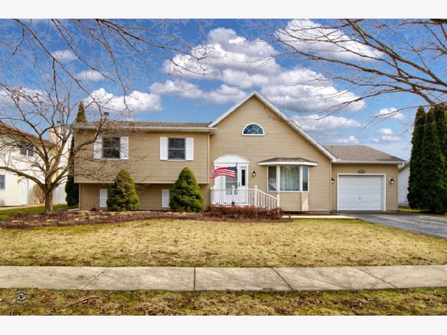
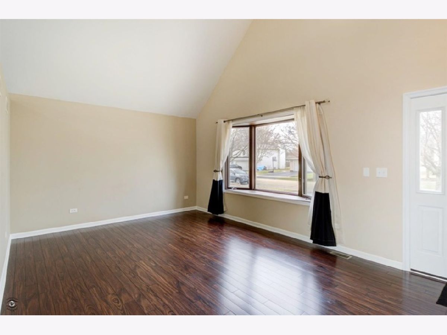
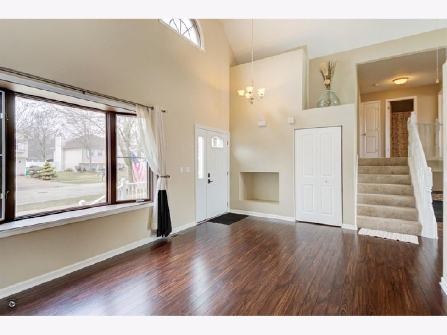
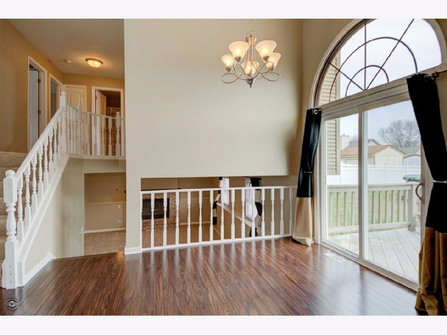
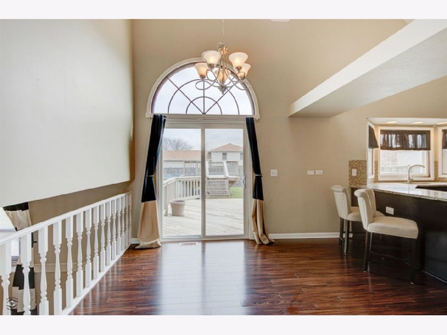
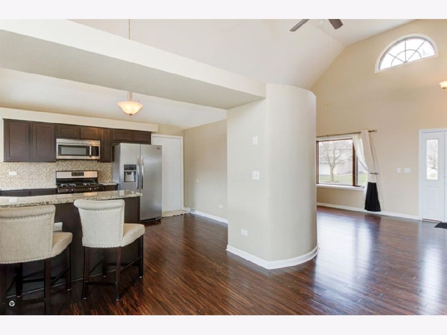
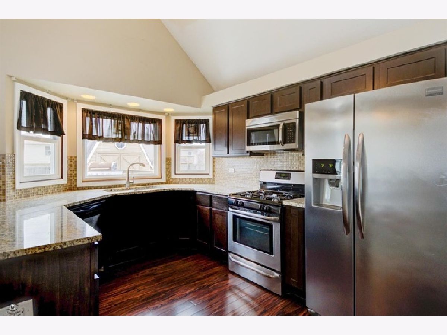
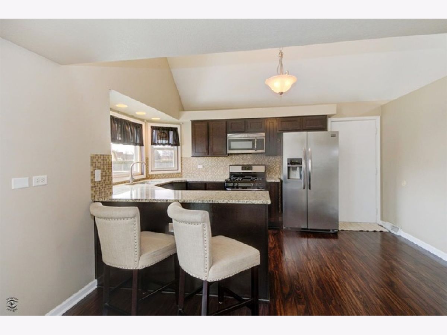
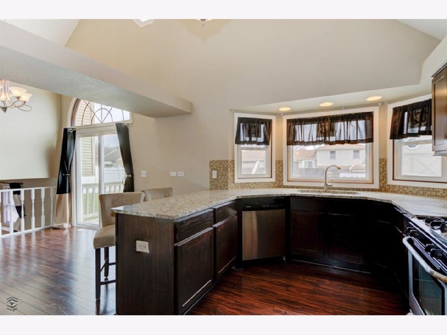
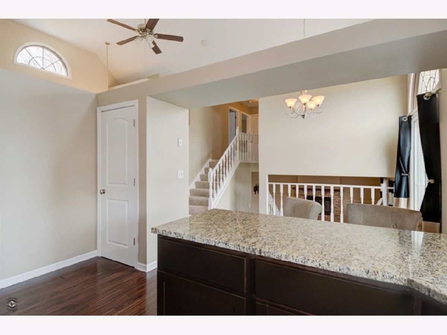
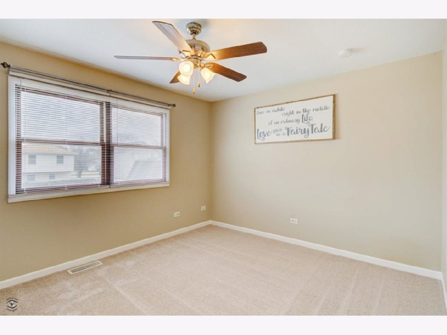
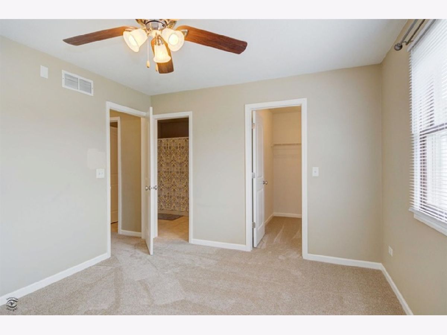
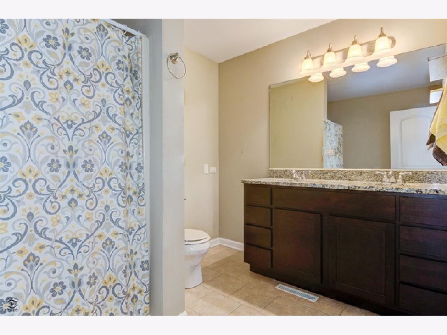
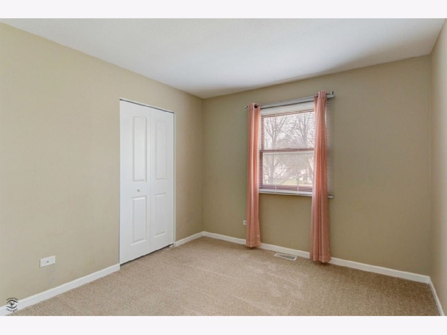
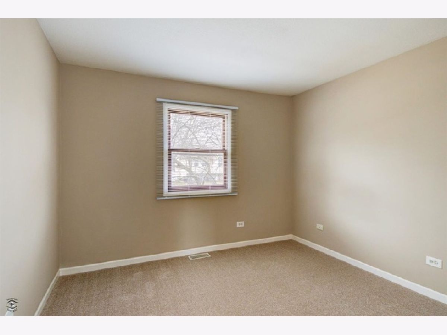
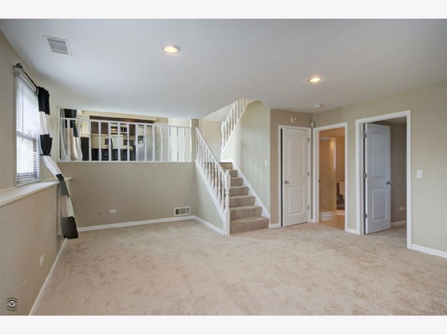
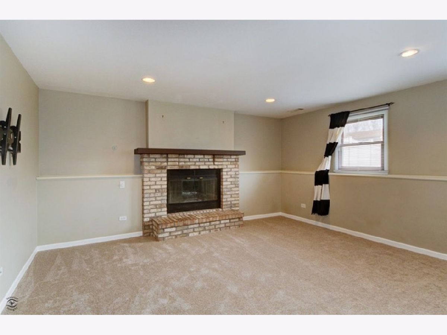
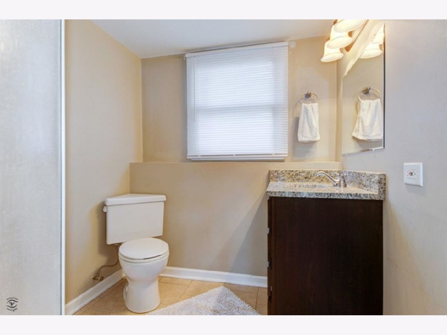
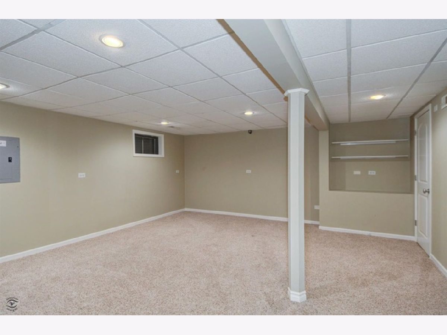
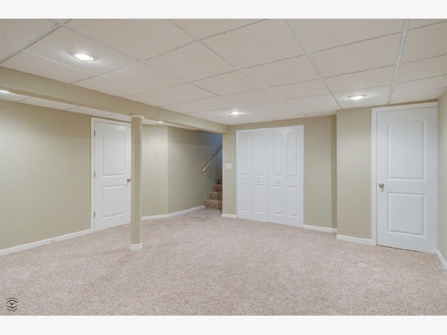
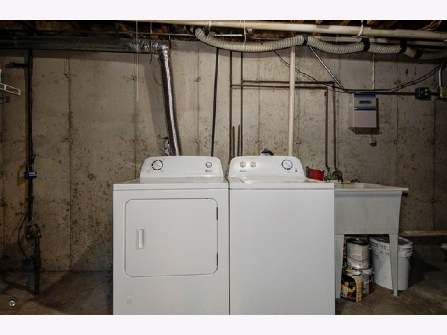
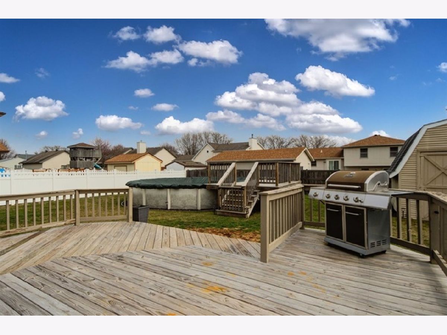
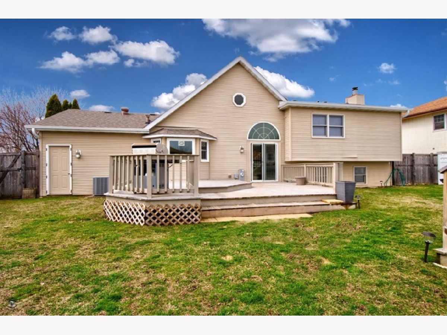
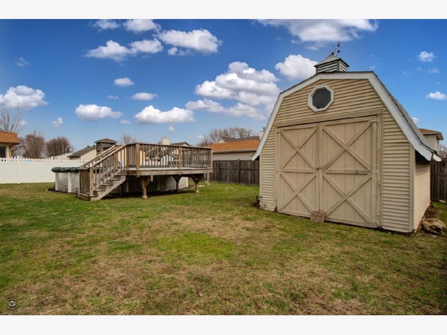
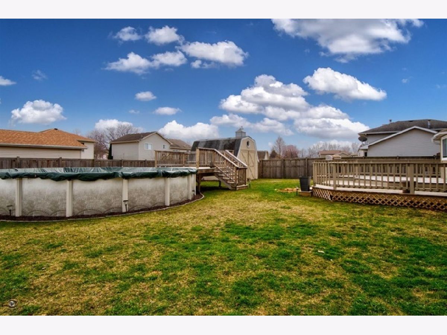
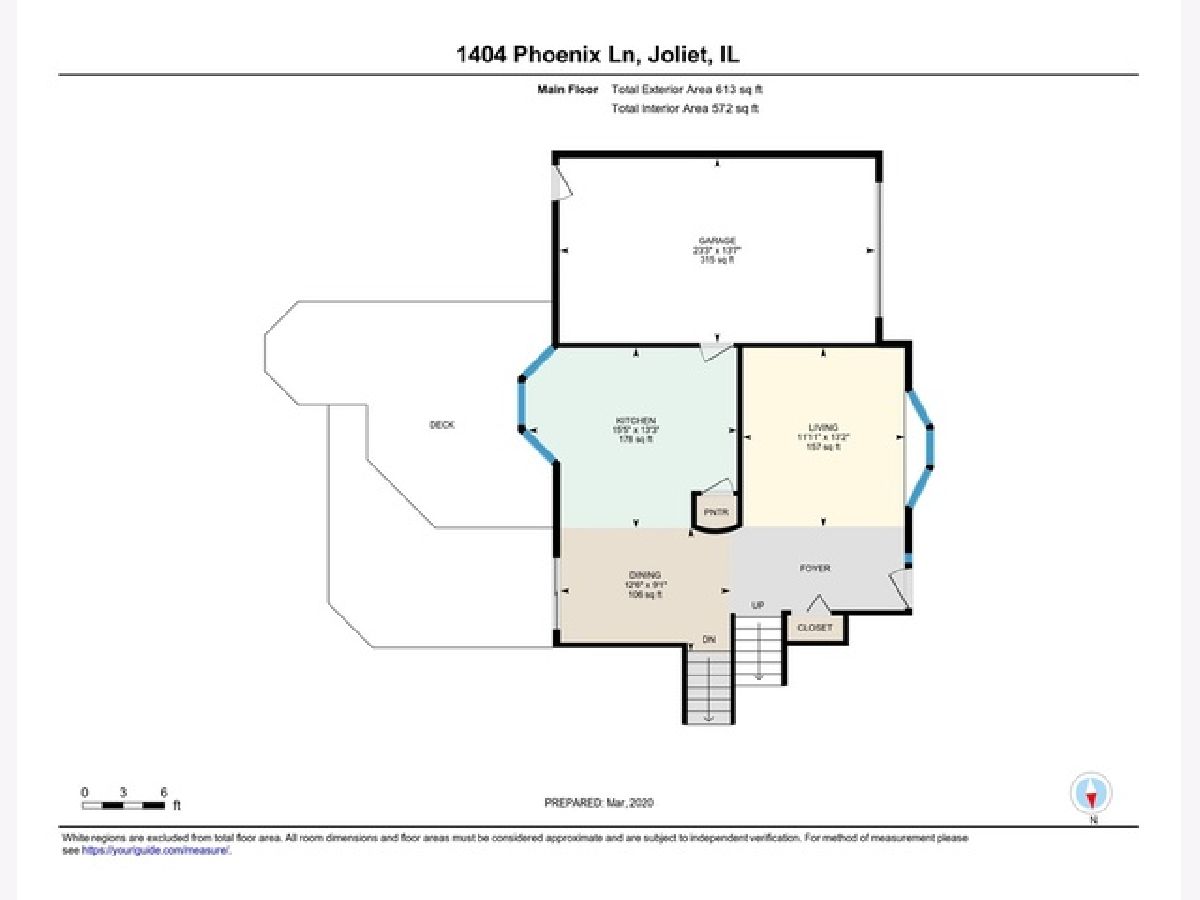
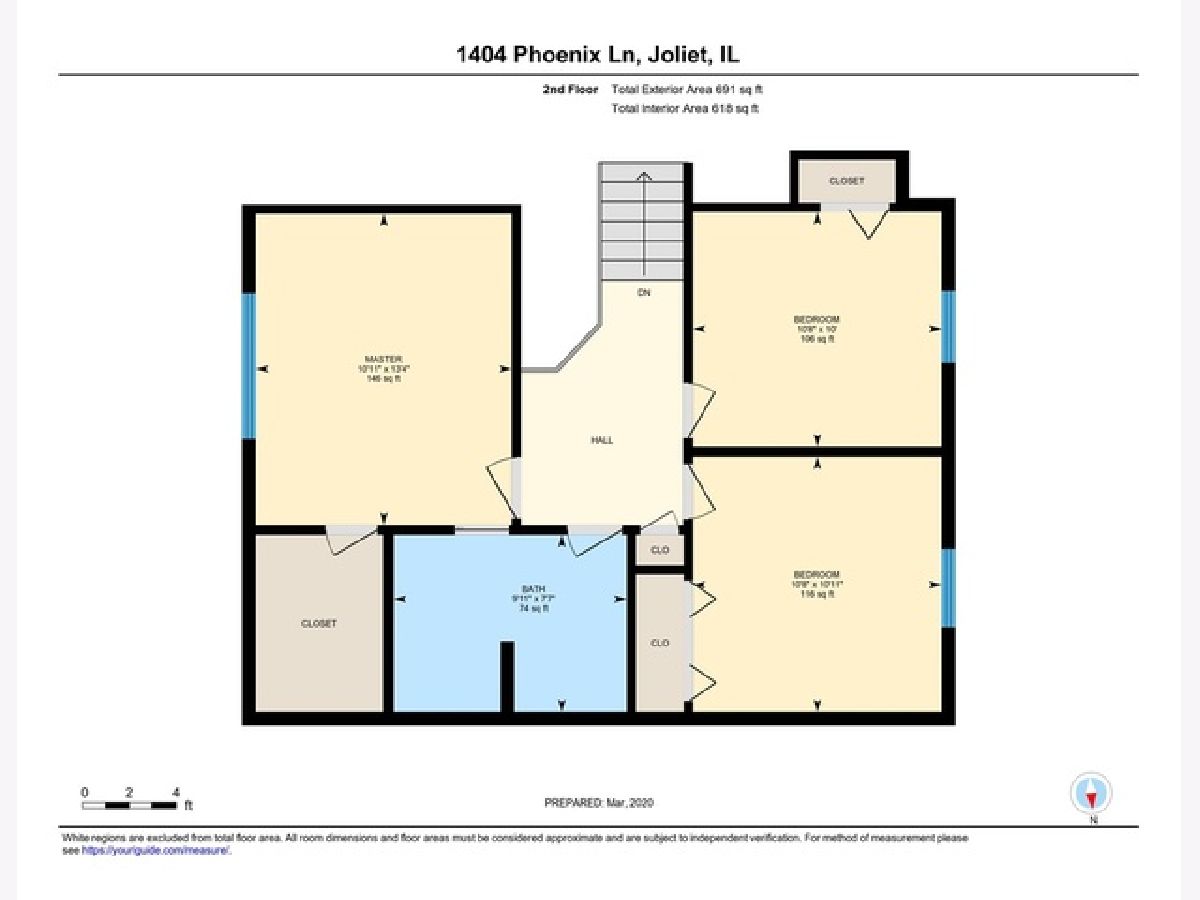
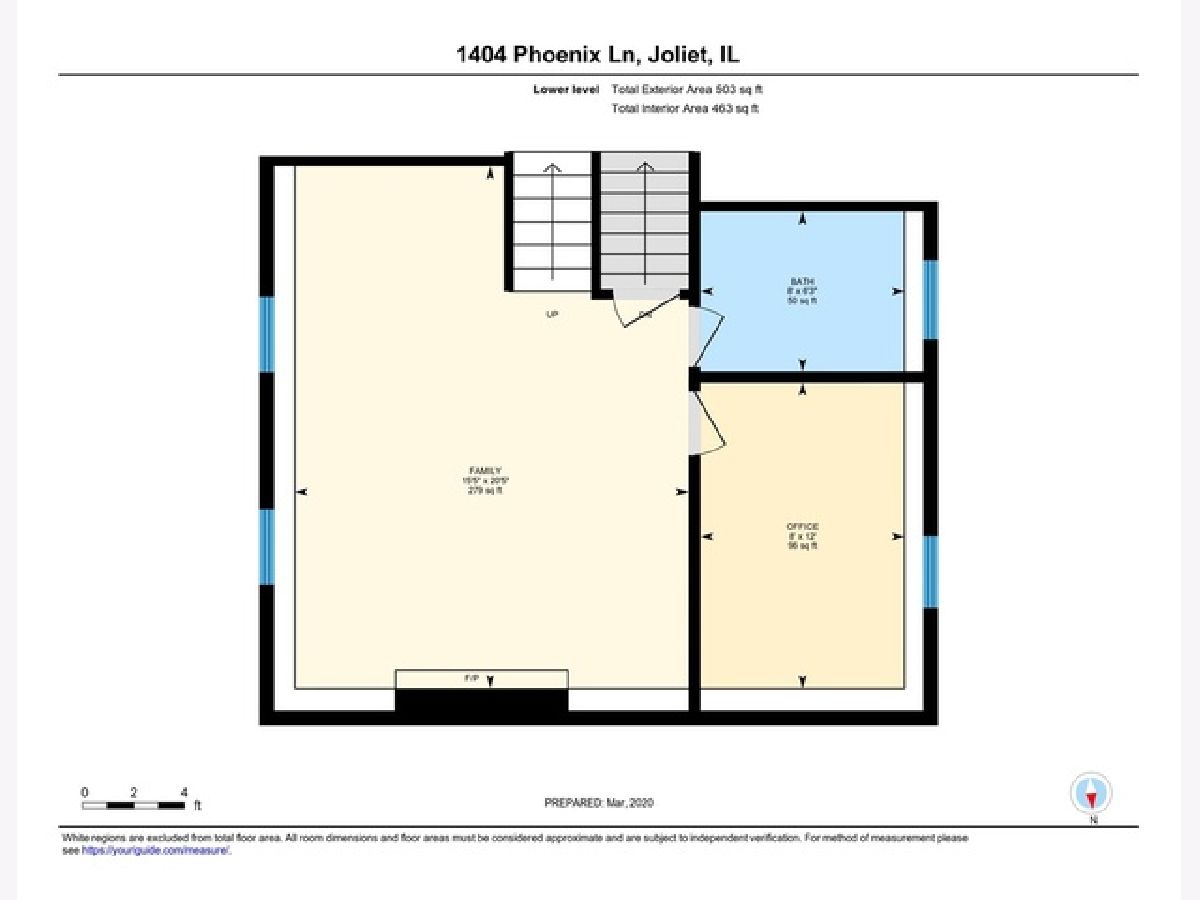
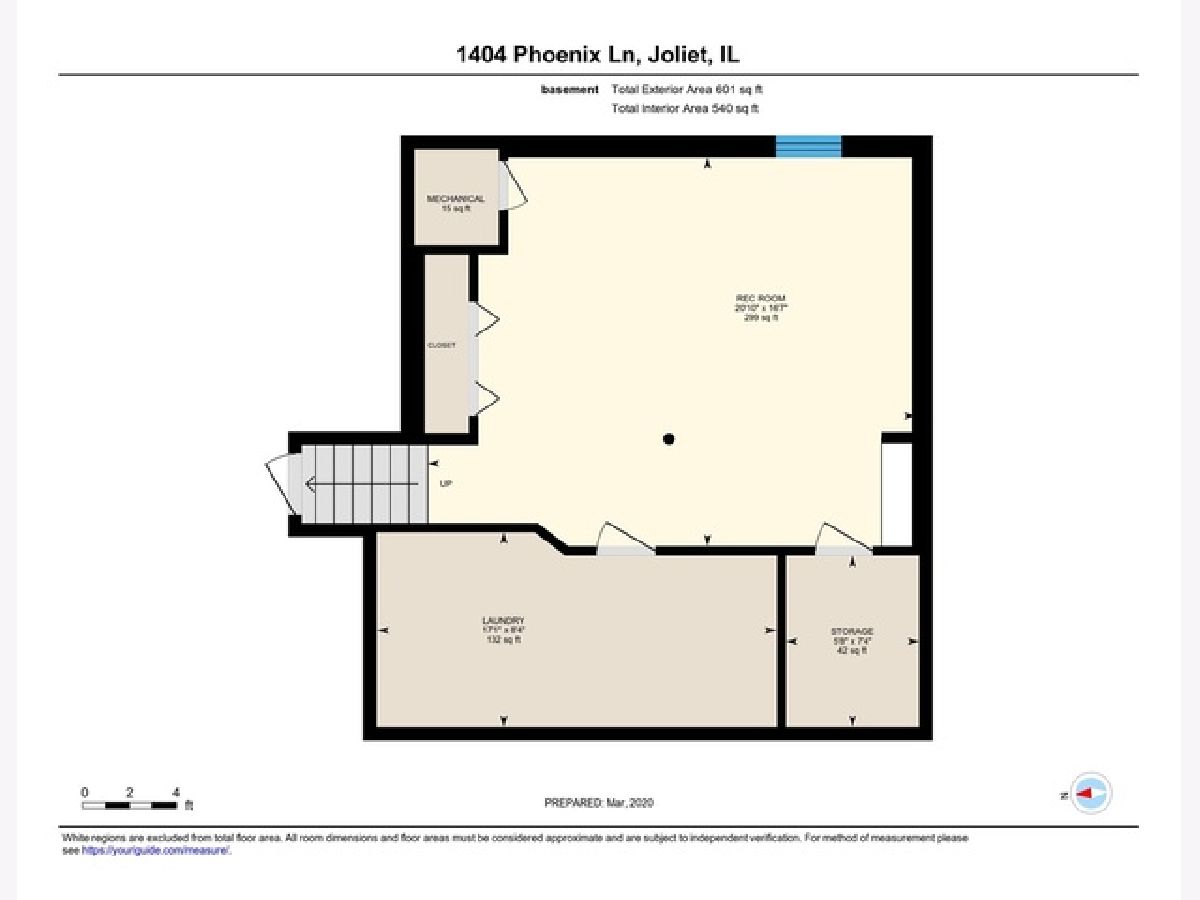
Room Specifics
Total Bedrooms: 4
Bedrooms Above Ground: 4
Bedrooms Below Ground: 0
Dimensions: —
Floor Type: Carpet
Dimensions: —
Floor Type: Carpet
Dimensions: —
Floor Type: Carpet
Full Bathrooms: 2
Bathroom Amenities: Double Sink
Bathroom in Basement: 0
Rooms: Eating Area,Recreation Room,Storage,Walk In Closet
Basement Description: Finished,Sub-Basement
Other Specifics
| 1.5 | |
| Concrete Perimeter | |
| Asphalt | |
| Deck, Above Ground Pool | |
| Fenced Yard | |
| 79X123X78X124 | |
| — | |
| Full | |
| Vaulted/Cathedral Ceilings, Wood Laminate Floors, Walk-In Closet(s) | |
| Range, Microwave, Dishwasher, Refrigerator, Stainless Steel Appliance(s) | |
| Not in DB | |
| Curbs, Sidewalks, Street Lights, Street Paved | |
| — | |
| — | |
| Wood Burning, Gas Starter |
Tax History
| Year | Property Taxes |
|---|---|
| 2014 | $4,856 |
| 2014 | $5,126 |
| 2020 | $5,783 |
Contact Agent
Nearby Similar Homes
Nearby Sold Comparables
Contact Agent
Listing Provided By
White Wave Properties Inc

