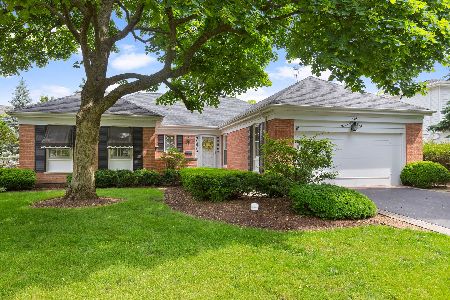1404 Royal Oak Lane, Glenview, Illinois 60025
$675,000
|
Sold
|
|
| Status: | Closed |
| Sqft: | 2,797 |
| Cost/Sqft: | $250 |
| Beds: | 5 |
| Baths: | 3 |
| Year Built: | 1970 |
| Property Taxes: | $12,542 |
| Days On Market: | 2819 |
| Lot Size: | 0,22 |
Description
RARELY AVAILABLE 5 BEDROOM COLONIAL ON PRIVATE CUL DE SAC IN SOUGHT AFTER BONNIE GLEN! The warm & inviting Foyer welcomes you into this classic colonial with 1st floor Family Room w/ fireplace and sliders to wonderful patio & yard, formal Living Room & Dining Room as well as bright and sunny Kitchen & Breakfast Room & 1st floor Laundry. Upstairs you will find 5 good sized Bedrooms, including Master Suite with large dressing area & private Bath. Upstairs hall bath features whirlpool and skylight. The finished basement has a large Rec Room, Bonus Room and cute Playroom. Attached 2 car garage & plenty of storage. Fantastic East Glenview neighborhood close to shopping, expressways and award winning school districts...Welcome home!
Property Specifics
| Single Family | |
| — | |
| Colonial | |
| 1970 | |
| Full | |
| — | |
| No | |
| 0.22 |
| Cook | |
| Bonnie Glen | |
| 0 / Not Applicable | |
| None | |
| Lake Michigan | |
| Public Sewer | |
| 09932769 | |
| 04352100460000 |
Nearby Schools
| NAME: | DISTRICT: | DISTANCE: | |
|---|---|---|---|
|
Grade School
Lyon Elementary School |
34 | — | |
|
Middle School
Springman Middle School |
34 | Not in DB | |
|
High School
Glenbrook South High School |
225 | Not in DB | |
Property History
| DATE: | EVENT: | PRICE: | SOURCE: |
|---|---|---|---|
| 7 Jun, 2018 | Sold | $675,000 | MRED MLS |
| 13 May, 2018 | Under contract | $699,000 | MRED MLS |
| 30 Apr, 2018 | Listed for sale | $699,000 | MRED MLS |
Room Specifics
Total Bedrooms: 5
Bedrooms Above Ground: 5
Bedrooms Below Ground: 0
Dimensions: —
Floor Type: Hardwood
Dimensions: —
Floor Type: Hardwood
Dimensions: —
Floor Type: Hardwood
Dimensions: —
Floor Type: —
Full Bathrooms: 3
Bathroom Amenities: Whirlpool
Bathroom in Basement: 0
Rooms: Foyer,Bedroom 5,Bonus Room,Recreation Room,Play Room,Eating Area
Basement Description: Finished,Crawl
Other Specifics
| 2 | |
| — | |
| — | |
| Patio, Storms/Screens | |
| Cul-De-Sac | |
| 55X19X121X69XX134 | |
| Unfinished | |
| Full | |
| Skylight(s), Hardwood Floors, First Floor Laundry | |
| Range, Microwave, Dishwasher, Refrigerator, Freezer, Washer, Dryer, Disposal | |
| Not in DB | |
| Street Lights, Street Paved | |
| — | |
| — | |
| Wood Burning |
Tax History
| Year | Property Taxes |
|---|---|
| 2018 | $12,542 |
Contact Agent
Nearby Similar Homes
Nearby Sold Comparables
Contact Agent
Listing Provided By
Berkshire Hathaway HomeServices KoenigRubloff







