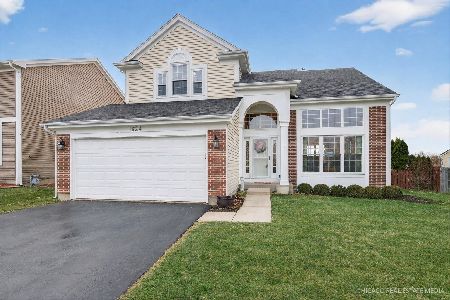1404 Shefield Avenue, Mundelein, Illinois 60060
$338,000
|
Sold
|
|
| Status: | Closed |
| Sqft: | 2,656 |
| Cost/Sqft: | $130 |
| Beds: | 5 |
| Baths: | 4 |
| Year Built: | 1995 |
| Property Taxes: | $9,663 |
| Days On Market: | 4219 |
| Lot Size: | 0,25 |
Description
Soaring ceilings, skylights and cherry floors welcome you! Open floor plan features two story living room, formal dining room+ winding staircase. Open kitchen to family room, stainless appliances, bay window eat in area overlooks patio + fenced yard. Main floor office/full bath/BR5. Spacious 4 BR upstairs have vaulted ceilings. Master has 2 walk-in closets + luxury bath. Finished basement PLUS Fremont schools! WOW!
Property Specifics
| Single Family | |
| — | |
| Colonial | |
| 1995 | |
| Full | |
| SHERWOOD | |
| No | |
| 0.25 |
| Lake | |
| Cambridge Country North | |
| 0 / Not Applicable | |
| None | |
| Public | |
| Public Sewer | |
| 08664941 | |
| 10131060020000 |
Nearby Schools
| NAME: | DISTRICT: | DISTANCE: | |
|---|---|---|---|
|
Grade School
Fremont Elementary School |
79 | — | |
|
Middle School
Fremont Middle School |
79 | Not in DB | |
|
High School
Mundelein Cons High School |
120 | Not in DB | |
Property History
| DATE: | EVENT: | PRICE: | SOURCE: |
|---|---|---|---|
| 17 Nov, 2008 | Sold | $370,000 | MRED MLS |
| 25 Oct, 2008 | Under contract | $399,900 | MRED MLS |
| 28 Sep, 2008 | Listed for sale | $399,900 | MRED MLS |
| 27 Aug, 2014 | Sold | $338,000 | MRED MLS |
| 2 Aug, 2014 | Under contract | $344,900 | MRED MLS |
| — | Last price change | $349,900 | MRED MLS |
| 7 Jul, 2014 | Listed for sale | $349,900 | MRED MLS |
| 5 Mar, 2020 | Sold | $356,900 | MRED MLS |
| 15 Jan, 2020 | Under contract | $355,900 | MRED MLS |
| 15 Jan, 2020 | Listed for sale | $355,900 | MRED MLS |
Room Specifics
Total Bedrooms: 5
Bedrooms Above Ground: 5
Bedrooms Below Ground: 0
Dimensions: —
Floor Type: Carpet
Dimensions: —
Floor Type: Carpet
Dimensions: —
Floor Type: Carpet
Dimensions: —
Floor Type: —
Full Bathrooms: 4
Bathroom Amenities: Whirlpool,Separate Shower,Double Sink
Bathroom in Basement: 1
Rooms: Bedroom 5,Game Room,Recreation Room
Basement Description: Finished
Other Specifics
| 3.5 | |
| Concrete Perimeter | |
| Asphalt | |
| Patio | |
| Fenced Yard,Landscaped,Park Adjacent | |
| 104X110X104X110 | |
| Unfinished | |
| Full | |
| Vaulted/Cathedral Ceilings, Skylight(s), Hardwood Floors, First Floor Bedroom, First Floor Laundry, First Floor Full Bath | |
| Range, Microwave, Dishwasher, Refrigerator, Washer, Dryer, Disposal, Stainless Steel Appliance(s) | |
| Not in DB | |
| Sidewalks, Street Lights | |
| — | |
| — | |
| Gas Log |
Tax History
| Year | Property Taxes |
|---|---|
| 2008 | $8,718 |
| 2014 | $9,663 |
| 2020 | $10,778 |
Contact Agent
Nearby Similar Homes
Nearby Sold Comparables
Contact Agent
Listing Provided By
RE/MAX Suburban





