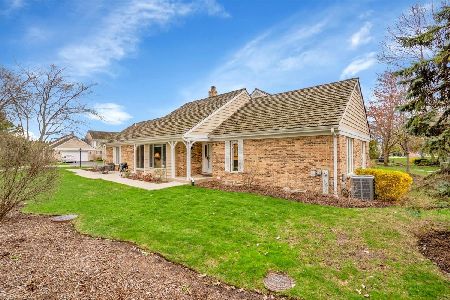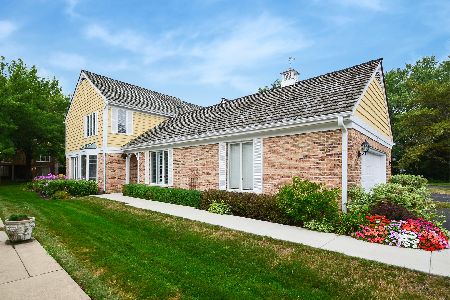1404 Shire Circle, Inverness, Illinois 60067
$407,000
|
Sold
|
|
| Status: | Closed |
| Sqft: | 3,000 |
| Cost/Sqft: | $140 |
| Beds: | 2 |
| Baths: | 3 |
| Year Built: | 1987 |
| Property Taxes: | $7,535 |
| Days On Market: | 1787 |
| Lot Size: | 0,00 |
Description
Shire's Finest Offering * Incredibly Beautiful Ranch * Premium Plus Location * Rare Opportunity To Own This Pristine Home * Elegant Sun Filled Living Room with Fireplace and Vaulted Ceilings * Wonderful Updated Kitchen with Beautiful Cherrywood Cabinets, Granite Counters, Stone Backsplash and Top-of-the Line Stainless Steel Appliances, Added Recessed Lights and Under Cabinet Lighting * Bright Breakfast Room with South Exposure * 2 Main Floor Bedrooms plus Full Guest Suite in Finished Basement * Primary Bedroom Suite with Vaulted Ceilings * Skylight in Luxury Bath with Tub and Shower * 2nd Main Floor Bedroom and Full Bath * Fabulous Lower Level with Large Rec Room , Utility /Bonus Room large enough for Work-out Area or Home Office * Wet Bar Area Could Easily Accommodate a 2nd Kitchen* Guest Suite with Full Bath * Walk Out to Private Patio Overlooking Beautiful Grounds * Absolutely the Nicest Ranch Offered in Forever ** You Will Wake Up Every Day Loving Where You Live
Property Specifics
| Condos/Townhomes | |
| 1 | |
| — | |
| 1987 | |
| Full | |
| MACTAVISH | |
| No | |
| — |
| Cook | |
| Shires Of Inverness | |
| 482 / Monthly | |
| Insurance,TV/Cable,Clubhouse,Pool,Exterior Maintenance,Lawn Care,Scavenger,Snow Removal | |
| Lake Michigan | |
| Public Sewer | |
| 11009888 | |
| 02283000601007 |
Nearby Schools
| NAME: | DISTRICT: | DISTANCE: | |
|---|---|---|---|
|
Grade School
Marion Jordan Elementary School |
15 | — | |
|
Middle School
Walter R Sundling Junior High Sc |
15 | Not in DB | |
|
High School
Wm Fremd High School |
211 | Not in DB | |
Property History
| DATE: | EVENT: | PRICE: | SOURCE: |
|---|---|---|---|
| 8 Apr, 2021 | Sold | $407,000 | MRED MLS |
| 8 Mar, 2021 | Under contract | $419,500 | MRED MLS |
| 3 Mar, 2021 | Listed for sale | $419,500 | MRED MLS |

























Room Specifics
Total Bedrooms: 3
Bedrooms Above Ground: 2
Bedrooms Below Ground: 1
Dimensions: —
Floor Type: Carpet
Dimensions: —
Floor Type: Carpet
Full Bathrooms: 3
Bathroom Amenities: Whirlpool,Separate Shower
Bathroom in Basement: 1
Rooms: Bonus Room,Foyer
Basement Description: Finished
Other Specifics
| 2 | |
| Concrete Perimeter | |
| Asphalt | |
| Deck, Patio, Brick Paver Patio, Storms/Screens, End Unit | |
| Wooded,Mature Trees,Backs to Trees/Woods | |
| COMMON | |
| — | |
| Full | |
| Vaulted/Cathedral Ceilings, Skylight(s), Hardwood Floors, First Floor Bedroom, In-Law Arrangement, First Floor Laundry, First Floor Full Bath, Laundry Hook-Up in Unit, Some Carpeting | |
| Range, Microwave, Dishwasher, Refrigerator | |
| Not in DB | |
| — | |
| — | |
| Park, Pool, Tennis Court(s) | |
| Wood Burning |
Tax History
| Year | Property Taxes |
|---|---|
| 2021 | $7,535 |
Contact Agent
Nearby Similar Homes
Nearby Sold Comparables
Contact Agent
Listing Provided By
Coldwell Banker Realty






