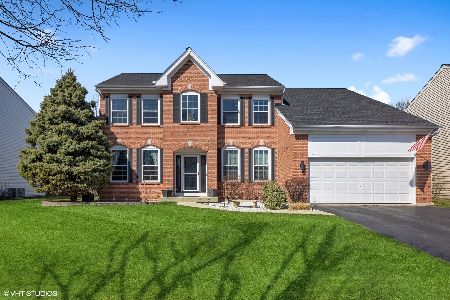1404 Waterside Drive, Bolingbrook, Illinois 60490
$363,000
|
Sold
|
|
| Status: | Closed |
| Sqft: | 2,900 |
| Cost/Sqft: | $124 |
| Beds: | 4 |
| Baths: | 3 |
| Year Built: | 1999 |
| Property Taxes: | $9,548 |
| Days On Market: | 2719 |
| Lot Size: | 0,25 |
Description
PRICE REDUCTION Walk through your leaded glass front door to this AMAZING 2 story foyer, with real hardwood throughout. Beautiful kitchen with granite counter tops, and granite back splash with all stainless steel appliances NEW fridge (2017). Fabulous cabinetry with leaded glass doors. Gorgeous glass french doors leads you from your living room to your family room with floor to ceiling oak fireplace. Head upstairs from your front staircase, or kitchen staircase to find 4 HUGE bedrooms, (4th bedroom currently being used as loft), overlooking your family room. MASTER bedroom, is perfect for a sitting room, to enjoy a great book. Master bath with a huge soaker tub, and glass door and tiled shower. Second floor has its very own laundry shoot! If all this isn't enough enjoy your FULLY FINISHED basement with stunning oak bar. Enjoy your view from your concrete patio with NEW fence and LAKEFRONT view. Wait there's more! NEW ROOF 2017, NEW A/C 2017, NEW SUMP PUMP 2017. WHOLE house NEW windows
Property Specifics
| Single Family | |
| — | |
| — | |
| 1999 | |
| Full | |
| — | |
| Yes | |
| 0.25 |
| Will | |
| Somerfield | |
| 75 / Quarterly | |
| Other | |
| Lake Michigan | |
| Public Sewer | |
| 10089032 | |
| 1202194030360000 |
Property History
| DATE: | EVENT: | PRICE: | SOURCE: |
|---|---|---|---|
| 29 May, 2014 | Sold | $345,000 | MRED MLS |
| 1 Apr, 2014 | Under contract | $349,999 | MRED MLS |
| 23 Mar, 2014 | Listed for sale | $349,999 | MRED MLS |
| 5 Nov, 2018 | Sold | $363,000 | MRED MLS |
| 6 Oct, 2018 | Under contract | $360,000 | MRED MLS |
| — | Last price change | $369,900 | MRED MLS |
| 20 Sep, 2018 | Listed for sale | $369,900 | MRED MLS |
| 1 Nov, 2021 | Sold | $435,000 | MRED MLS |
| 12 Sep, 2021 | Under contract | $429,900 | MRED MLS |
| 11 Sep, 2021 | Listed for sale | $429,900 | MRED MLS |
| 19 Feb, 2026 | Under contract | $699,000 | MRED MLS |
| 24 Jan, 2026 | Listed for sale | $699,000 | MRED MLS |
Room Specifics
Total Bedrooms: 4
Bedrooms Above Ground: 4
Bedrooms Below Ground: 0
Dimensions: —
Floor Type: —
Dimensions: —
Floor Type: —
Dimensions: —
Floor Type: —
Full Bathrooms: 3
Bathroom Amenities: Separate Shower,Steam Shower,Double Sink,Soaking Tub
Bathroom in Basement: 0
Rooms: Loft
Basement Description: Finished
Other Specifics
| 3 | |
| — | |
| — | |
| Patio | |
| Fenced Yard,Water View | |
| 75 X 146 X 75 X 143 | |
| — | |
| Full | |
| Vaulted/Cathedral Ceilings, Hardwood Floors | |
| Range, Microwave, Dishwasher, Refrigerator, Washer, Dryer, Disposal, Stainless Steel Appliance(s), Range Hood | |
| Not in DB | |
| Sidewalks, Street Lights, Street Paved | |
| — | |
| — | |
| Gas Log, Gas Starter |
Tax History
| Year | Property Taxes |
|---|---|
| 2014 | $8,912 |
| 2018 | $9,548 |
| 2021 | $10,095 |
| 2026 | $12,842 |
Contact Agent
Nearby Sold Comparables
Contact Agent
Listing Provided By
Baird & Warner






