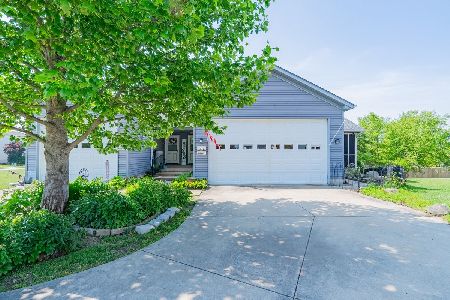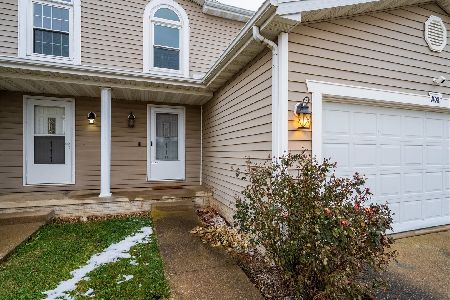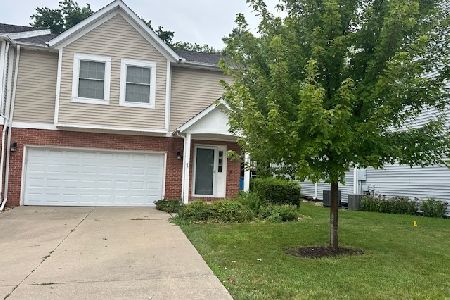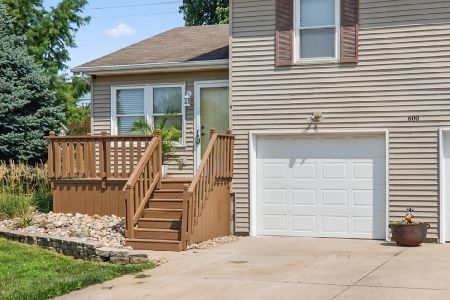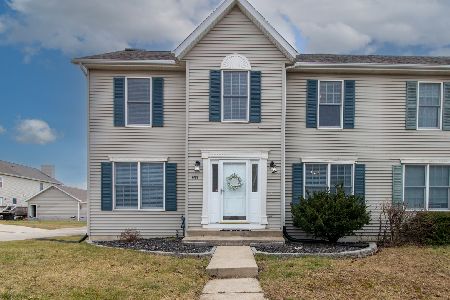1404 Whitefield Drive, Normal, Illinois 61761
$230,000
|
Sold
|
|
| Status: | Closed |
| Sqft: | 2,748 |
| Cost/Sqft: | $84 |
| Beds: | 3 |
| Baths: | 4 |
| Year Built: | 2001 |
| Property Taxes: | $0 |
| Days On Market: | 456 |
| Lot Size: | 0,00 |
Description
CHARMING & SPACIOUS TOWNHOME! 4 BEDS, 3 1/2 BATHS! This home features a welcoming family room with a charming fireplace, seamlessly connecting to a spacious kitchen equipped with an impressive pantry and updated appliances. The dining room and living areas are designated. Enjoy the luxurious primary suite, complete with vaulted ceilings, an en-suite bathroom, and a large walk-in closet. Convenient upstairs laundry and full hall bath. Each bedroom is generously sized! The recently finished full basement is perfect for entertaining, featuring a spacious family room with a projector, an additional bedroom (currently used as an office), a full bath, and plenty of storage space. This end unit also includes a detached 2-car garage, nice large deck, and a fully fenced, yard-ideal for outdoor enjoyment. Located in an amazing central area, you'll be close to parks, schools, and shopping. Many updates throughout, this home is move in ready! Unit 5 schools, close to Rivian, State Farm.
Property Specifics
| Condos/Townhomes | |
| 2 | |
| — | |
| 2001 | |
| — | |
| — | |
| No | |
| — |
| — | |
| Savannah Green | |
| 60 / Annual | |
| — | |
| — | |
| — | |
| 12192728 | |
| 1422405020 |
Nearby Schools
| NAME: | DISTRICT: | DISTANCE: | |
|---|---|---|---|
|
Grade School
Fairview Elementary |
5 | — | |
|
Middle School
Chiddix Jr High |
5 | Not in DB | |
|
High School
Normal Community High School |
5 | Not in DB | |
Property History
| DATE: | EVENT: | PRICE: | SOURCE: |
|---|---|---|---|
| 6 Dec, 2024 | Sold | $230,000 | MRED MLS |
| 27 Oct, 2024 | Under contract | $229,900 | MRED MLS |
| 24 Oct, 2024 | Listed for sale | $229,900 | MRED MLS |
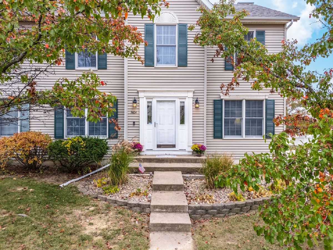
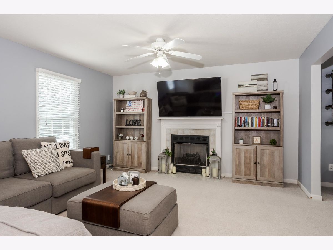
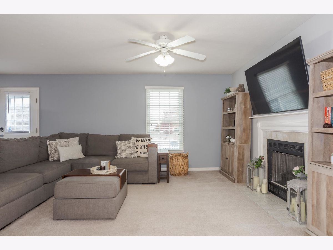
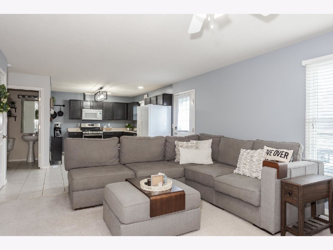
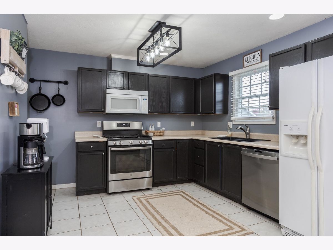
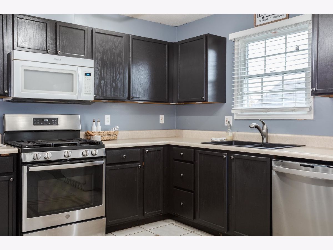
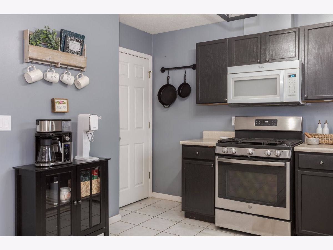
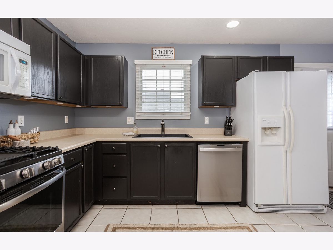
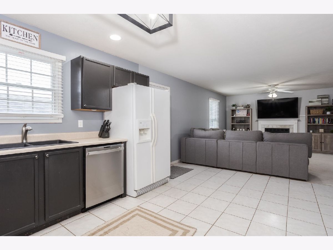
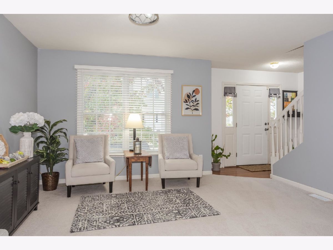
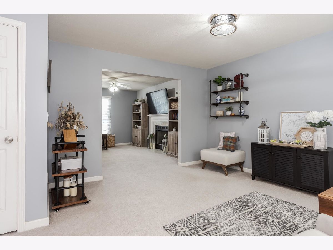
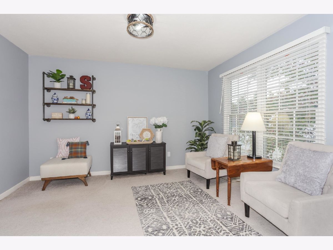
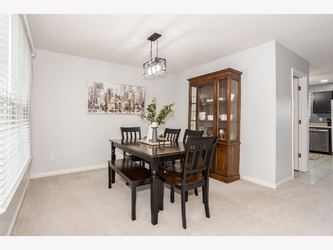
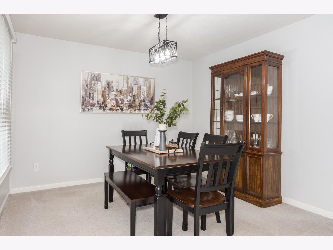
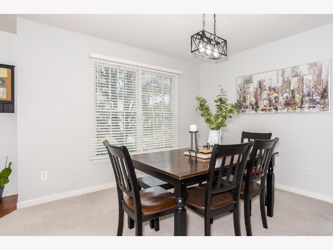
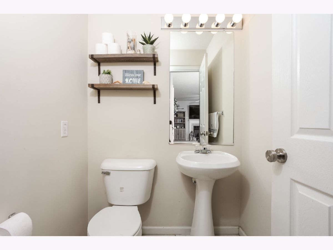
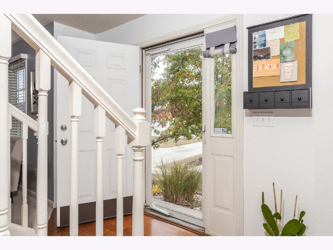
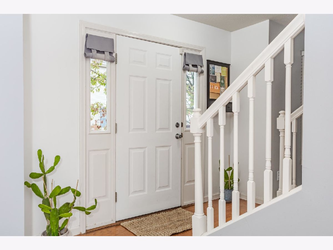
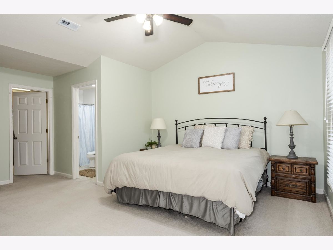
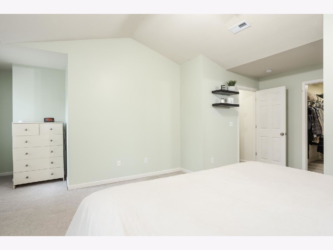
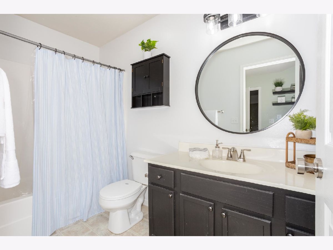
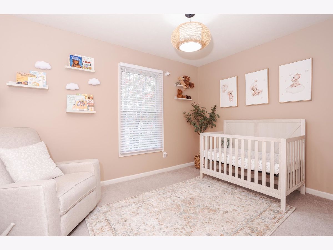
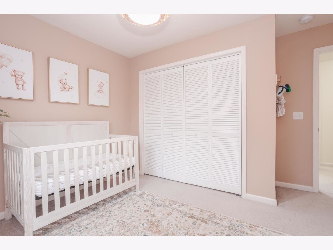
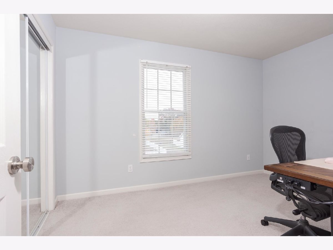
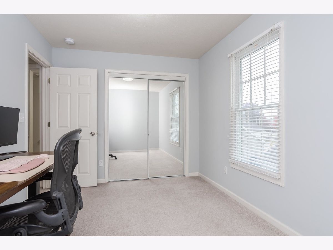
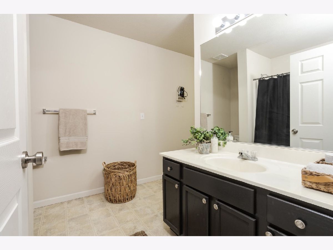
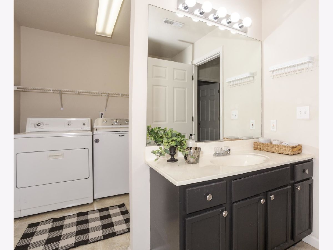
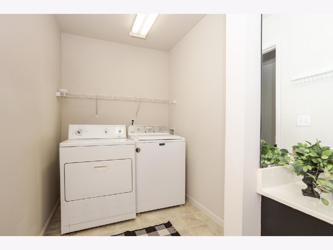
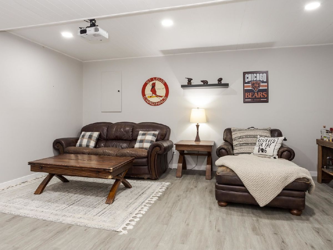
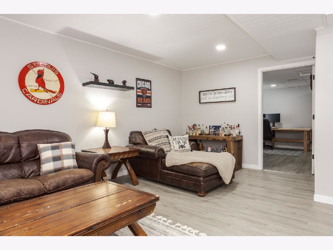
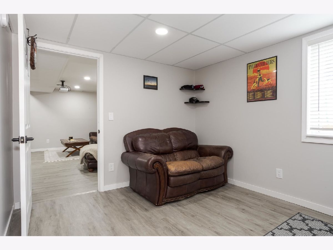
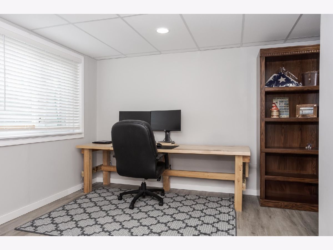
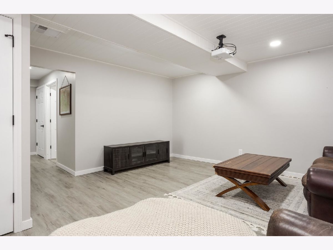
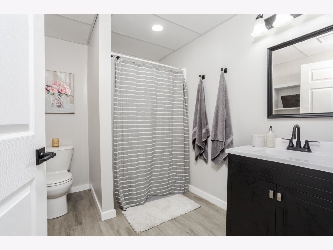
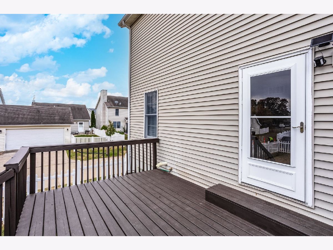
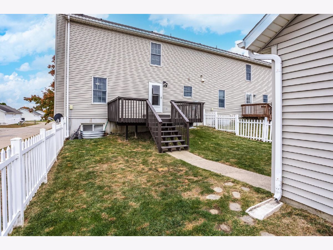
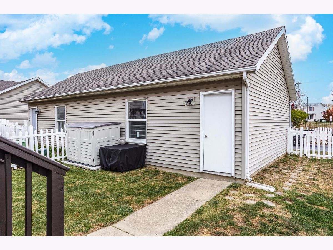
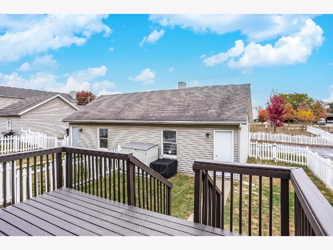
Room Specifics
Total Bedrooms: 4
Bedrooms Above Ground: 3
Bedrooms Below Ground: 1
Dimensions: —
Floor Type: —
Dimensions: —
Floor Type: —
Dimensions: —
Floor Type: —
Full Bathrooms: 4
Bathroom Amenities: Separate Shower
Bathroom in Basement: 1
Rooms: —
Basement Description: Finished
Other Specifics
| 2 | |
| — | |
| Asphalt | |
| — | |
| — | |
| 44X129 | |
| — | |
| — | |
| — | |
| — | |
| Not in DB | |
| — | |
| — | |
| — | |
| — |
Tax History
| Year | Property Taxes |
|---|
Contact Agent
Nearby Similar Homes
Nearby Sold Comparables
Contact Agent
Listing Provided By
Coldwell Banker Real Estate Group

