1404 Willow Lane, Mount Prospect, Illinois 60056
$300,000
|
Sold
|
|
| Status: | Closed |
| Sqft: | 1,290 |
| Cost/Sqft: | $240 |
| Beds: | 3 |
| Baths: | 2 |
| Year Built: | 1964 |
| Property Taxes: | $8,530 |
| Days On Market: | 2055 |
| Lot Size: | 0,26 |
Description
Solid brick ranch - "BIG" 1/4 acre corner lot - back yard is like another full size lot (11,145 total square foot parcel). Prospect High School home location. 28 foot deep garage and double wide concrete driveway. Open 2012 customized kitchen with wall opened to dining area - Granite counter tops - Stainless steel appliances - nice 2012 cabinets too. Both bathrooms are on the main level - powder room around the corner from kitchen. Hardwood floors throughout - entire interior (main level and finished basement area just professionally painted - new light grey walls - white trims throughout. Finished dry basement offers L-shape recreation room, good storage room, laundry room and furnace/utility room. Ceiling fans in living room and all 3 bedrooms - white 2 inch blinds on all windows - main level.
Property Specifics
| Single Family | |
| — | |
| Ranch | |
| 1964 | |
| Full | |
| — | |
| No | |
| 0.26 |
| Cook | |
| — | |
| 0 / Not Applicable | |
| None | |
| Lake Michigan | |
| Public Sewer | |
| 10748726 | |
| 08141140190000 |
Nearby Schools
| NAME: | DISTRICT: | DISTANCE: | |
|---|---|---|---|
|
Grade School
Robert Frost Elementary School |
59 | — | |
|
Middle School
Friendship Junior High School |
59 | Not in DB | |
|
High School
Prospect High School |
214 | Not in DB | |
Property History
| DATE: | EVENT: | PRICE: | SOURCE: |
|---|---|---|---|
| 27 Dec, 2012 | Sold | $165,000 | MRED MLS |
| 8 Dec, 2012 | Under contract | $164,900 | MRED MLS |
| 7 Dec, 2012 | Listed for sale | $164,900 | MRED MLS |
| 25 Apr, 2013 | Sold | $230,000 | MRED MLS |
| 11 Mar, 2013 | Under contract | $239,000 | MRED MLS |
| 4 Mar, 2013 | Listed for sale | $239,000 | MRED MLS |
| 30 Jul, 2020 | Sold | $300,000 | MRED MLS |
| 21 Jun, 2020 | Under contract | $309,500 | MRED MLS |
| 18 Jun, 2020 | Listed for sale | $309,500 | MRED MLS |
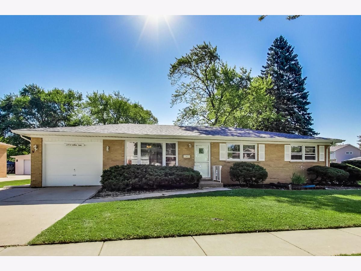
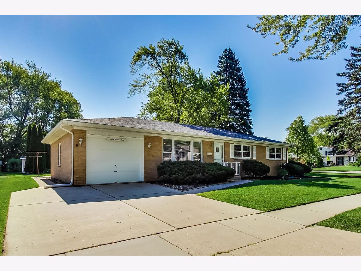
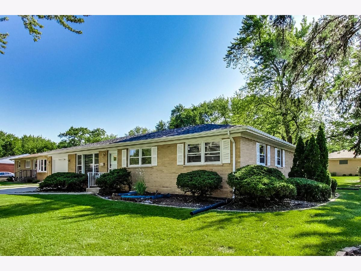
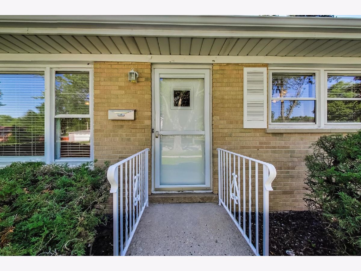
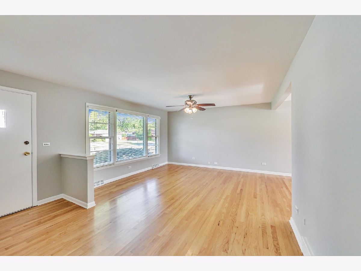
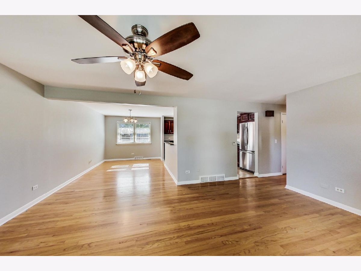
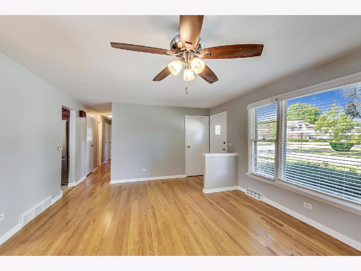
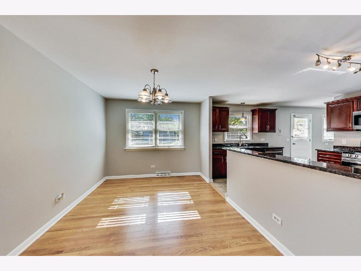
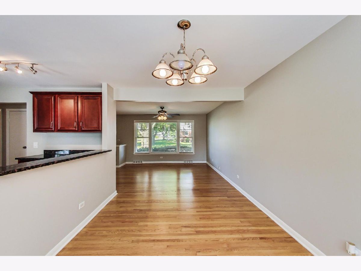
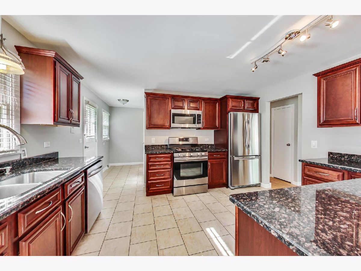
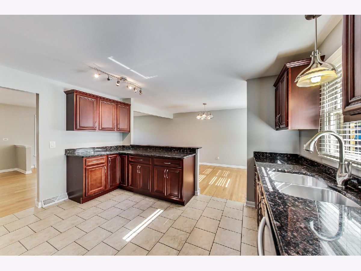
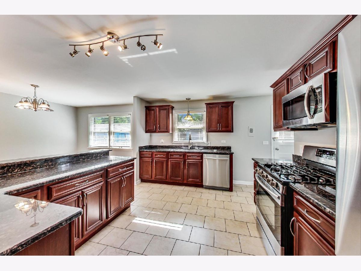
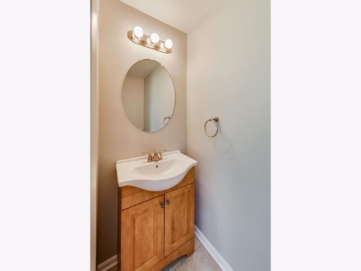
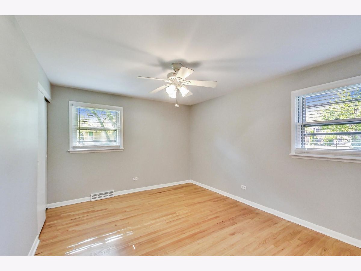
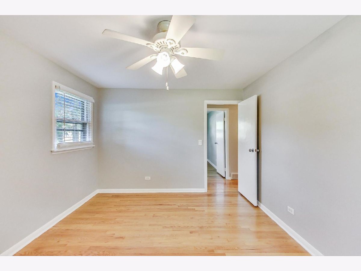
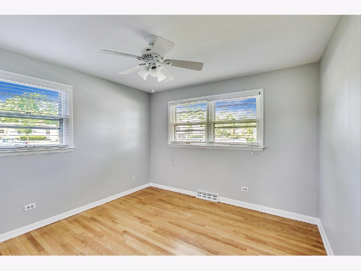
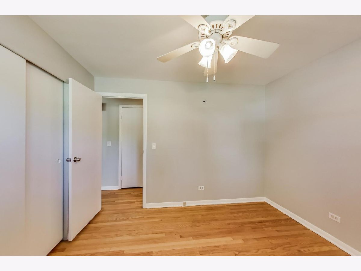
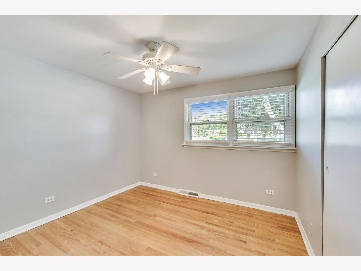
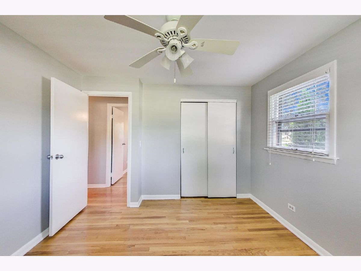
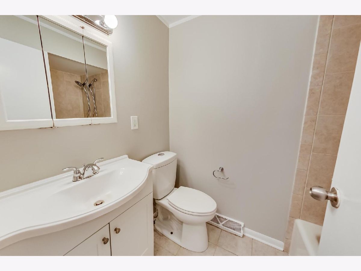
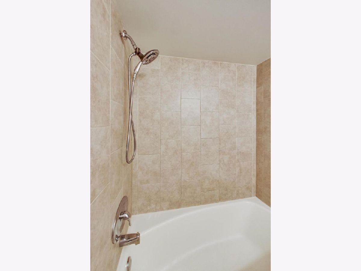
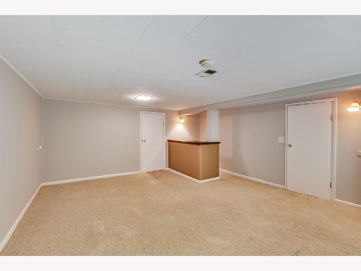
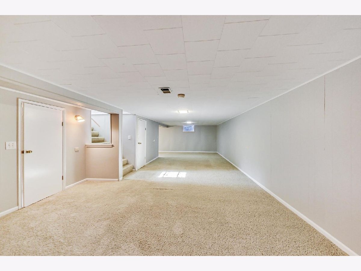
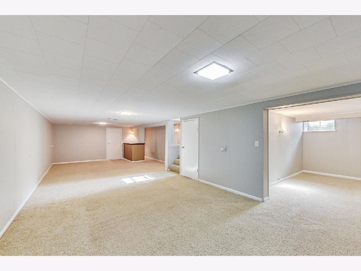
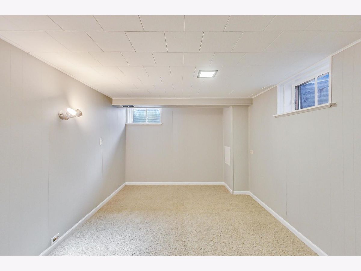
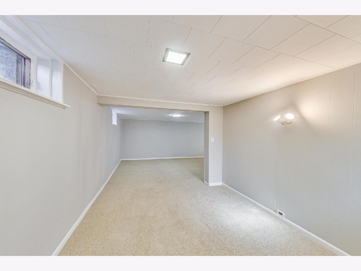
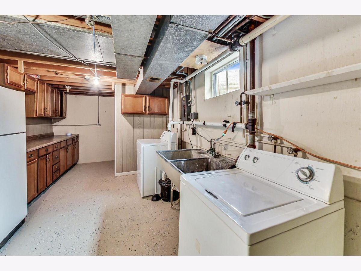
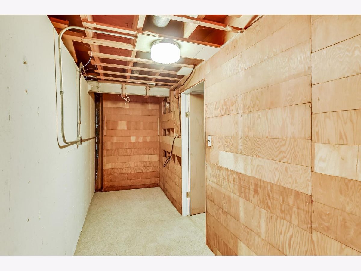
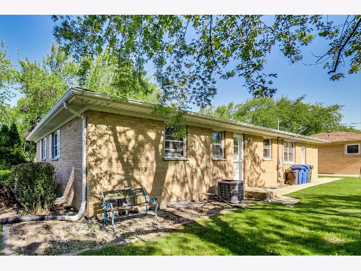
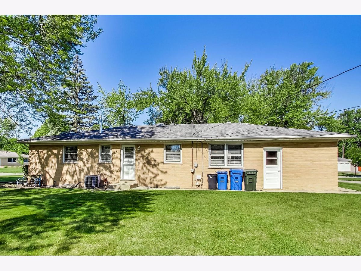
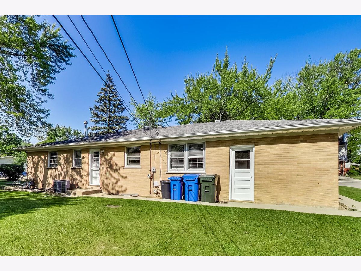
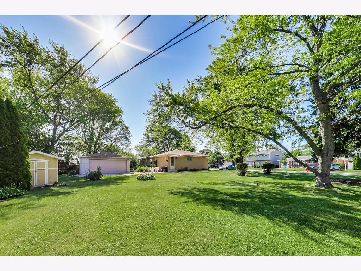
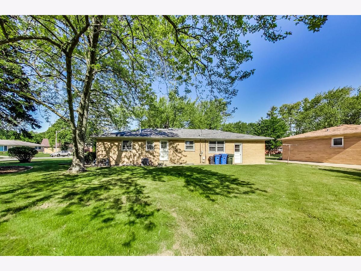
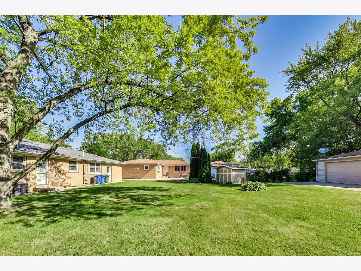
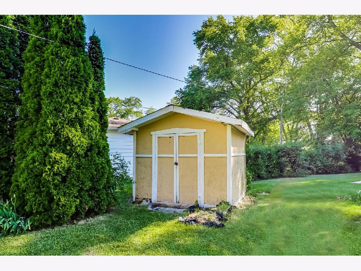
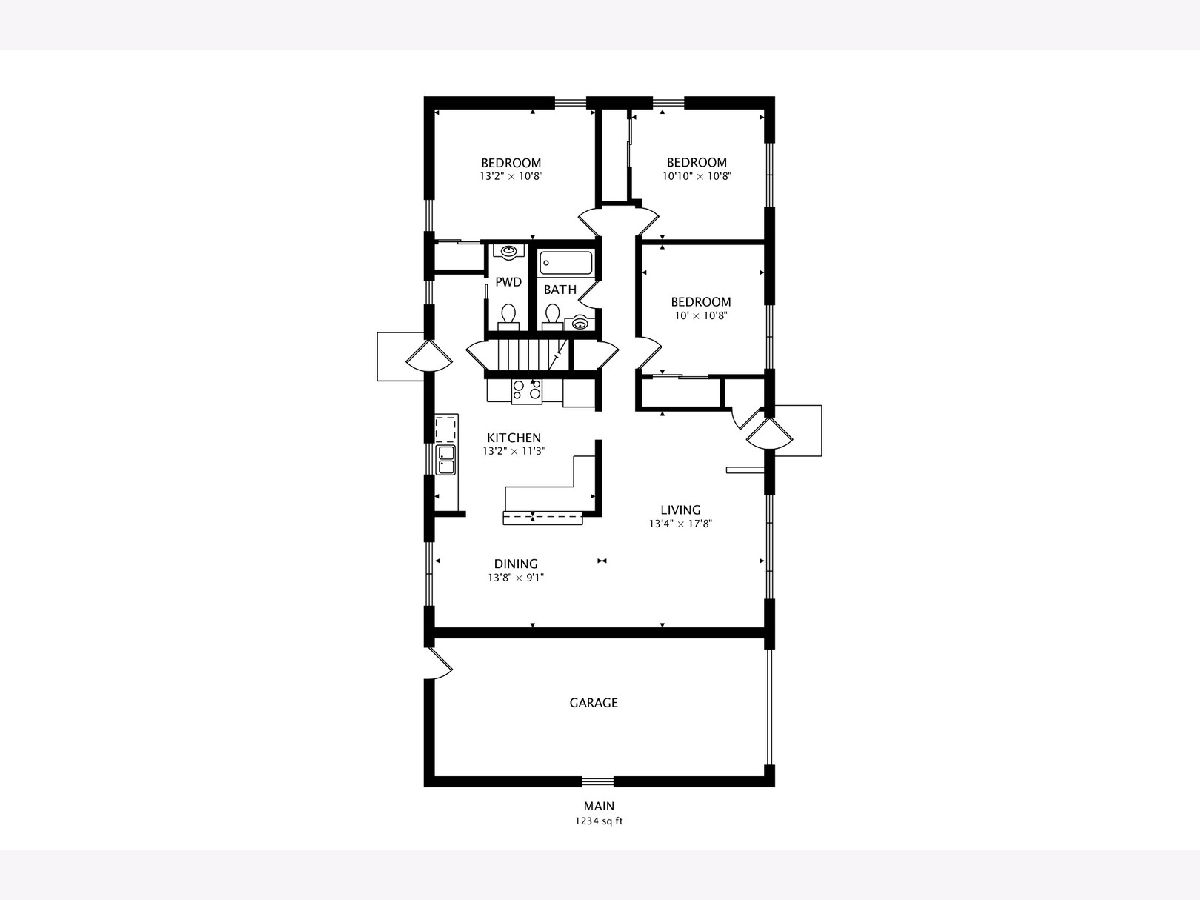
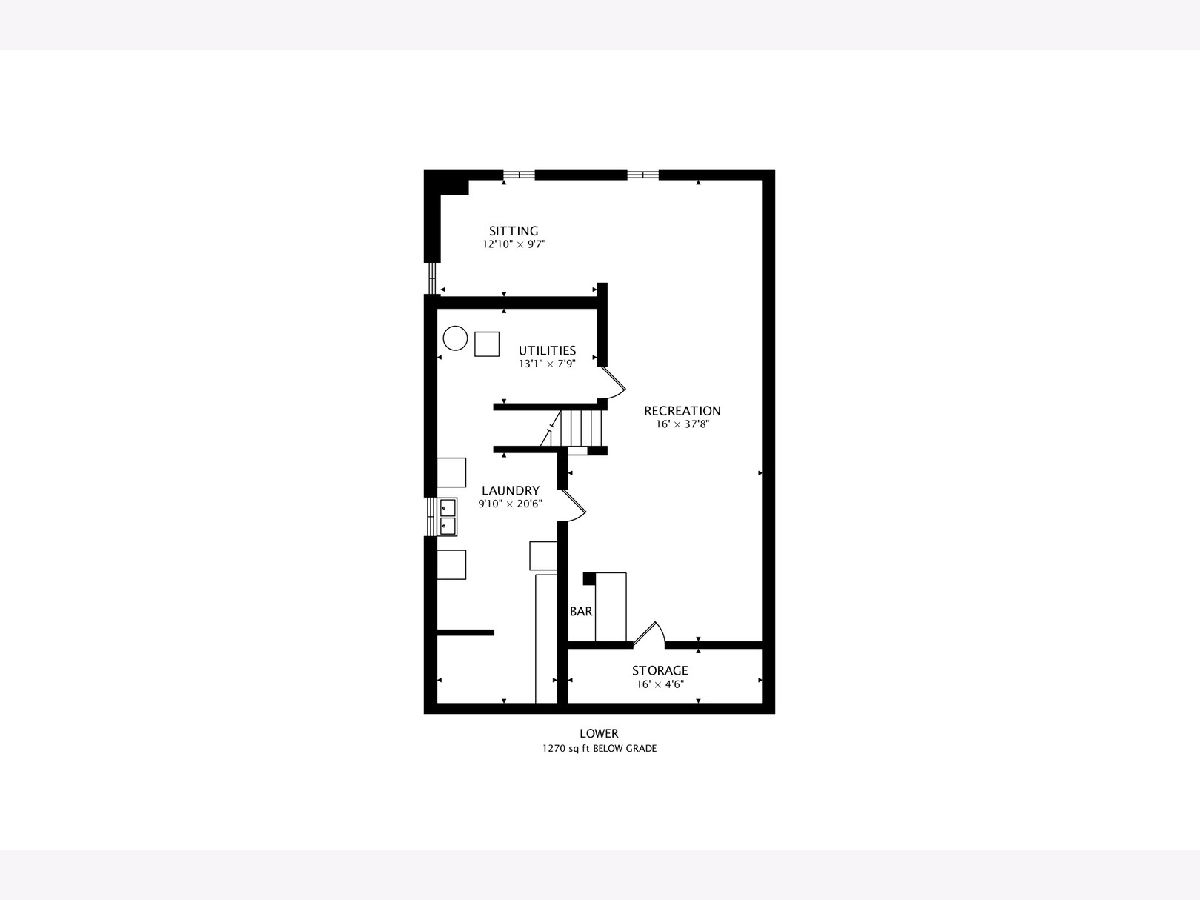
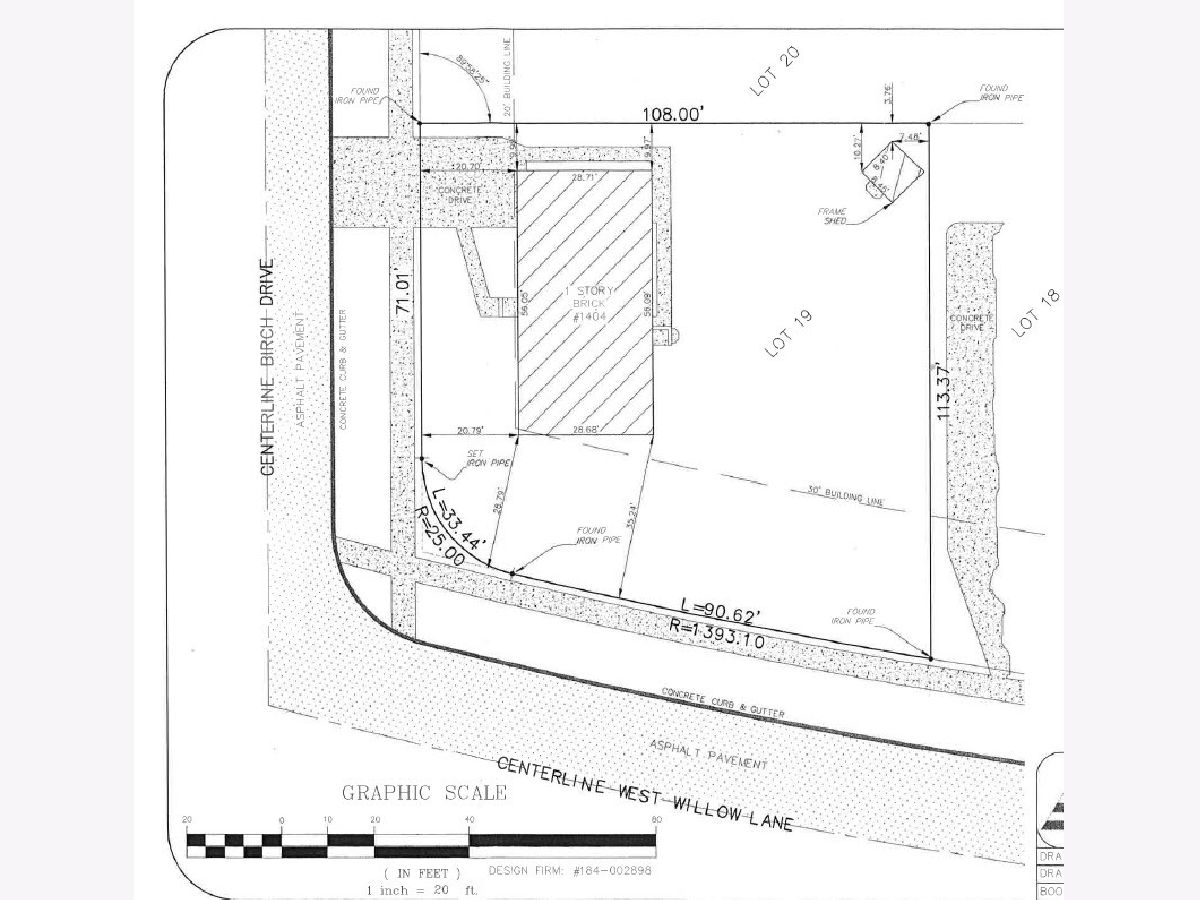
Room Specifics
Total Bedrooms: 3
Bedrooms Above Ground: 3
Bedrooms Below Ground: 0
Dimensions: —
Floor Type: Hardwood
Dimensions: —
Floor Type: Hardwood
Full Bathrooms: 2
Bathroom Amenities: —
Bathroom in Basement: 0
Rooms: Utility Room-Lower Level,Recreation Room,Office,Storage
Basement Description: Finished
Other Specifics
| 1.5 | |
| Concrete Perimeter | |
| Concrete | |
| — | |
| Corner Lot | |
| 90 X 71 X 198 X 113 | |
| Full | |
| None | |
| Hardwood Floors, First Floor Bedroom, First Floor Full Bath | |
| Range, Microwave, Dishwasher, Refrigerator, Washer, Dryer, Disposal, Stainless Steel Appliance(s) | |
| Not in DB | |
| Park, Curbs, Sidewalks, Street Lights, Street Paved | |
| — | |
| — | |
| — |
Tax History
| Year | Property Taxes |
|---|---|
| 2012 | $1,922 |
| 2013 | $1,922 |
| 2020 | $8,530 |
Contact Agent
Nearby Similar Homes
Nearby Sold Comparables
Contact Agent
Listing Provided By
@properties









