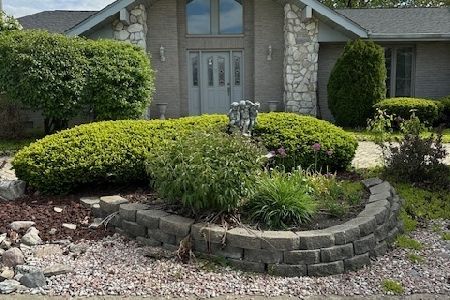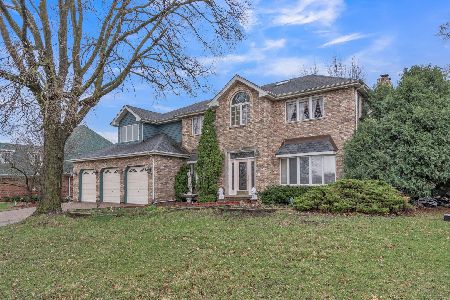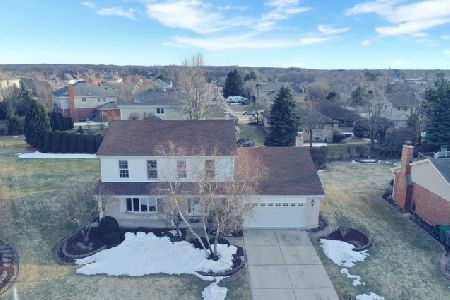14040 Selva Lane, Orland Park, Illinois 60462
$520,000
|
Sold
|
|
| Status: | Closed |
| Sqft: | 3,200 |
| Cost/Sqft: | $172 |
| Beds: | 5 |
| Baths: | 4 |
| Year Built: | 1999 |
| Property Taxes: | $8,313 |
| Days On Market: | 2831 |
| Lot Size: | 0,50 |
Description
Location & luxury make this the one home you won't want to leave. Set on a desirable 1/2 acre lot in north Orland Park this stunning home offers custom blinds throughout & an open easy floor plan boasting 5 BR's & 3 1/2 BA's. Welcoming foyer w/commanding staircase opens to the soaring living room w/palladium windows & leads to the dining room. A perfect combination for large gatherings. The amazing kitchen offers plenty of maple cabinetry, island, double oven & corner sink. The vaulted adjacent family room w/fireplace provides a beautiful place to sit & relax. Venture upstairs to the cozy loft, spacious master suite including luxury bath w/jetted tub, separate shower & walk-in closet . Need more space, step downstairs to the finished lookout basement w/recreation room, bar/kitchenette with beverage fridge, storage, BR5 & full bath. Relax on the deck perched to overlook the beautifully landscaped lot in the back. Bonus~park across the street.
Property Specifics
| Single Family | |
| — | |
| Traditional | |
| 1999 | |
| Full,English | |
| 2 STORY | |
| No | |
| 0.5 |
| Cook | |
| Ishnala | |
| 0 / Not Applicable | |
| None | |
| Lake Michigan | |
| Public Sewer | |
| 09923750 | |
| 27013080010000 |
Nearby Schools
| NAME: | DISTRICT: | DISTANCE: | |
|---|---|---|---|
|
High School
Carl Sandburg High School |
230 | Not in DB | |
Property History
| DATE: | EVENT: | PRICE: | SOURCE: |
|---|---|---|---|
| 5 Jun, 2009 | Sold | $525,000 | MRED MLS |
| 20 Apr, 2009 | Under contract | $585,000 | MRED MLS |
| 15 Apr, 2009 | Listed for sale | $585,000 | MRED MLS |
| 29 Jun, 2018 | Sold | $520,000 | MRED MLS |
| 2 May, 2018 | Under contract | $549,000 | MRED MLS |
| 20 Apr, 2018 | Listed for sale | $549,000 | MRED MLS |
Room Specifics
Total Bedrooms: 5
Bedrooms Above Ground: 5
Bedrooms Below Ground: 0
Dimensions: —
Floor Type: Carpet
Dimensions: —
Floor Type: Carpet
Dimensions: —
Floor Type: Carpet
Dimensions: —
Floor Type: —
Full Bathrooms: 4
Bathroom Amenities: Whirlpool,Separate Shower,Double Sink
Bathroom in Basement: 1
Rooms: Bedroom 5,Loft,Recreation Room,Utility Room-1st Floor
Basement Description: Finished,Crawl
Other Specifics
| 2 | |
| Concrete Perimeter | |
| Concrete | |
| Deck, Patio | |
| Fenced Yard,Landscaped,Park Adjacent | |
| 125X175 | |
| — | |
| Full | |
| Bar-Wet | |
| Double Oven, Microwave, Dishwasher, Refrigerator, Washer, Dryer, Disposal | |
| Not in DB | |
| Sidewalks, Street Lights, Street Paved | |
| — | |
| — | |
| Gas Log, Gas Starter |
Tax History
| Year | Property Taxes |
|---|---|
| 2009 | $8,267 |
| 2018 | $8,313 |
Contact Agent
Nearby Similar Homes
Nearby Sold Comparables
Contact Agent
Listing Provided By
Century 21 Affiliated








