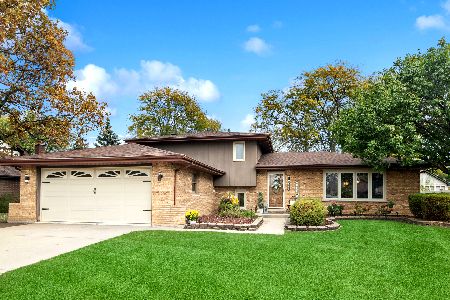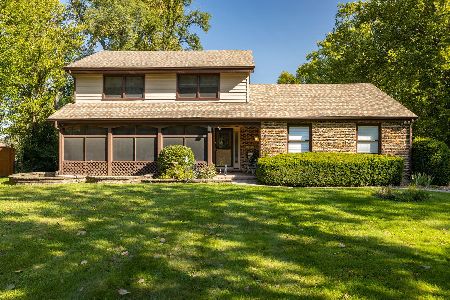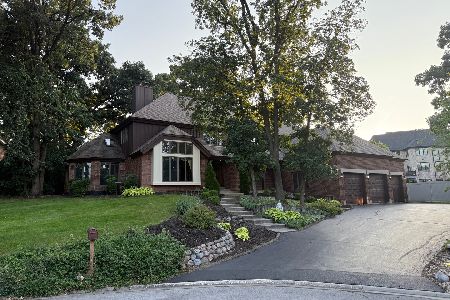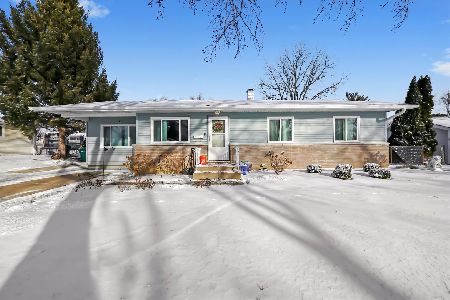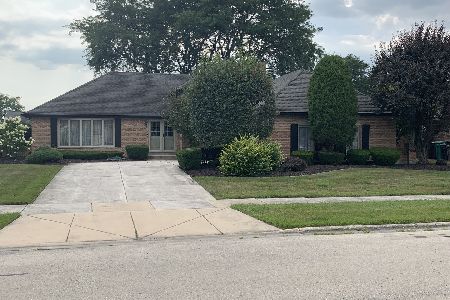14043 Catherine Drive, Orland Park, Illinois 60462
$332,000
|
Sold
|
|
| Status: | Closed |
| Sqft: | 2,459 |
| Cost/Sqft: | $140 |
| Beds: | 4 |
| Baths: | 3 |
| Year Built: | 1983 |
| Property Taxes: | $7,586 |
| Days On Market: | 2592 |
| Lot Size: | 0,23 |
Description
Impressive new rehabbed in desirable North Orland Park location. Quad-Level over sized Forrester with open living room and formal dining room featuring vaulted ceilings and brand new hardwood floors. Brand new eat-in kitchen with white cabinets, granite counter tops and stainless steel appliances. A huge family room with a gas fire place and brand new hardwood floors next to the sun room The 3rd level features three bedrooms with new carpet that includes a master suite, stand up shower and a wrap around double closets. Finished basement sporting a recreation room and lots of storage in the crawl space. Enjoy sitting either on the wrap around porch/deck or the sun room with family and friends, perfect for entertaining. Lots of new improvements including new A/C (2018) water heater (2017) windows and siding (2014) Close to Metra, Shopping, Marianos and Restaurants. A must see your clients will love it.
Property Specifics
| Single Family | |
| — | |
| Quad Level | |
| 1983 | |
| Partial | |
| FORRESTER | |
| No | |
| 0.23 |
| Cook | |
| Heritage | |
| 0 / Not Applicable | |
| None | |
| Lake Michigan | |
| Public Sewer | |
| 10156924 | |
| 27033030240000 |
Nearby Schools
| NAME: | DISTRICT: | DISTANCE: | |
|---|---|---|---|
|
High School
Carl Sandburg High School |
230 | Not in DB | |
Property History
| DATE: | EVENT: | PRICE: | SOURCE: |
|---|---|---|---|
| 12 Apr, 2019 | Sold | $332,000 | MRED MLS |
| 11 Mar, 2019 | Under contract | $344,500 | MRED MLS |
| — | Last price change | $354,500 | MRED MLS |
| 17 Dec, 2018 | Listed for sale | $354,500 | MRED MLS |
Room Specifics
Total Bedrooms: 4
Bedrooms Above Ground: 4
Bedrooms Below Ground: 0
Dimensions: —
Floor Type: Carpet
Dimensions: —
Floor Type: Carpet
Dimensions: —
Floor Type: Wood Laminate
Full Bathrooms: 3
Bathroom Amenities: —
Bathroom in Basement: 0
Rooms: Foyer,Recreation Room,Sun Room
Basement Description: Finished
Other Specifics
| 2 | |
| Concrete Perimeter | |
| Concrete | |
| Deck | |
| — | |
| 78X125 | |
| — | |
| Full | |
| Wood Laminate Floors | |
| Range, Dishwasher, Refrigerator, Washer, Dryer | |
| Not in DB | |
| — | |
| — | |
| — | |
| — |
Tax History
| Year | Property Taxes |
|---|---|
| 2019 | $7,586 |
Contact Agent
Nearby Similar Homes
Nearby Sold Comparables
Contact Agent
Listing Provided By
Nelly Corp Realty

