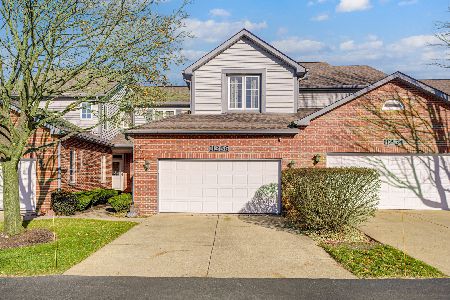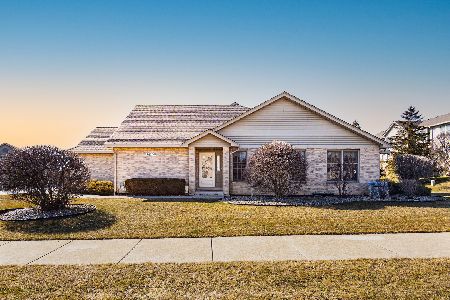14044 Norwich Lane, Orland Park, Illinois 60467
$277,500
|
Sold
|
|
| Status: | Closed |
| Sqft: | 1,785 |
| Cost/Sqft: | $161 |
| Beds: | 3 |
| Baths: | 3 |
| Year Built: | 1998 |
| Property Taxes: | $6,431 |
| Days On Market: | 2046 |
| Lot Size: | 0,00 |
Description
With Luxury Finishes and Upgrades throughout this 2-Story Townhome is sure to Impress! Beautiful 2 Story Foyer Opens to the Family Room and Separate Dining Room, Drenching the Home with Natural Light. Eat-In Kitchen Boasts All Stainless Appliances, Granite Countertops and Glass Tile Backsplash (2019), Plenty of Cabinet Space and a Closet Pantry. Laundry Room and Powder Room conveniently located on the Main floor. Retreat Upstairs to the Master Suite with Fully Remodeled and Upgraded (2019) Spa-like Master Bath. High End Upgrades and Finishes Include: 18" Italian Marble Floor, Wall, and Shower Tile w/Quartz Shower Step. Custom Birch Double Vanity with Quartz Ctop. Wash Away the Day in the separate Rainhead Shower with Pebblestone Floor and Shower Ceiling. Relax in the Sleek, Stand Alone Aria Fleurco Tub. Graff Bath Fixtures and Hardware. SELLER OFFERING $1500 CREDIT TOWARDS SHOWER GLASS DOOR/ENCLOSURE. The 2nd and 3rd Bedrooms are adjacent to another Newly Remodeled (2019) Full Bath with Navy Custom Birch Vanity, Navy Glass Subway Tiled Shower and Kohler Titanium Hardware and Fixtures. Entire Home is Neutrally Painted and Attired. NEST System: Thermostat, Doorbell, Outdoor Camera Included. Patio Access off Kitchen Overlooks Lush Green Maintenance Free Yard. Plenty of Guest Parking. Other Recent Upgrades include: New Roof (2018) Upstairs Windows (2020) Front Door and Storm (2020) Added Recessed LED Lighting (2019) Sump Pump (2019) Water Heater (2016) LG Frontload Washer/Dryer (2020). SELLER OFFERING HOME WARRANTY VALUED AT $550. Highly Desirable Location Nestled between Orland Park and Homer Glen's Finest Shopping, Dining, and Entertainment. Minutes from Train Station.
Property Specifics
| Condos/Townhomes | |
| 2 | |
| — | |
| 1998 | |
| Full | |
| — | |
| No | |
| — |
| Cook | |
| Creekside Of Springcreek | |
| 200 / Monthly | |
| Parking,Insurance,Exterior Maintenance,Lawn Care,Snow Removal | |
| Lake Michigan,Public | |
| Public Sewer, Sewer-Storm | |
| 10736574 | |
| 27064110510000 |
Nearby Schools
| NAME: | DISTRICT: | DISTANCE: | |
|---|---|---|---|
|
High School
Carl Sandburg High School |
230 | Not in DB | |
Property History
| DATE: | EVENT: | PRICE: | SOURCE: |
|---|---|---|---|
| 1 Aug, 2009 | Sold | $251,300 | MRED MLS |
| 3 Jul, 2009 | Under contract | $264,808 | MRED MLS |
| — | Last price change | $279,808 | MRED MLS |
| 20 Mar, 2009 | Listed for sale | $289,808 | MRED MLS |
| 31 Jul, 2020 | Sold | $277,500 | MRED MLS |
| 26 Jun, 2020 | Under contract | $286,500 | MRED MLS |
| — | Last price change | $289,900 | MRED MLS |
| 5 Jun, 2020 | Listed for sale | $289,900 | MRED MLS |
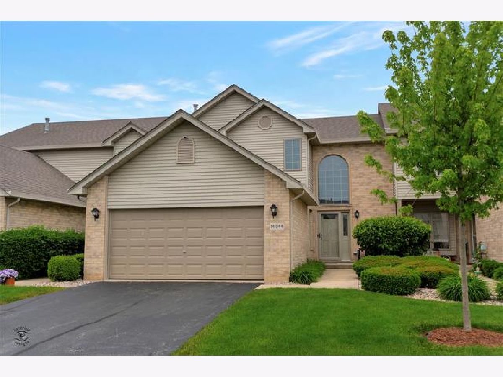
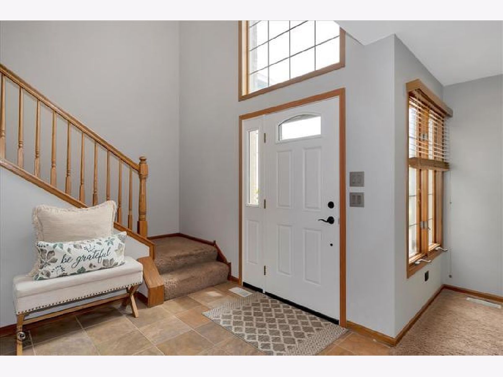
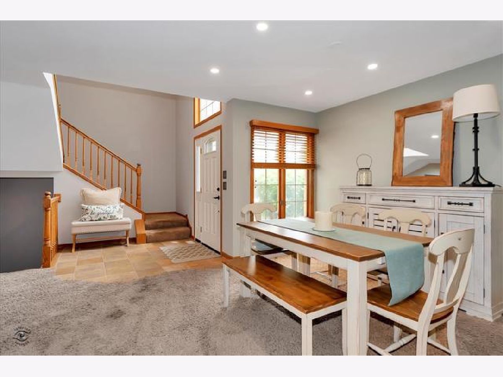
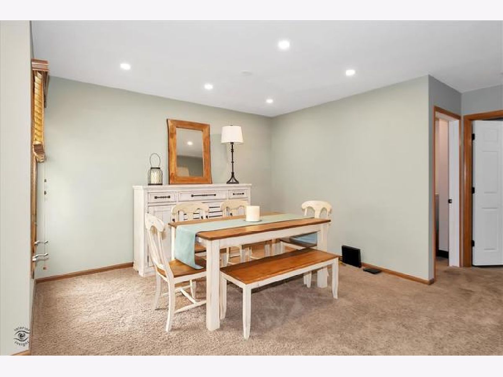
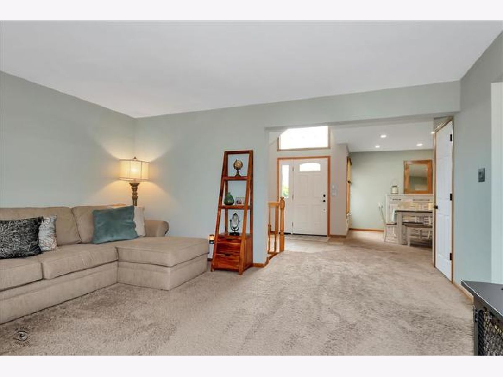
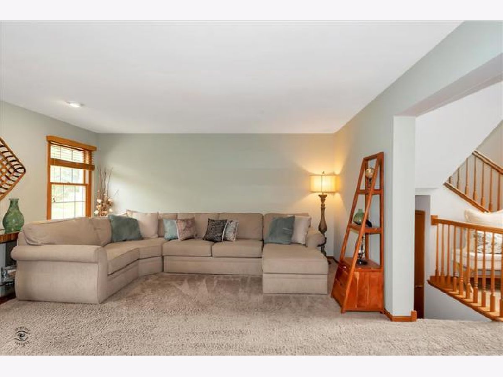
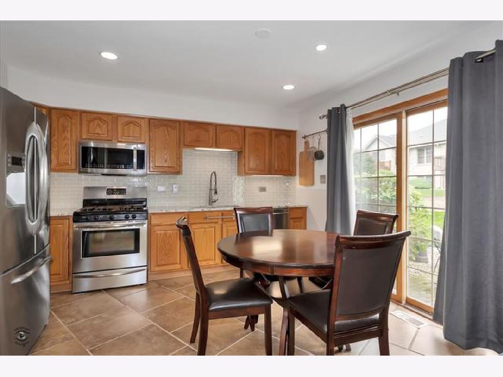
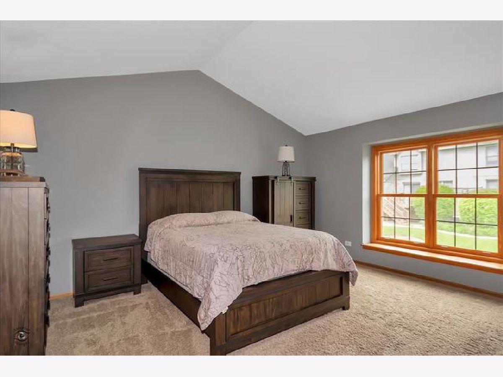
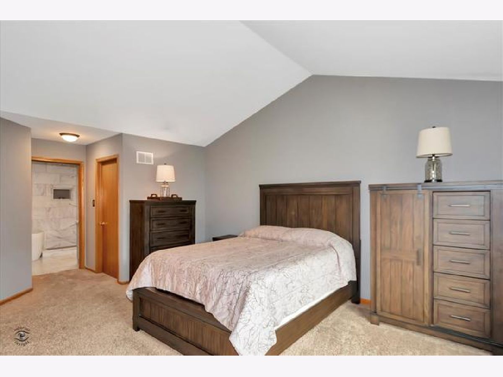
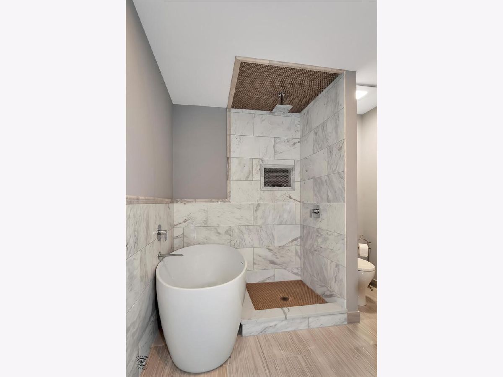
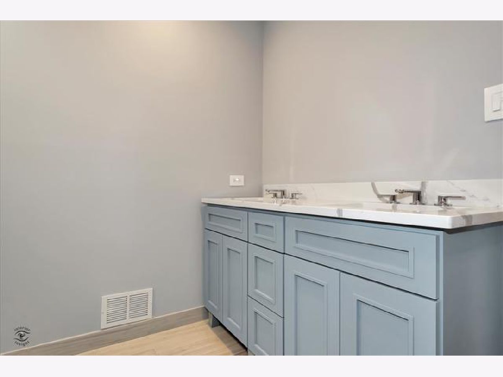
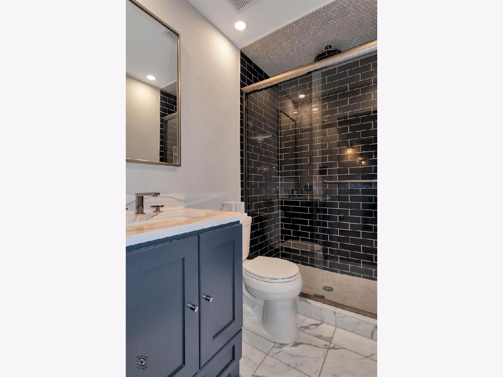
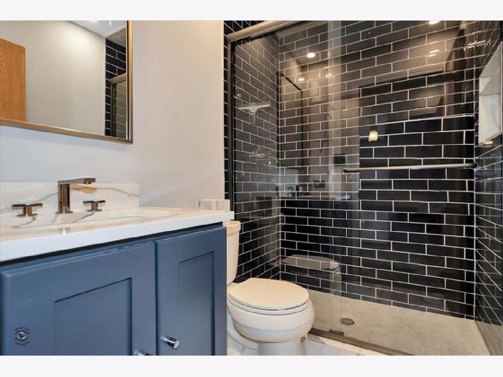
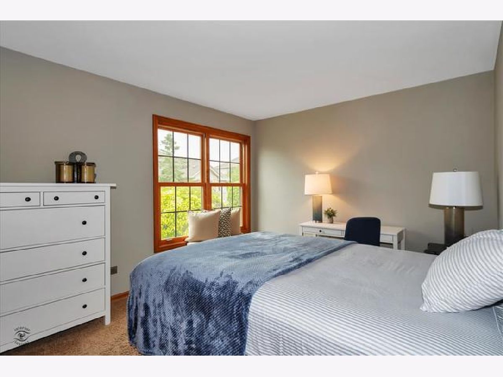
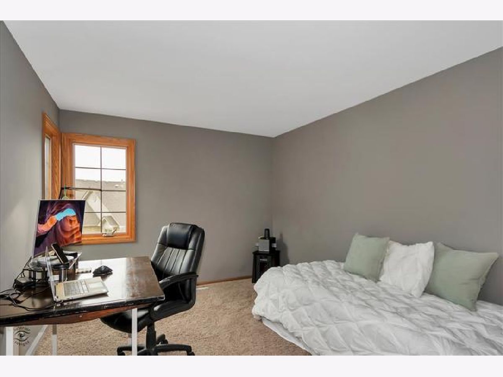
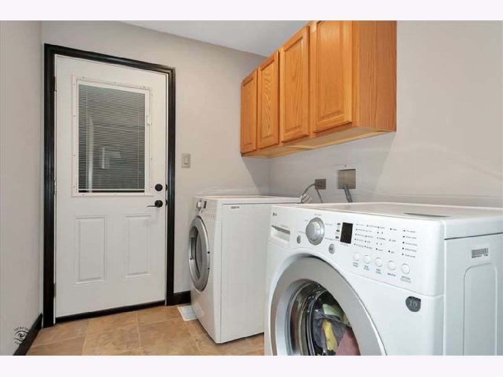
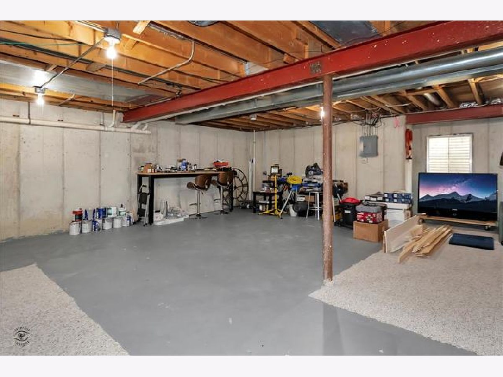
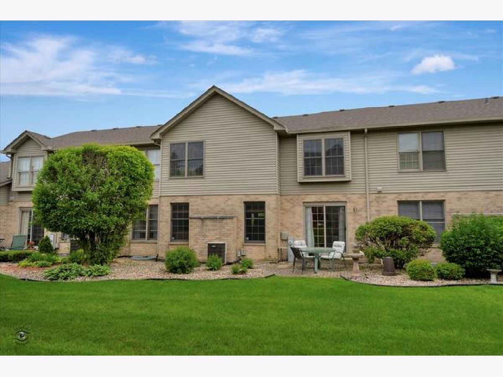
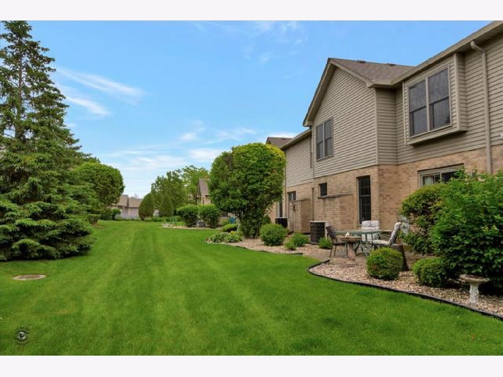
Room Specifics
Total Bedrooms: 3
Bedrooms Above Ground: 3
Bedrooms Below Ground: 0
Dimensions: —
Floor Type: Carpet
Dimensions: —
Floor Type: Carpet
Full Bathrooms: 3
Bathroom Amenities: Separate Shower,Double Sink,Soaking Tub
Bathroom in Basement: 0
Rooms: No additional rooms
Basement Description: Unfinished,Egress Window
Other Specifics
| 2 | |
| — | |
| Asphalt | |
| Patio, Storms/Screens | |
| Common Grounds | |
| 40X125 | |
| — | |
| Full | |
| First Floor Laundry, Laundry Hook-Up in Unit, Storage, Walk-In Closet(s) | |
| Range, Microwave, Dishwasher, Refrigerator, Disposal, Stainless Steel Appliance(s) | |
| Not in DB | |
| — | |
| — | |
| — | |
| — |
Tax History
| Year | Property Taxes |
|---|---|
| 2009 | $4,548 |
| 2020 | $6,431 |
Contact Agent
Nearby Sold Comparables
Contact Agent
Listing Provided By
Century 21 Pride Realty

