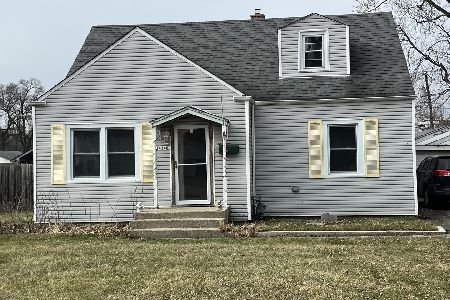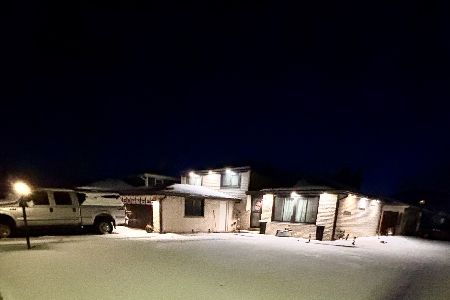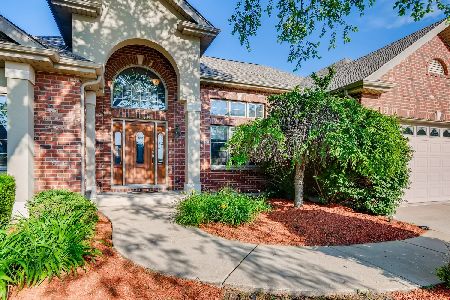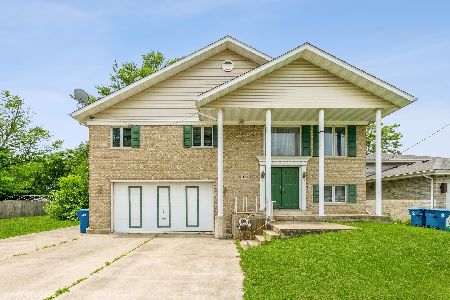14045 Walter Hagen Lane, Midlothian, Illinois 60445
$425,000
|
Sold
|
|
| Status: | Closed |
| Sqft: | 2,900 |
| Cost/Sqft: | $150 |
| Beds: | 4 |
| Baths: | 3 |
| Year Built: | 2000 |
| Property Taxes: | $12,088 |
| Days On Market: | 2031 |
| Lot Size: | 0,42 |
Description
Stunning Midlothian Country Club home! This home needs nothing!! It has everything!! From a 2 story foyer, thru a large gourmet kithchen with all appliances and plenty of cabinet space. granite counter tops, pantry. This leads to a 2-story family room that boasts a floor to ceiling fireplace and a 19 ft loft overlooking this room. Master suite has oversize whirlpool tub, separate shower, large walk-in closet, and a double sink vanity. Den off family room. Newly finished basement, with plenty of storage. Large 2-tier deck leads to serene back yard overlooking pond with ducks, golf views, large trees, refreshing built-in pool w/diving board, large hot tub, professionally landscaped yard, shed, 3-car heated garage!! underground lawn sprinkler system. A must see home all located on a cul-de-sac lot. Hurry while rates are low! TAXES HAVE BEEN REDUCED TO $11671. MUST WEAR MASKS AT ALL TIMES IN PROPERTY. Bootes will be supplied in home. IF ANY COVID-19 SYMPTIONS, DO NOT ENTER HOME!!
Property Specifics
| Single Family | |
| — | |
| — | |
| 2000 | |
| Full | |
| — | |
| No | |
| 0.42 |
| Cook | |
| Midlothian Country Club | |
| 0 / Not Applicable | |
| None | |
| Lake Michigan | |
| Public Sewer | |
| 10775294 | |
| 28044160130000 |
Property History
| DATE: | EVENT: | PRICE: | SOURCE: |
|---|---|---|---|
| 21 Oct, 2020 | Sold | $425,000 | MRED MLS |
| 9 Sep, 2020 | Under contract | $434,900 | MRED MLS |
| — | Last price change | $439,900 | MRED MLS |
| 9 Jul, 2020 | Listed for sale | $439,900 | MRED MLS |
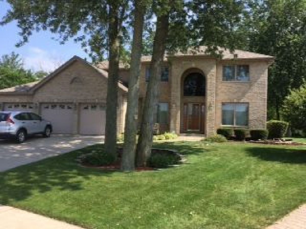
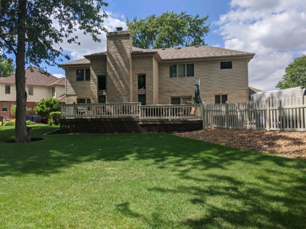
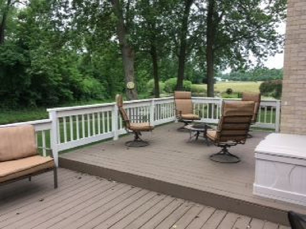
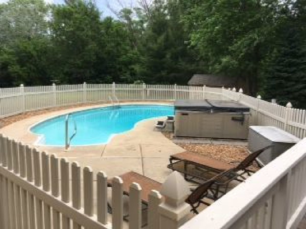
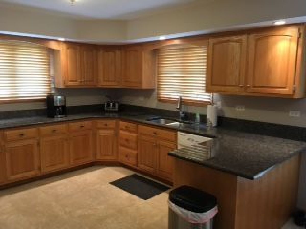
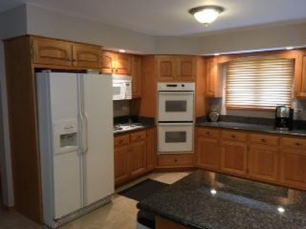
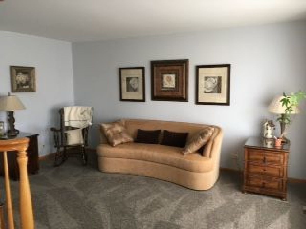
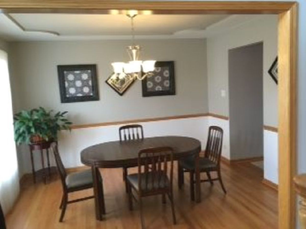
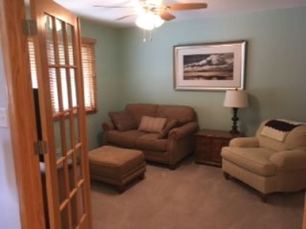
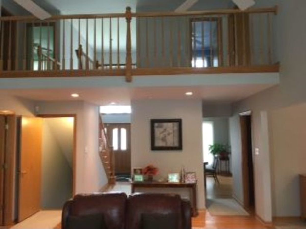
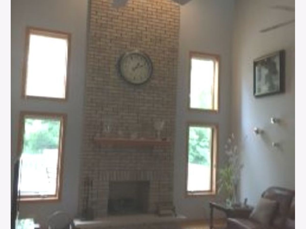
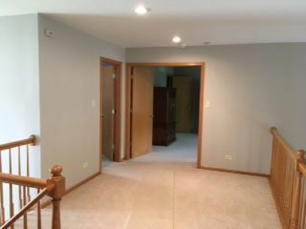
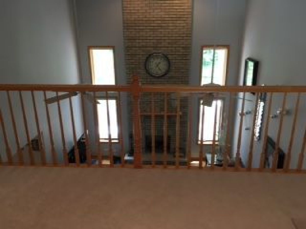
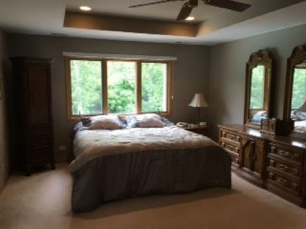
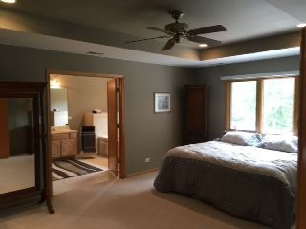
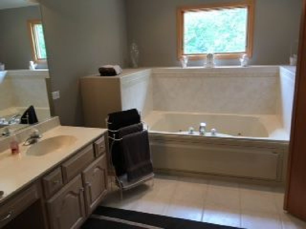
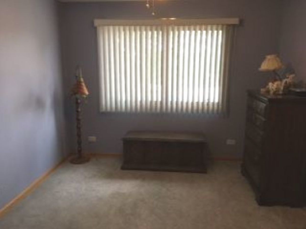
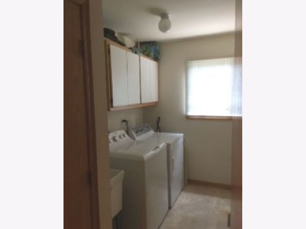
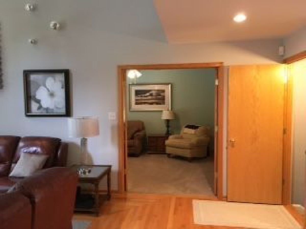
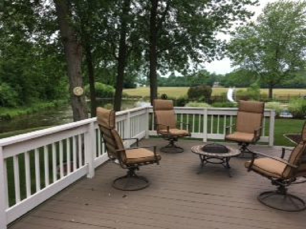
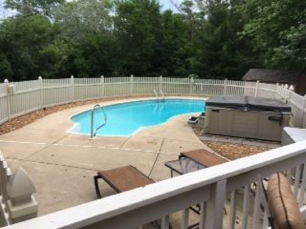
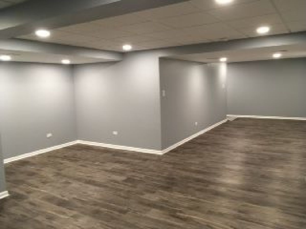
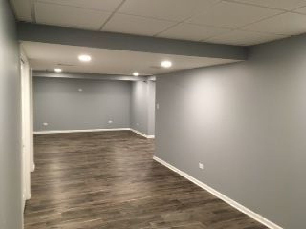
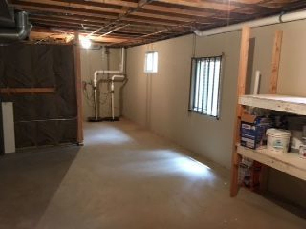
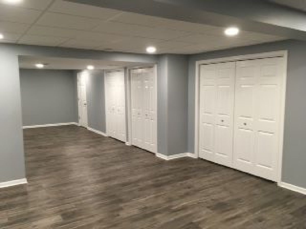
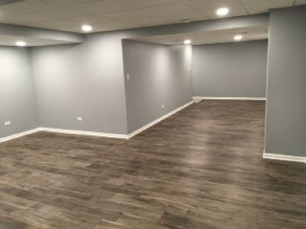
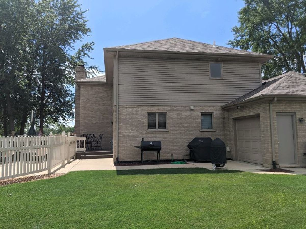
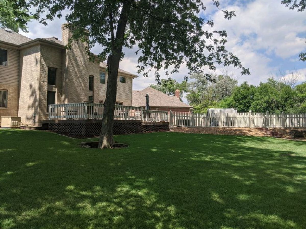
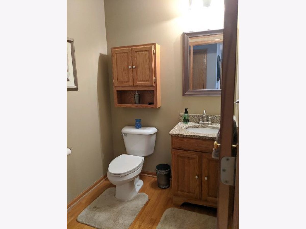
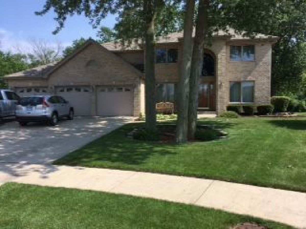
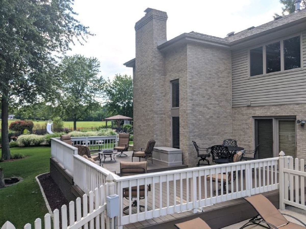
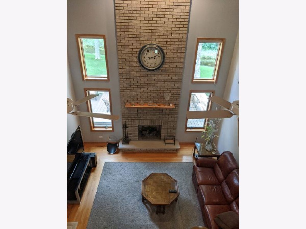
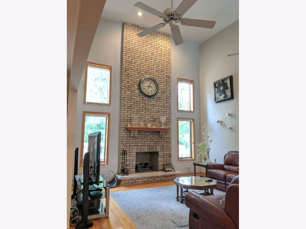
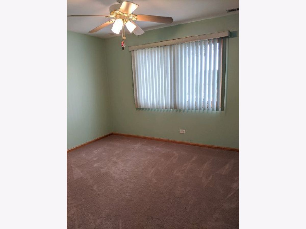
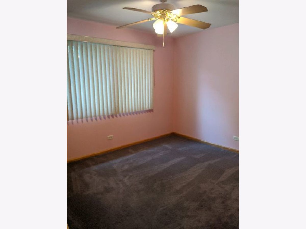
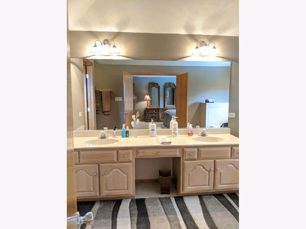
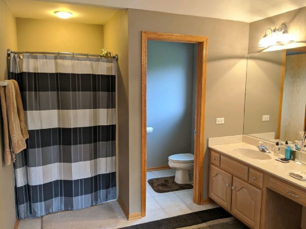
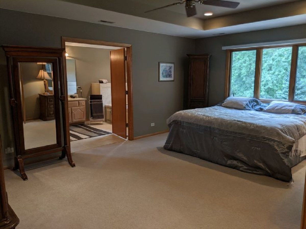
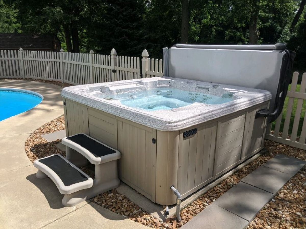
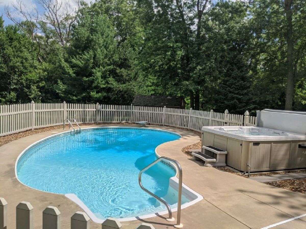
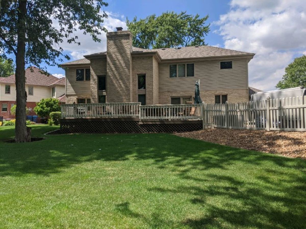
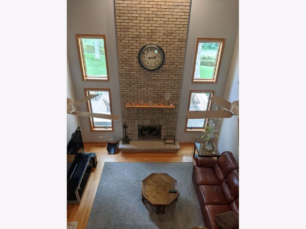
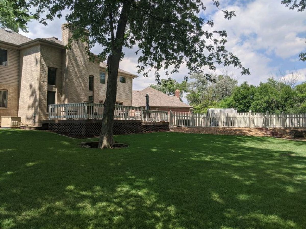
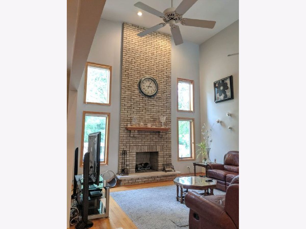
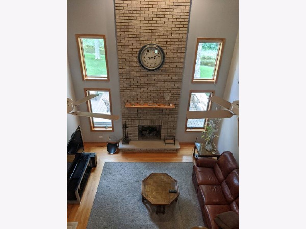
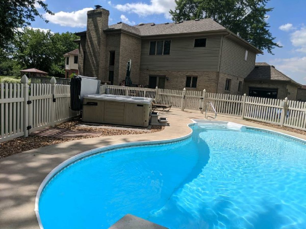
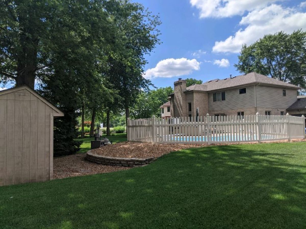
Room Specifics
Total Bedrooms: 4
Bedrooms Above Ground: 4
Bedrooms Below Ground: 0
Dimensions: —
Floor Type: Carpet
Dimensions: —
Floor Type: Carpet
Dimensions: —
Floor Type: Carpet
Full Bathrooms: 3
Bathroom Amenities: Whirlpool,Separate Shower,Double Sink
Bathroom in Basement: 0
Rooms: Loft,Den
Basement Description: Finished
Other Specifics
| 3 | |
| Concrete Perimeter | |
| Concrete | |
| In Ground Pool | |
| Cul-De-Sac | |
| 173X139X192X26X67 | |
| — | |
| Full | |
| Hardwood Floors, Walk-In Closet(s) | |
| Range, Microwave, Dishwasher, Refrigerator, Washer, Dryer | |
| Not in DB | |
| Lake, Curbs, Sidewalks, Street Lights, Street Paved | |
| — | |
| — | |
| Gas Log, Gas Starter |
Tax History
| Year | Property Taxes |
|---|---|
| 2020 | $12,088 |
Contact Agent
Nearby Similar Homes
Nearby Sold Comparables
Contact Agent
Listing Provided By
Classic Realty Group, Inc.

