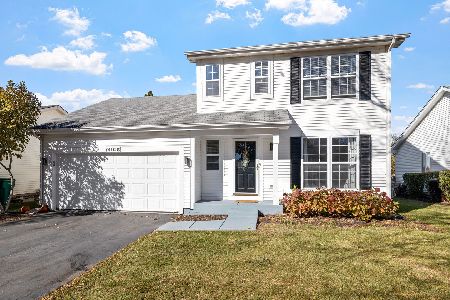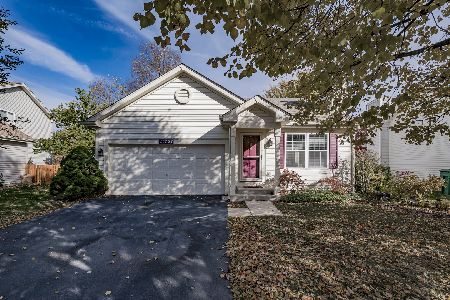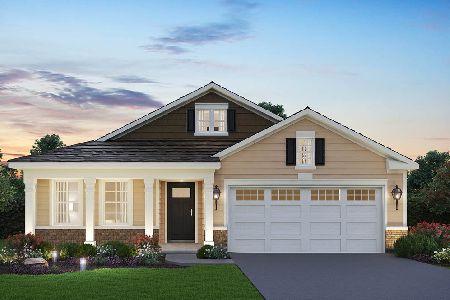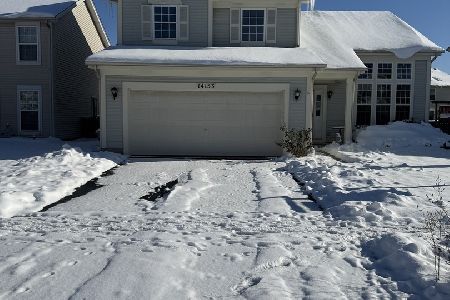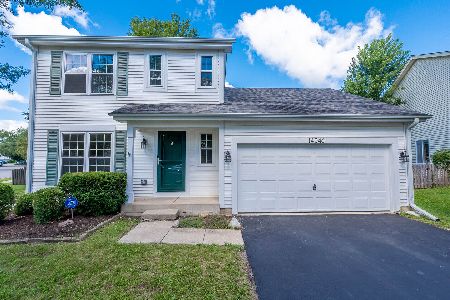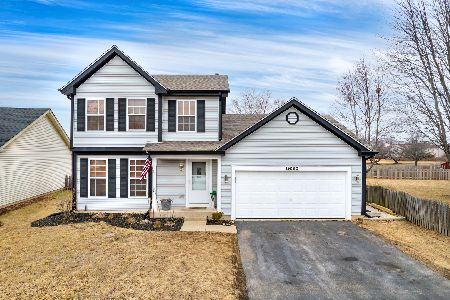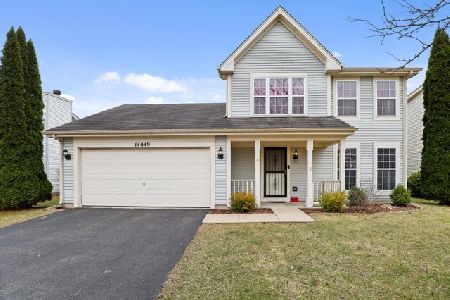14046 Hartland Drive, Plainfield, Illinois 60544
$221,000
|
Sold
|
|
| Status: | Closed |
| Sqft: | 1,427 |
| Cost/Sqft: | $161 |
| Beds: | 3 |
| Baths: | 2 |
| Year Built: | 1997 |
| Property Taxes: | $4,808 |
| Days On Market: | 2452 |
| Lot Size: | 0,07 |
Description
Wonderful 3BR 1.5 bath traditional home on a big corner lakefront lot offering spectacular sunset views! So much living space! LR w/hw floors & bright windows. Updated kitchen offers plenty of cherry cabinets, hw fls, dining area, & is open to the Family Room. HW floors throughout main floor. New carpet on stairs (2019). Big finished basement w/new vinyl plank flooring offers even more living space plus crawl for storage. 3 bedrooms on 2nd floor & refreshed full bath. Convenient 1st fl laundry & powder rooms. Big fenced yard & entertainment sized deck. Newer refrigerator, washer, dryer. Patio door & windows new 2017. Lots of common park areas - close to golf, expressways, restaurants, shopping. Excellent price, condition, location.
Property Specifics
| Single Family | |
| — | |
| — | |
| 1997 | |
| Partial | |
| — | |
| Yes | |
| 0.07 |
| Will | |
| Lakewood Falls | |
| 64 / Monthly | |
| Insurance | |
| Public | |
| Public Sewer | |
| 10367207 | |
| 0603014020690000 |
Nearby Schools
| NAME: | DISTRICT: | DISTANCE: | |
|---|---|---|---|
|
Grade School
Lakewood Falls Elementary School |
202 | — | |
|
Middle School
Indian Trail Middle School |
202 | Not in DB | |
|
High School
Plainfield East High School |
202 | Not in DB | |
Property History
| DATE: | EVENT: | PRICE: | SOURCE: |
|---|---|---|---|
| 25 May, 2007 | Sold | $232,500 | MRED MLS |
| 25 Mar, 2007 | Under contract | $237,400 | MRED MLS |
| 15 Mar, 2007 | Listed for sale | $237,400 | MRED MLS |
| 13 Aug, 2019 | Sold | $221,000 | MRED MLS |
| 2 Jul, 2019 | Under contract | $229,900 | MRED MLS |
| — | Last price change | $235,000 | MRED MLS |
| 3 May, 2019 | Listed for sale | $238,000 | MRED MLS |
| 26 Sep, 2025 | Sold | $351,000 | MRED MLS |
| 29 Aug, 2025 | Under contract | $334,900 | MRED MLS |
| 21 Aug, 2025 | Listed for sale | $334,900 | MRED MLS |
Room Specifics
Total Bedrooms: 3
Bedrooms Above Ground: 3
Bedrooms Below Ground: 0
Dimensions: —
Floor Type: Carpet
Dimensions: —
Floor Type: Carpet
Full Bathrooms: 2
Bathroom Amenities: Double Sink
Bathroom in Basement: 0
Rooms: Recreation Room
Basement Description: Finished
Other Specifics
| 2 | |
| Concrete Perimeter | |
| Asphalt,Side Drive | |
| Deck | |
| Corner Lot,Fenced Yard,Lake Front,Mature Trees | |
| 66X136X119X91 | |
| — | |
| None | |
| Hardwood Floors, First Floor Laundry, Walk-In Closet(s) | |
| Range, Microwave, Dishwasher, Refrigerator, Washer, Dryer | |
| Not in DB | |
| Clubhouse, Water Rights | |
| — | |
| — | |
| — |
Tax History
| Year | Property Taxes |
|---|---|
| 2007 | $3,749 |
| 2019 | $4,808 |
| 2025 | $6,340 |
Contact Agent
Nearby Similar Homes
Nearby Sold Comparables
Contact Agent
Listing Provided By
Myslicki Real Estate

