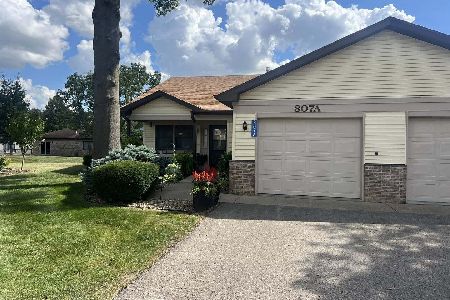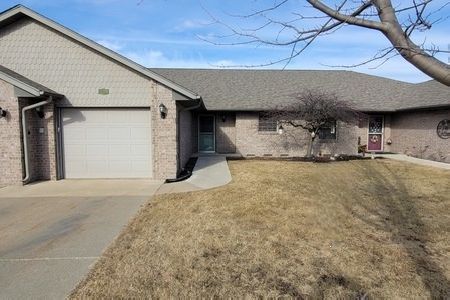1405 21st Street, Sterling, Illinois 61081
$142,000
|
Sold
|
|
| Status: | Closed |
| Sqft: | 1,428 |
| Cost/Sqft: | $103 |
| Beds: | 2 |
| Baths: | 2 |
| Year Built: | 1998 |
| Property Taxes: | $2,335 |
| Days On Market: | 2591 |
| Lot Size: | 0,00 |
Description
Comfortable 2 bedroom, 2 bath Strawberry Fields condo. Nice open floor plan, many recent updates. Kitchen counter tops and back splash 2015, appliances 2014, hardwood floors & pantry. Knotty pine sunroom with ceiling fan. King size master suite with double door entry to the master bath, huge walk in closet with custom organizers, walk in shower. 2nd bedroom has private bath, remodeled 2013. Attic storage. Garage shelving 2015. Ducts cleaned 2018. Water heater 2014. Furnace & central air 2017. New condo windows & solar skylights 2018. Roof 2017. Storm door 2018
Property Specifics
| Condos/Townhomes | |
| 1 | |
| — | |
| 1998 | |
| None | |
| — | |
| No | |
| — |
| Whiteside | |
| — | |
| 106 / Monthly | |
| Lawn Care,Snow Removal | |
| Public | |
| Public Sewer | |
| 10146719 | |
| 11174040010000 |
Property History
| DATE: | EVENT: | PRICE: | SOURCE: |
|---|---|---|---|
| 31 Jan, 2019 | Sold | $142,000 | MRED MLS |
| 17 Dec, 2018 | Under contract | $146,500 | MRED MLS |
| 29 Nov, 2018 | Listed for sale | $146,500 | MRED MLS |
Room Specifics
Total Bedrooms: 2
Bedrooms Above Ground: 2
Bedrooms Below Ground: 0
Dimensions: —
Floor Type: Carpet
Full Bathrooms: 2
Bathroom Amenities: —
Bathroom in Basement: 0
Rooms: Sun Room
Basement Description: Crawl
Other Specifics
| 2 | |
| — | |
| Concrete | |
| Patio | |
| — | |
| 0X0 | |
| — | |
| Full | |
| Vaulted/Cathedral Ceilings, Skylight(s), Hardwood Floors, First Floor Bedroom, First Floor Laundry, First Floor Full Bath | |
| Range, Microwave, Dishwasher, Refrigerator, Disposal | |
| Not in DB | |
| — | |
| — | |
| — | |
| — |
Tax History
| Year | Property Taxes |
|---|---|
| 2019 | $2,335 |
Contact Agent
Contact Agent
Listing Provided By
Re/Max Sauk Valley






