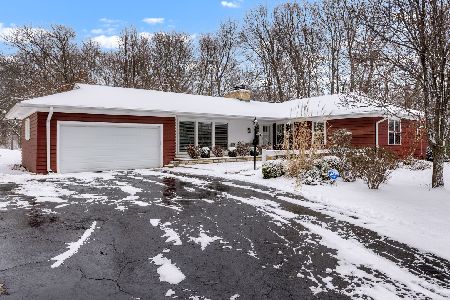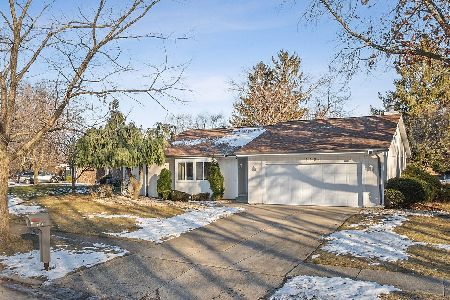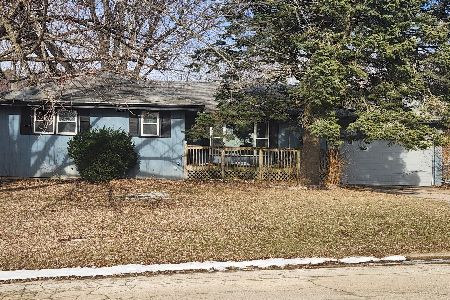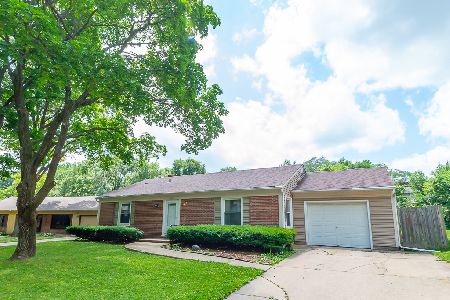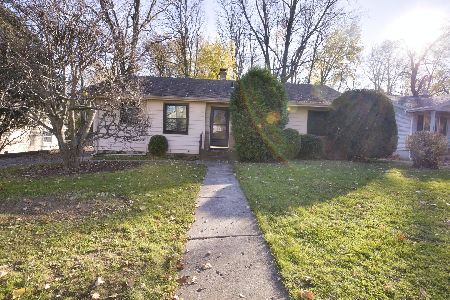1405 Apache Drive, Rockford, Illinois 61107
$145,000
|
Sold
|
|
| Status: | Closed |
| Sqft: | 1,270 |
| Cost/Sqft: | $106 |
| Beds: | 4 |
| Baths: | 3 |
| Year Built: | 1955 |
| Property Taxes: | $3,389 |
| Days On Market: | 1706 |
| Lot Size: | 0,22 |
Description
Almost 2000 sqft of living space in this raised ranch. 4 bedrooms, 3 baths (1 full/2 half). Upstairs you will find 3 bedrooms a large living room which opens to the dining room/kitchen and sliders to a covered porch. The walk-out lower level features a huge family room, 4th bedroom, half bath and large work room/storage room. From the family room you can walkout to the patio and large yard with fire pit. 1 car attached garage but the driveway is big enough for 4 cars to park. All of this and COUNTY TAXES too! (Roof 2019, Furnace 2012, Water Heater 2018)
Property Specifics
| Single Family | |
| — | |
| — | |
| 1955 | |
| English | |
| — | |
| No | |
| 0.22 |
| Winnebago | |
| — | |
| — / Not Applicable | |
| None | |
| Public | |
| Public Sewer | |
| 11096855 | |
| 1217453042 |
Nearby Schools
| NAME: | DISTRICT: | DISTANCE: | |
|---|---|---|---|
|
Grade School
Brookview Elementary School |
205 | — | |
|
Middle School
Eisenhower Middle School |
205 | Not in DB | |
|
High School
Guilford High School |
205 | Not in DB | |
Property History
| DATE: | EVENT: | PRICE: | SOURCE: |
|---|---|---|---|
| 2 Jul, 2021 | Sold | $145,000 | MRED MLS |
| 22 May, 2021 | Under contract | $135,000 | MRED MLS |
| 21 May, 2021 | Listed for sale | $135,000 | MRED MLS |
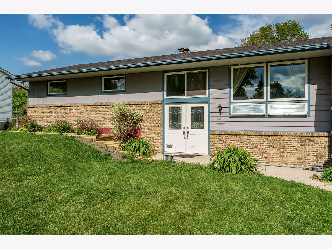
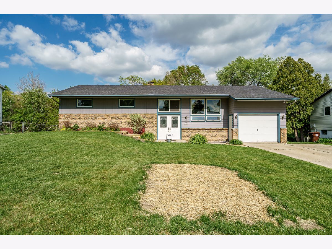
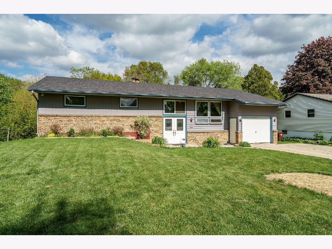
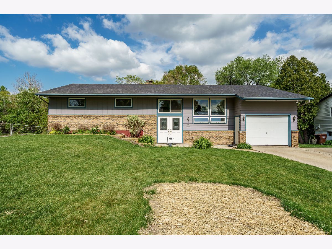
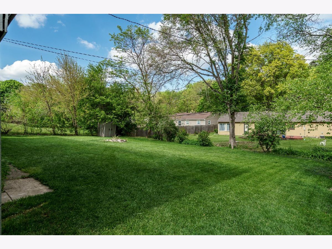
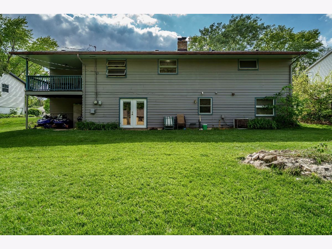
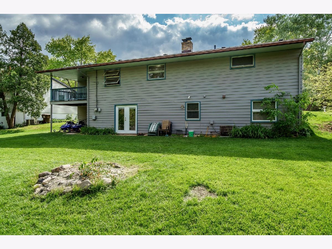
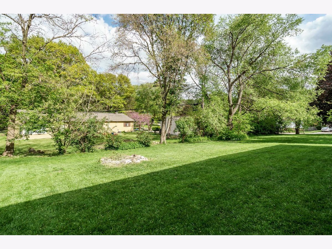
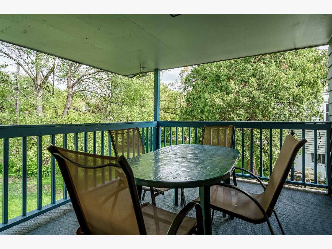
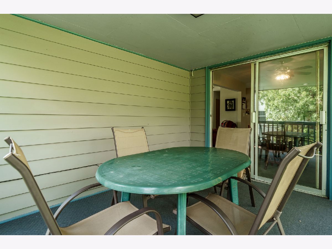
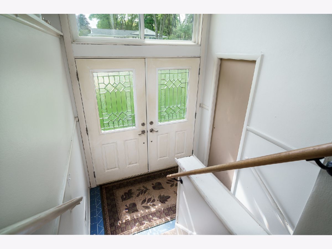
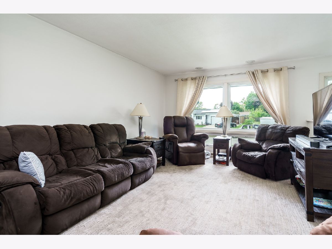
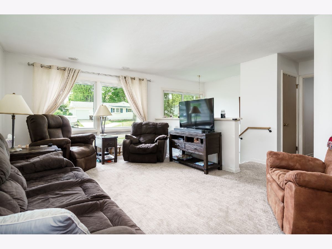
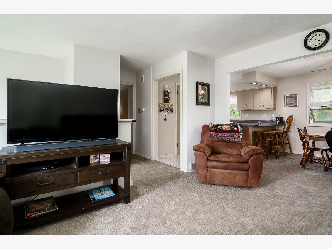
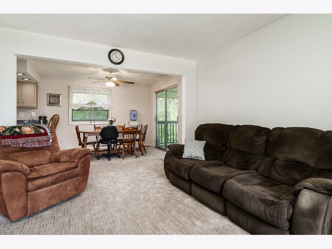
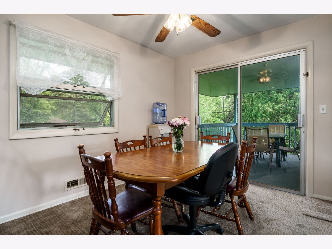
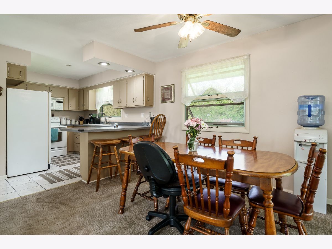
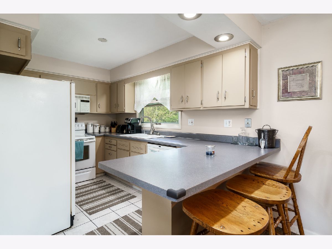
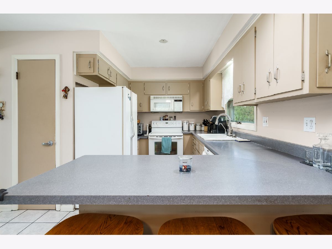
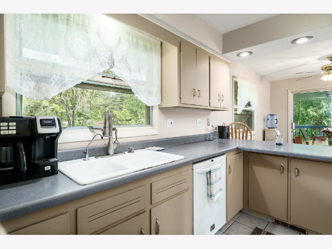
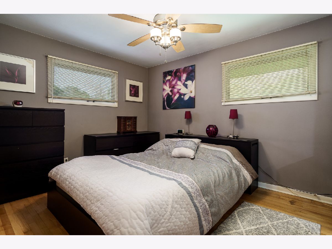
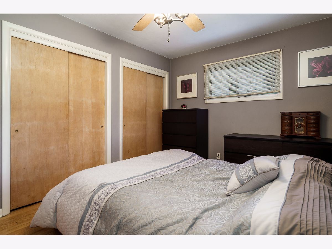
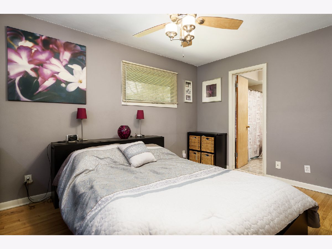
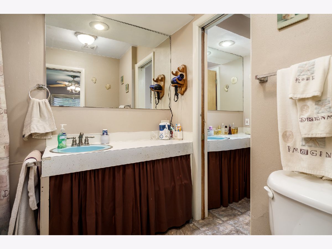
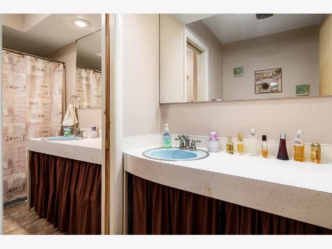
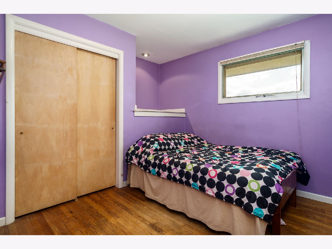
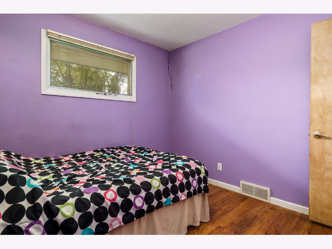
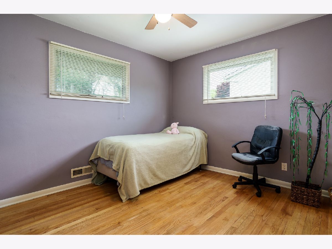
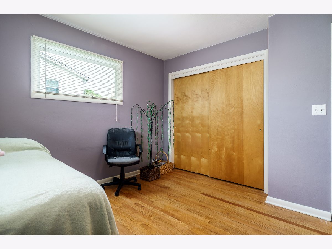
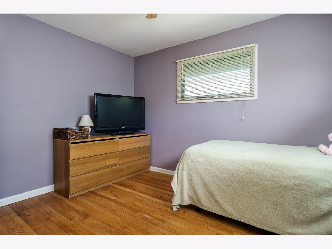
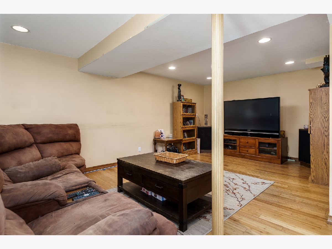
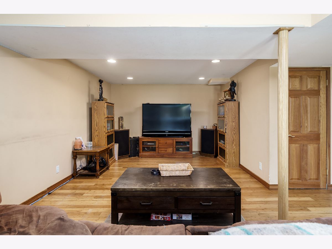
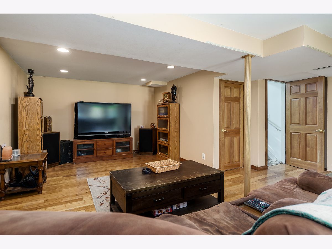
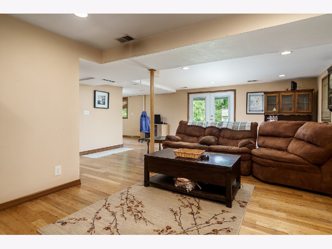
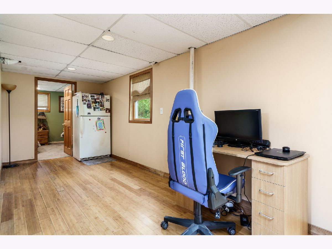
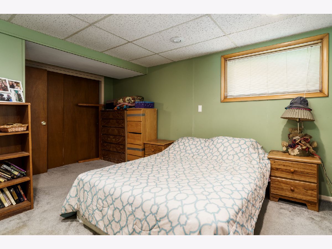
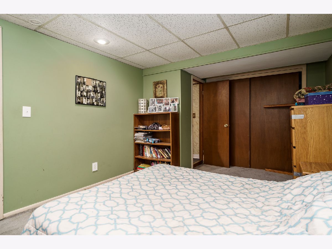
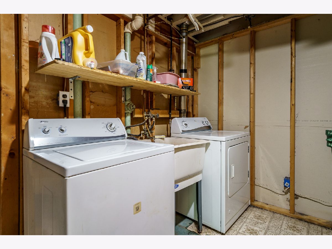
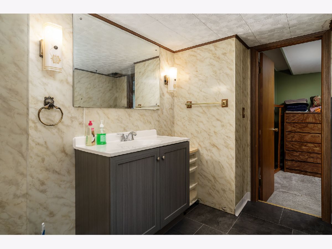
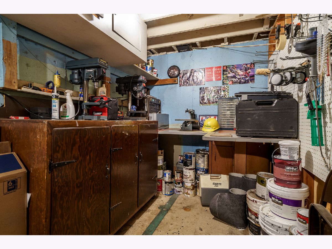
Room Specifics
Total Bedrooms: 4
Bedrooms Above Ground: 4
Bedrooms Below Ground: 0
Dimensions: —
Floor Type: —
Dimensions: —
Floor Type: —
Dimensions: —
Floor Type: —
Full Bathrooms: 3
Bathroom Amenities: —
Bathroom in Basement: 1
Rooms: Storage
Basement Description: Finished
Other Specifics
| 1 | |
| — | |
| — | |
| — | |
| — | |
| 75X123.88X83.13X122.38 | |
| — | |
| Full | |
| — | |
| Microwave, Dishwasher, Refrigerator, Washer, Dryer, Disposal | |
| Not in DB | |
| — | |
| — | |
| — | |
| — |
Tax History
| Year | Property Taxes |
|---|---|
| 2021 | $3,389 |
Contact Agent
Nearby Similar Homes
Nearby Sold Comparables
Contact Agent
Listing Provided By
BHHS Crosby Starck

