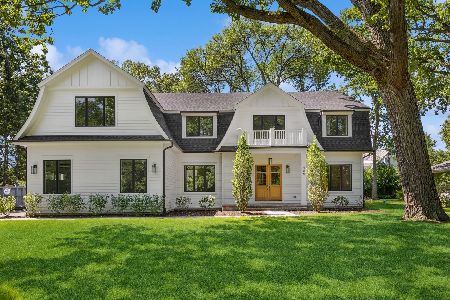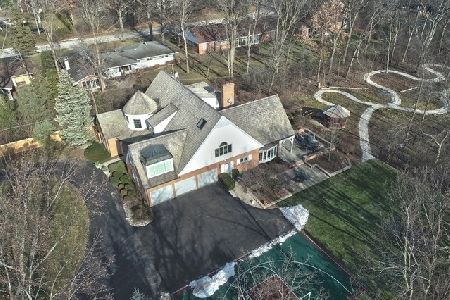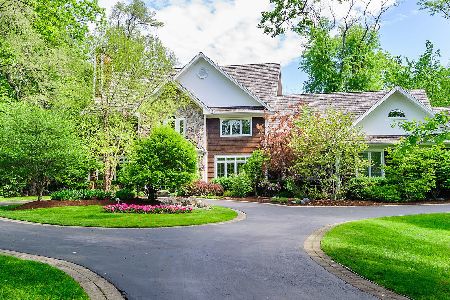1405 Burr Oak Drive, Glenview, Illinois 60025
$780,000
|
Sold
|
|
| Status: | Closed |
| Sqft: | 2,580 |
| Cost/Sqft: | $306 |
| Beds: | 4 |
| Baths: | 3 |
| Year Built: | 1958 |
| Property Taxes: | $14,536 |
| Days On Market: | 1718 |
| Lot Size: | 0,46 |
Description
Magnificent setting, sprawling room sizes, and a blank canvas to make this handsome ranch in East Glenview your own makes this the deal of the year - welcome to 1405 Burr Oak Drive! This handsome brick home features 4 bedrooms, 3 full bathrooms, and nearly 2,600 of finished living space - plus a full unfinished basement ready for your creative imagination. Formal living room and dining room with a ton of natural light open to the spacious eat-in kitchen. Laundry, mud-room, fourth bedroom, and third full bathroom off of the kitchen. Main floor family room with doors out to screened-in porch and views of the mesmerizing backyard. Three generous bedrooms on the West Wing of the home, one a primary suite with full en-suite bathroom. Home needs extensive updating or could be perfect land for new construction! Sold in as-is condition.
Property Specifics
| Single Family | |
| — | |
| Ranch | |
| 1958 | |
| Partial | |
| — | |
| No | |
| 0.46 |
| Cook | |
| — | |
| — / Not Applicable | |
| None | |
| Lake Michigan,Public | |
| Public Sewer, Sewer-Storm | |
| 11068796 | |
| 04262030600000 |
Nearby Schools
| NAME: | DISTRICT: | DISTANCE: | |
|---|---|---|---|
|
Grade School
Pleasant Ridge Elementary School |
34 | — | |
|
Middle School
Springman Middle School |
34 | Not in DB | |
|
High School
Glenbrook South High School |
225 | Not in DB | |
Property History
| DATE: | EVENT: | PRICE: | SOURCE: |
|---|---|---|---|
| 14 Jun, 2021 | Sold | $780,000 | MRED MLS |
| 14 May, 2021 | Under contract | $789,000 | MRED MLS |
| 5 May, 2021 | Listed for sale | $789,000 | MRED MLS |
| 19 Oct, 2023 | Sold | $2,925,000 | MRED MLS |
| 2 Sep, 2023 | Under contract | $2,999,900 | MRED MLS |
| 11 Aug, 2023 | Listed for sale | $2,999,900 | MRED MLS |
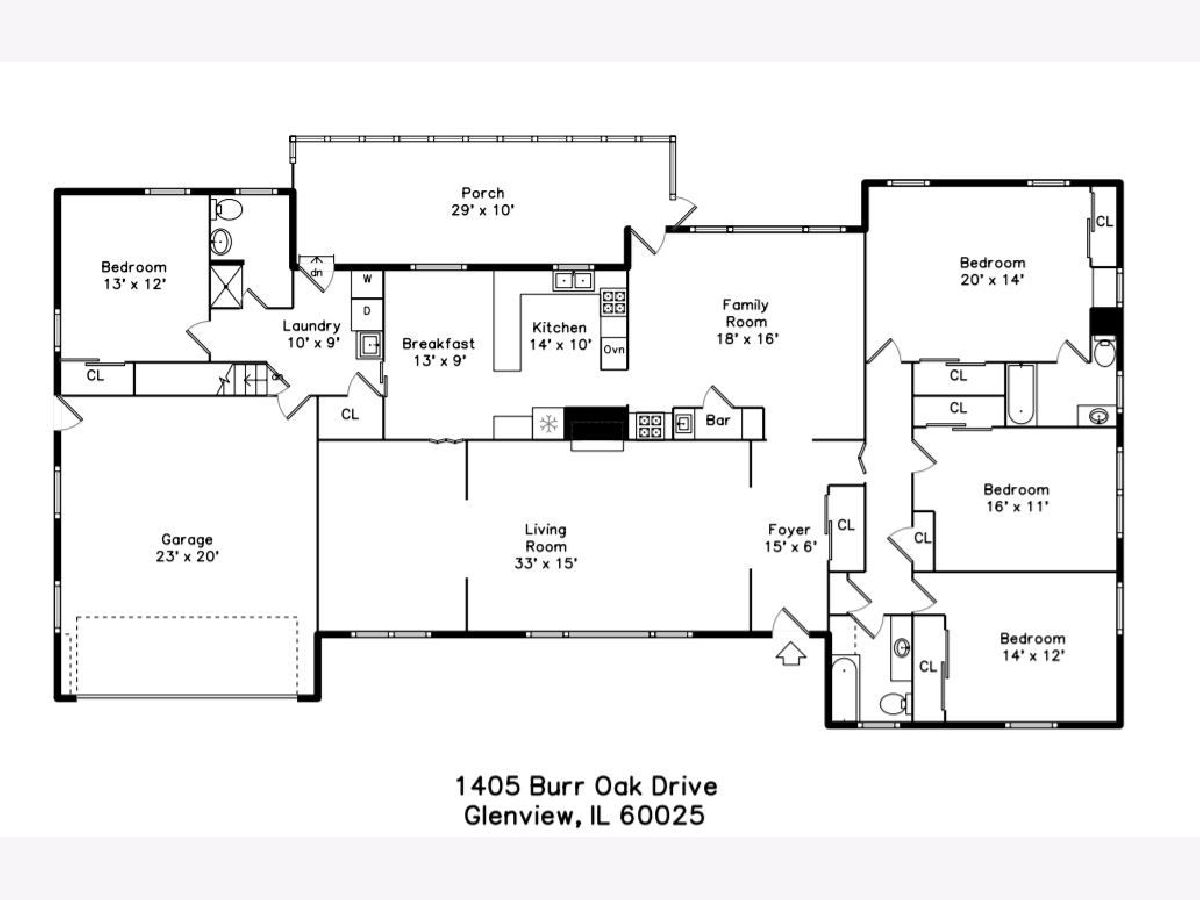
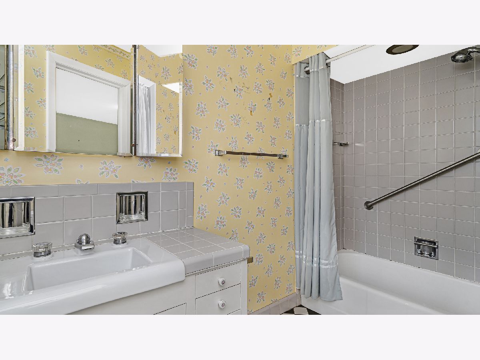
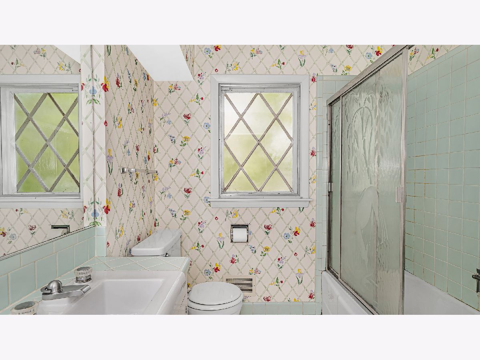
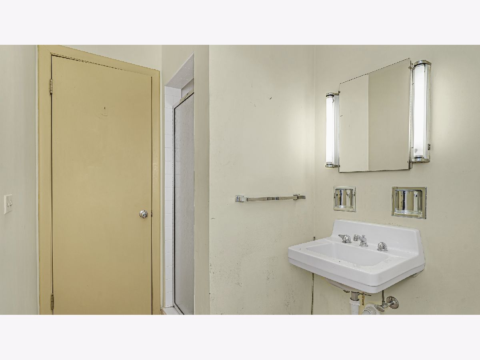
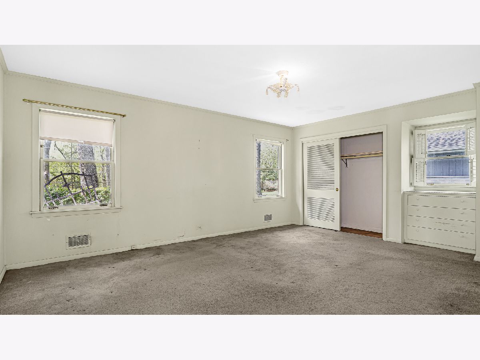
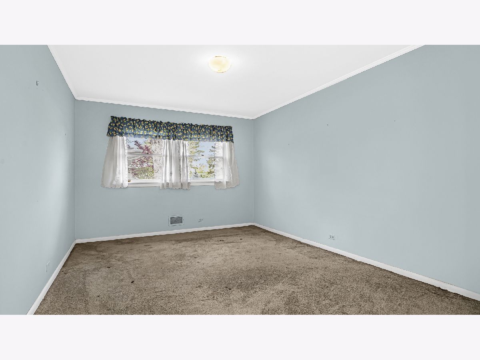
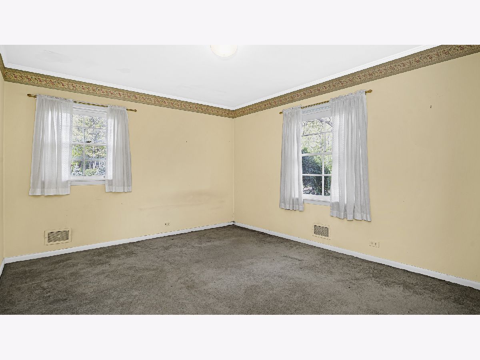
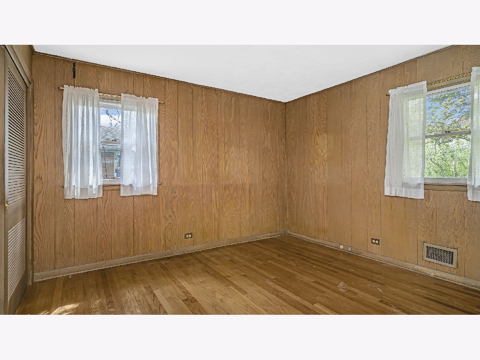
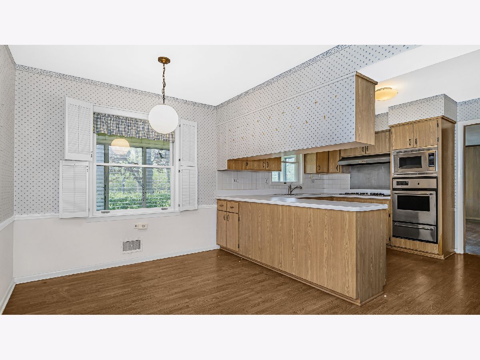
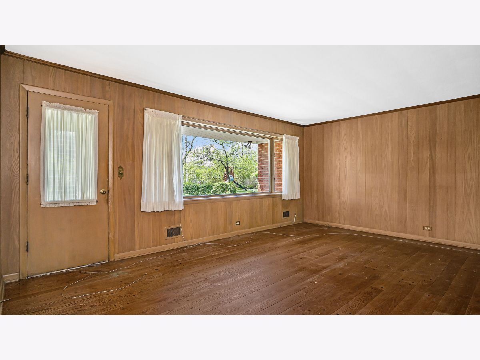
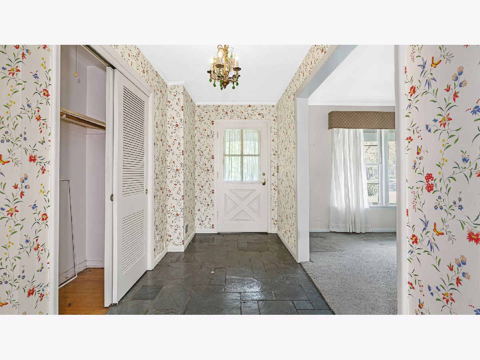
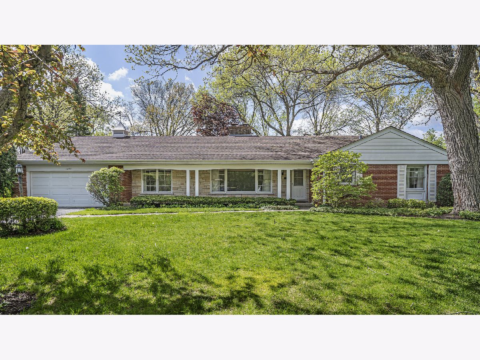
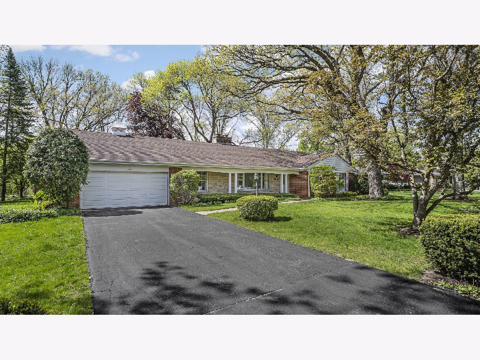
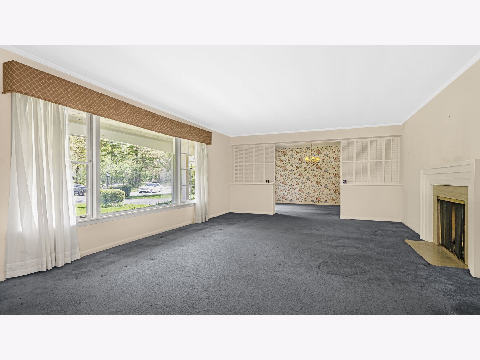
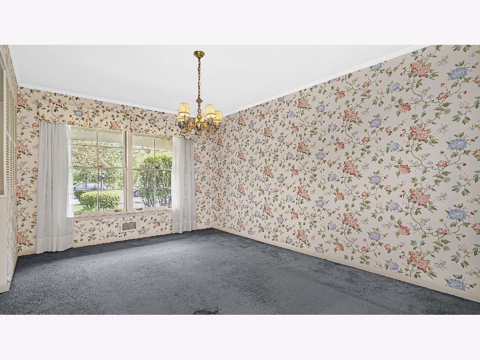
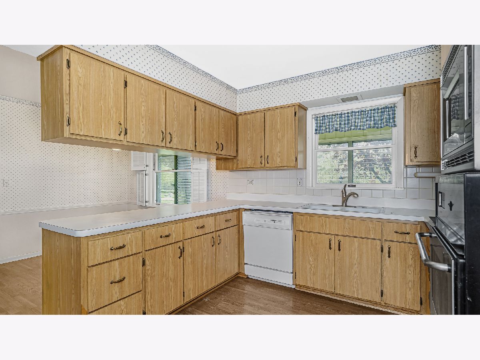
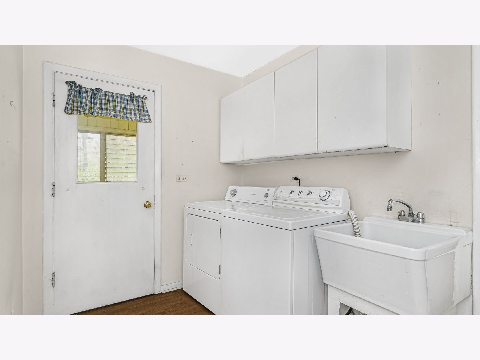
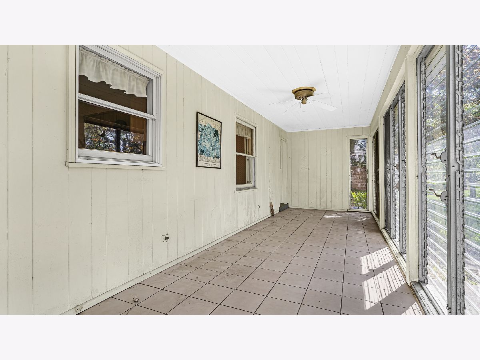
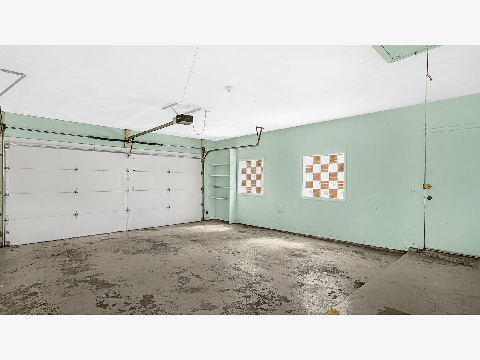
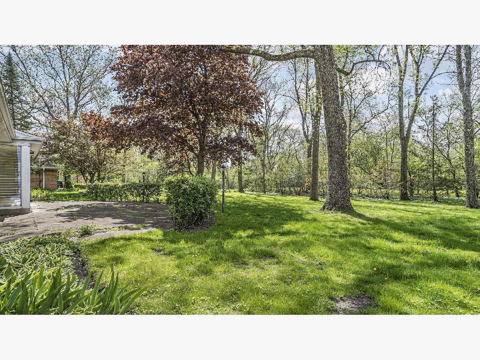
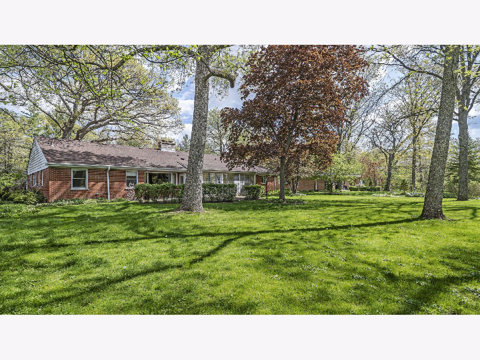
Room Specifics
Total Bedrooms: 4
Bedrooms Above Ground: 4
Bedrooms Below Ground: 0
Dimensions: —
Floor Type: Carpet
Dimensions: —
Floor Type: Carpet
Dimensions: —
Floor Type: Hardwood
Full Bathrooms: 3
Bathroom Amenities: —
Bathroom in Basement: 0
Rooms: Breakfast Room
Basement Description: Unfinished
Other Specifics
| 2 | |
| — | |
| — | |
| Patio | |
| — | |
| 114X165X114X165 | |
| — | |
| Full | |
| Bar-Wet, Hardwood Floors, First Floor Bedroom, In-Law Arrangement, First Floor Laundry, First Floor Full Bath, Built-in Features, Walk-In Closet(s), Some Carpeting, Some Wood Floors | |
| Range, Dishwasher, Refrigerator, Washer, Dryer, Cooktop | |
| Not in DB | |
| — | |
| — | |
| — | |
| — |
Tax History
| Year | Property Taxes |
|---|---|
| 2021 | $14,536 |
| 2023 | $15,605 |
Contact Agent
Nearby Similar Homes
Nearby Sold Comparables
Contact Agent
Listing Provided By
Engel & Voelkers Chicago North Shore







