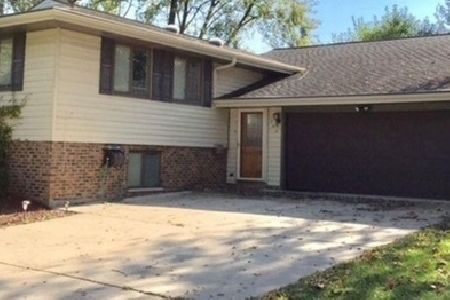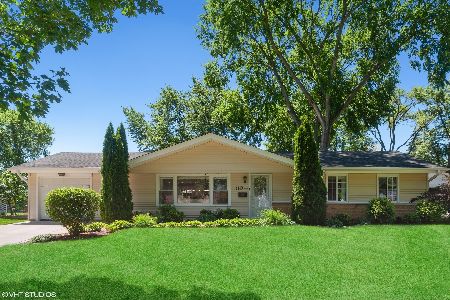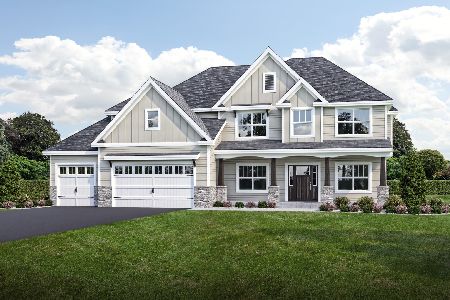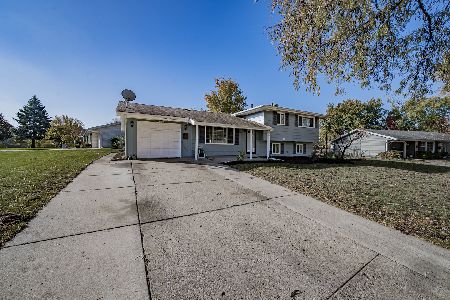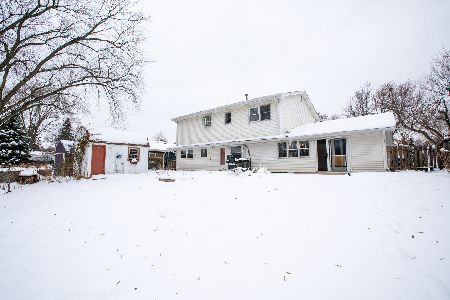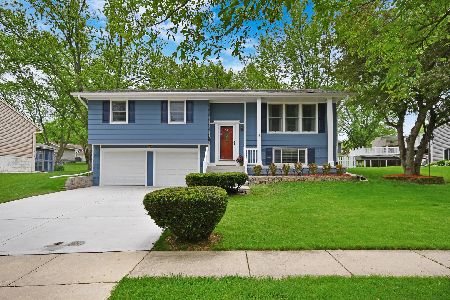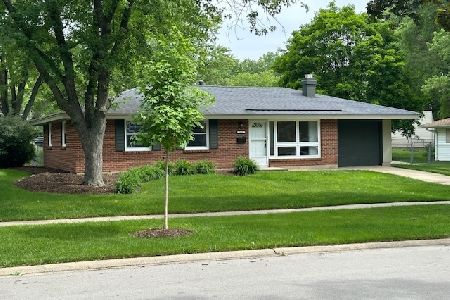1405 Cabot Lane, Schaumburg, Illinois 60193
$255,000
|
Sold
|
|
| Status: | Closed |
| Sqft: | 0 |
| Cost/Sqft: | — |
| Beds: | 4 |
| Baths: | 2 |
| Year Built: | 1965 |
| Property Taxes: | $3,682 |
| Days On Market: | 2928 |
| Lot Size: | 0,24 |
Description
Well loved home with four bedrooms, two full baths, and attached one car garage, also Cement Driveway fits Multiple Cars! Recently updated, with windows in the dining room, kitchen, living room, and upstairs bedrooms replaced in 2014, a new roof in 2011, a hot water heater and garage door replaced in 2012, this charming raised ranch is spacious and perfect for a family. The three upstairs bedrooms, living and dining rooms have hardwood floors. The kitchen is cozy, with ceramic tiling and a ceiling fan. Kitchen door to a two level deck that leads to a beautiful, spacious yard, complete with a shed and greenhouse. The family room resides in the basement with lovely Berber carpeting. The fourth bedroom rests off of the family room with a newer sliding door leading to the greenhouse. Estate Sale Selling AS-IS
Property Specifics
| Single Family | |
| — | |
| — | |
| 1965 | |
| — | |
| RAISED RANCH | |
| No | |
| 0.24 |
| Cook | |
| Weathersfield | |
| 0 / Not Applicable | |
| — | |
| — | |
| — | |
| 09831174 | |
| 07292090070000 |
Nearby Schools
| NAME: | DISTRICT: | DISTANCE: | |
|---|---|---|---|
|
Grade School
Nathan Hale Elementary School |
54 | — | |
|
Middle School
Jane Addams Junior High School |
54 | Not in DB | |
|
High School
Schaumburg High School |
211 | Not in DB | |
Property History
| DATE: | EVENT: | PRICE: | SOURCE: |
|---|---|---|---|
| 7 May, 2018 | Sold | $255,000 | MRED MLS |
| 19 Mar, 2018 | Under contract | $259,900 | MRED MLS |
| — | Last price change | $269,000 | MRED MLS |
| 11 Jan, 2018 | Listed for sale | $269,000 | MRED MLS |
Room Specifics
Total Bedrooms: 4
Bedrooms Above Ground: 4
Bedrooms Below Ground: 0
Dimensions: —
Floor Type: —
Dimensions: —
Floor Type: —
Dimensions: —
Floor Type: —
Full Bathrooms: 2
Bathroom Amenities: —
Bathroom in Basement: 1
Rooms: —
Basement Description: —
Other Specifics
| 1 | |
| — | |
| — | |
| — | |
| — | |
| 67X144X74X151 | |
| — | |
| — | |
| — | |
| — | |
| Not in DB | |
| — | |
| — | |
| — | |
| — |
Tax History
| Year | Property Taxes |
|---|---|
| 2018 | $3,682 |
Contact Agent
Nearby Similar Homes
Nearby Sold Comparables
Contact Agent
Listing Provided By
Realty Executives Advance


