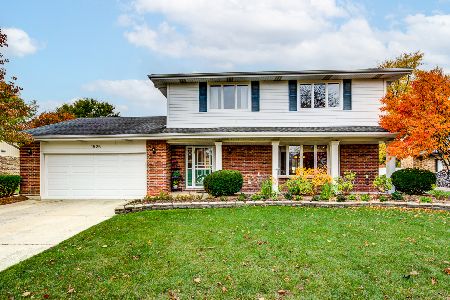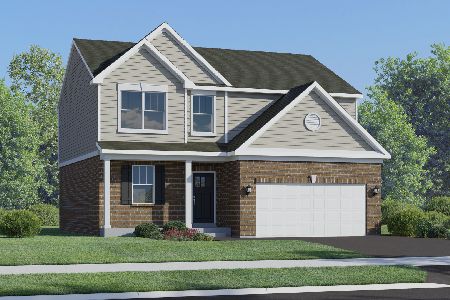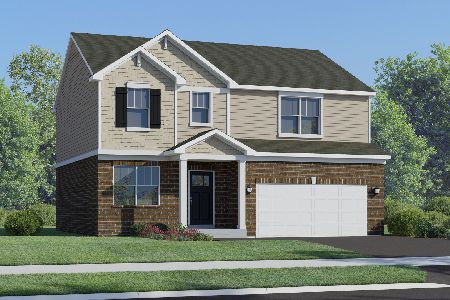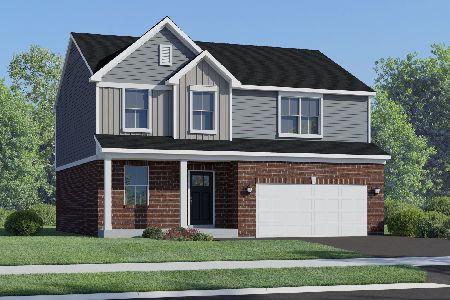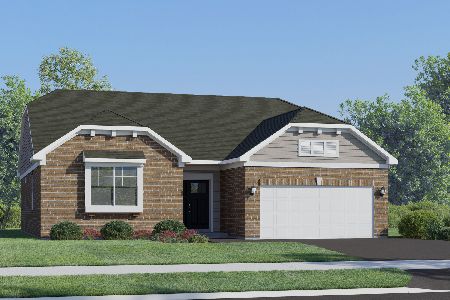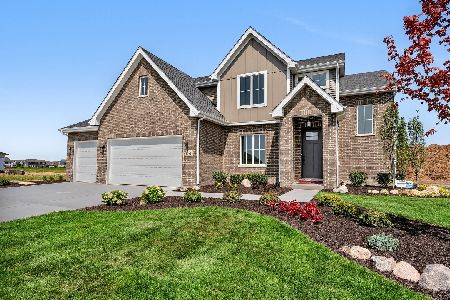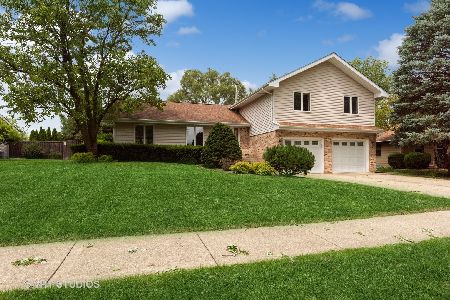1405 Delmar Drive, New Lenox, Illinois 60451
$259,900
|
Sold
|
|
| Status: | Closed |
| Sqft: | 3,000 |
| Cost/Sqft: | $87 |
| Beds: | 4 |
| Baths: | 4 |
| Year Built: | 1991 |
| Property Taxes: | $6,636 |
| Days On Market: | 4646 |
| Lot Size: | 0,00 |
Description
Owners have continually updated & upgraded this 2 story. Vaulted ceilings w/skylights. Great cook's kitchen w/ new backsplash & hardwood flrs. Huge kitchen dining area w/wet bar & serving cabinetry. Kitchen adjacent to family rm. w/brick fireplace, bookcases & storage. Luxury master w/whirlpool, shower & walk-in closet. Full basement w/full bath & brick fireplace awaiting your custom finish. Lush fenced back yard.
Property Specifics
| Single Family | |
| — | |
| Contemporary | |
| 1991 | |
| Full | |
| TWO STORY | |
| No | |
| — |
| Will | |
| Country Creek | |
| 0 / Not Applicable | |
| None | |
| Lake Michigan,Public | |
| Public Sewer | |
| 08345647 | |
| 1508292080060000 |
Property History
| DATE: | EVENT: | PRICE: | SOURCE: |
|---|---|---|---|
| 1 Aug, 2013 | Sold | $259,900 | MRED MLS |
| 31 May, 2013 | Under contract | $259,900 | MRED MLS |
| 17 May, 2013 | Listed for sale | $259,900 | MRED MLS |
Room Specifics
Total Bedrooms: 4
Bedrooms Above Ground: 4
Bedrooms Below Ground: 0
Dimensions: —
Floor Type: Carpet
Dimensions: —
Floor Type: Carpet
Dimensions: —
Floor Type: Carpet
Full Bathrooms: 4
Bathroom Amenities: Whirlpool,Separate Shower
Bathroom in Basement: 1
Rooms: Breakfast Room,Loft,Walk In Closet
Basement Description: Partially Finished
Other Specifics
| 2 | |
| Concrete Perimeter | |
| Concrete | |
| Deck | |
| Corner Lot | |
| 94X137X94X136 | |
| Full | |
| Full | |
| Vaulted/Cathedral Ceilings, Skylight(s), Bar-Wet, Hardwood Floors | |
| Range, Microwave, Dishwasher, Refrigerator | |
| Not in DB | |
| Sidewalks, Street Lights, Street Paved | |
| — | |
| — | |
| Wood Burning, Gas Starter |
Tax History
| Year | Property Taxes |
|---|---|
| 2013 | $6,636 |
Contact Agent
Nearby Similar Homes
Nearby Sold Comparables
Contact Agent
Listing Provided By
Baird & Warner

