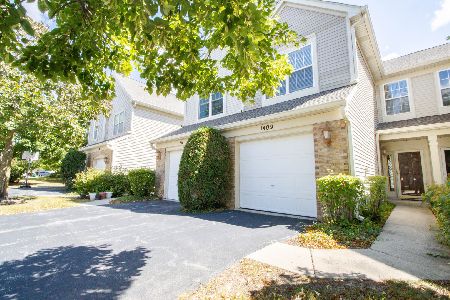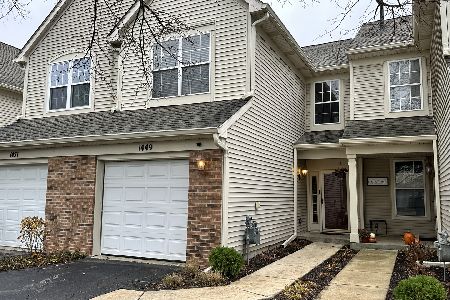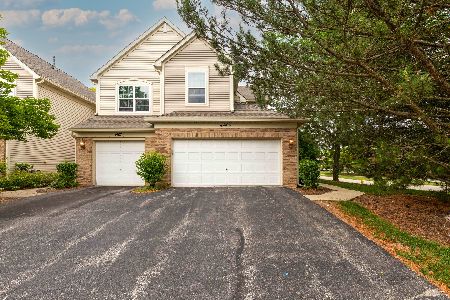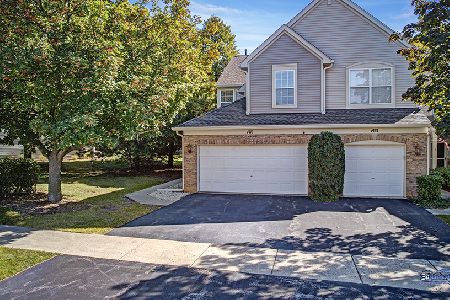1405 Doolittle Lane, Grayslake, Illinois 60030
$151,000
|
Sold
|
|
| Status: | Closed |
| Sqft: | 1,514 |
| Cost/Sqft: | $102 |
| Beds: | 2 |
| Baths: | 3 |
| Year Built: | 1997 |
| Property Taxes: | $6,564 |
| Days On Market: | 2285 |
| Lot Size: | 0,00 |
Description
Step into this beautiful and bright 2 bedroom plus loft & 2.1 baths townhome with hardwood floors throughout. Open floor plan with double sided fireplace divides and makes the living room and separate dining room feel cozy and warm. Beautiful Hunter Douglas blinds in the living areas. Master bedroom features vaulted ceiling with ceiling fan and walk in closet. Master bath has separate shower and soaking tub. The open loft can be made into a third bedroom. Convenient second floor laundry with utility sink. Nice eat in kitchen with all stainless steel appliances, lots of cabinets and storage. Sliders leading out to the private patio for your BBQ enjoyment. Attached 2 car garage has some built in shelves. Owner holds a IL Real Estate license. Easy to show! Floors are "as is".
Property Specifics
| Condos/Townhomes | |
| 2 | |
| — | |
| 1997 | |
| None | |
| — | |
| No | |
| — |
| Lake | |
| Briargate | |
| 145 / Monthly | |
| Insurance,Exterior Maintenance,Lawn Care,Snow Removal | |
| Lake Michigan,Public | |
| Public Sewer, Sewer-Storm | |
| 10558816 | |
| 06222100520000 |
Nearby Schools
| NAME: | DISTRICT: | DISTANCE: | |
|---|---|---|---|
|
Grade School
Meadowview School |
46 | — | |
|
Middle School
Grayslake Middle School |
46 | Not in DB | |
|
High School
Grayslake North High School |
127 | Not in DB | |
Property History
| DATE: | EVENT: | PRICE: | SOURCE: |
|---|---|---|---|
| 12 Feb, 2020 | Sold | $151,000 | MRED MLS |
| 20 Jan, 2020 | Under contract | $155,000 | MRED MLS |
| — | Last price change | $165,000 | MRED MLS |
| 26 Oct, 2019 | Listed for sale | $165,000 | MRED MLS |
| 25 Sep, 2023 | Sold | $245,000 | MRED MLS |
| 5 Sep, 2023 | Under contract | $250,000 | MRED MLS |
| 5 Sep, 2023 | Listed for sale | $250,000 | MRED MLS |
Room Specifics
Total Bedrooms: 2
Bedrooms Above Ground: 2
Bedrooms Below Ground: 0
Dimensions: —
Floor Type: Hardwood
Full Bathrooms: 3
Bathroom Amenities: Separate Shower,Soaking Tub
Bathroom in Basement: 0
Rooms: Loft
Basement Description: None
Other Specifics
| 2 | |
| Concrete Perimeter | |
| Asphalt | |
| Patio, Storms/Screens, End Unit, Cable Access | |
| Landscaped,Mature Trees | |
| 25X68 | |
| — | |
| Full | |
| Hardwood Floors, Second Floor Laundry, Laundry Hook-Up in Unit, Walk-In Closet(s) | |
| Range, Microwave, Dishwasher, Refrigerator, Washer, Dryer, Stainless Steel Appliance(s) | |
| Not in DB | |
| — | |
| — | |
| Bike Room/Bike Trails, Park | |
| Double Sided |
Tax History
| Year | Property Taxes |
|---|---|
| 2020 | $6,564 |
| 2023 | $6,814 |
Contact Agent
Nearby Similar Homes
Nearby Sold Comparables
Contact Agent
Listing Provided By
MC Realty Group, Inc.







