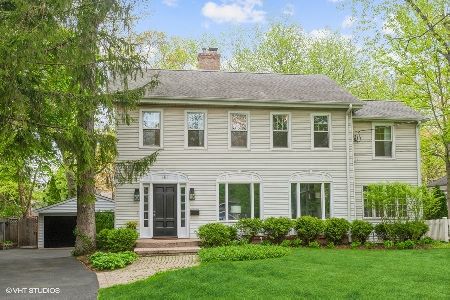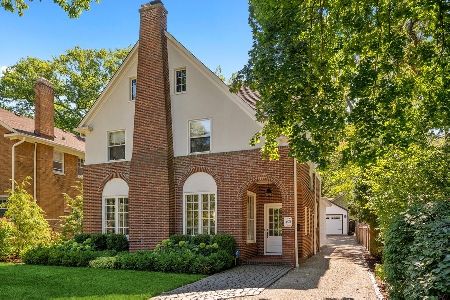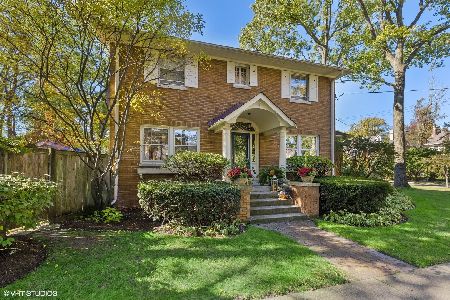1405 Edgewood Lane, Winnetka, Illinois 60093
$1,067,000
|
Sold
|
|
| Status: | Closed |
| Sqft: | 0 |
| Cost/Sqft: | — |
| Beds: | 4 |
| Baths: | 3 |
| Year Built: | 1922 |
| Property Taxes: | $19,053 |
| Days On Market: | 3560 |
| Lot Size: | 0,28 |
Description
Pristine renovation and addition in the heart of Hubbard Woods includes fabulous kitchen and breakfast room opening to family room and both screened and open porches. Formal living room w/fplc, dining room, music room and office all on 1st fl. 2nd fl offers luxurious master suite with elegant marble bath, three add'l bedrooms with bright hall bath and laundry room. 3rd fl attic has appreciated bonus space. Lower level has huge rec room area and abundant storage. Professionally landscaped large lot and 3 car garage. Charm, exceptional design and quality combine to create home sweet home!
Property Specifics
| Single Family | |
| — | |
| — | |
| 1922 | |
| Full | |
| — | |
| No | |
| 0.28 |
| Cook | |
| — | |
| 0 / Not Applicable | |
| None | |
| Lake Michigan | |
| Public Sewer | |
| 09199203 | |
| 05182210230000 |
Nearby Schools
| NAME: | DISTRICT: | DISTANCE: | |
|---|---|---|---|
|
Grade School
Hubbard Woods Elementary School |
36 | — | |
|
Middle School
The Skokie School |
36 | Not in DB | |
|
High School
New Trier Twp H.s. Northfield/wi |
203 | Not in DB | |
|
Alternate Junior High School
Carleton W Washburne School |
— | Not in DB | |
Property History
| DATE: | EVENT: | PRICE: | SOURCE: |
|---|---|---|---|
| 1 Aug, 2016 | Sold | $1,067,000 | MRED MLS |
| 11 May, 2016 | Under contract | $1,119,000 | MRED MLS |
| 19 Apr, 2016 | Listed for sale | $1,119,000 | MRED MLS |
Room Specifics
Total Bedrooms: 4
Bedrooms Above Ground: 4
Bedrooms Below Ground: 0
Dimensions: —
Floor Type: Hardwood
Dimensions: —
Floor Type: Hardwood
Dimensions: —
Floor Type: Hardwood
Full Bathrooms: 3
Bathroom Amenities: Whirlpool,Separate Shower,Double Sink,Full Body Spray Shower,Double Shower
Bathroom in Basement: 0
Rooms: Breakfast Room,Den,Foyer,Game Room,Mud Room,Recreation Room,Sun Room
Basement Description: Partially Finished
Other Specifics
| 3 | |
| — | |
| — | |
| — | |
| Corner Lot | |
| 75 X 160 | |
| Full,Interior Stair | |
| Full | |
| Hardwood Floors, Second Floor Laundry | |
| Double Oven, Range, Microwave, Dishwasher, Refrigerator, Washer, Dryer, Disposal | |
| Not in DB | |
| Sidewalks, Street Lights, Street Paved | |
| — | |
| — | |
| Wood Burning |
Tax History
| Year | Property Taxes |
|---|---|
| 2016 | $19,053 |
Contact Agent
Nearby Similar Homes
Nearby Sold Comparables
Contact Agent
Listing Provided By
The Hudson Company












