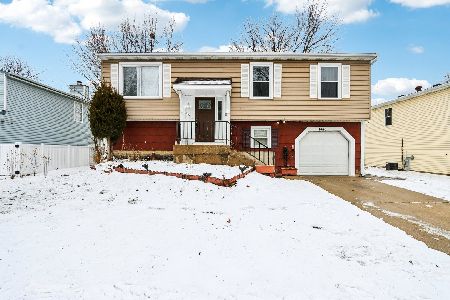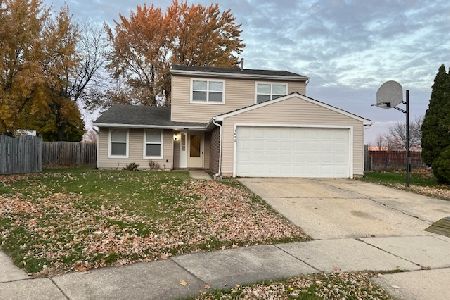1405 Foxcroft Drive, Aurora, Illinois 60506
$240,000
|
Sold
|
|
| Status: | Closed |
| Sqft: | 1,490 |
| Cost/Sqft: | $168 |
| Beds: | 3 |
| Baths: | 2 |
| Year Built: | 1977 |
| Property Taxes: | $5,258 |
| Days On Market: | 1662 |
| Lot Size: | 0,14 |
Description
Welcome home to Foxcroft, a wonderful neighborhood of sunshine, mature shade-trees, and this charming corner-lot house with newer siding and a professionally-landscaped yard. Recently remodeled, the interior sparkles from top to bottom. Hardwood floors set a gleaming stage for the open-plan living and dining room--fresh and flexible space with a pop of white trim and doors accenting the neutral gray walls. Furniture, family, and friends are all welcome here! Checking all the boxes, the kitchen is finished with stainless appliances, granite counter-tops and vinyl plank flooring for style, convenience, and durability. On the lower level, the family room has foot-loving plush carpet. A sliding door opens to the home's concrete patio. Atop new flooring, this bathroom--handsomely updated to feature a modern vanity and tile surround--offers privacy for daily hygiene, while a roomy master bedroom revisits the tasteful color palette of calm-and-quiet gray punctuated with white trim and doors. Out back, a glorious amount of open space awaits in the fenced yard. Relax comfortably here at home, or take a stroll down to the Vaughan Athletic Center and Foxcroft Park to meet your neighbors!
Property Specifics
| Single Family | |
| — | |
| Bi-Level | |
| 1977 | |
| None | |
| — | |
| No | |
| 0.14 |
| Kane | |
| — | |
| — / Not Applicable | |
| None | |
| Public | |
| Public Sewer | |
| 11150837 | |
| 1507444040 |
Nearby Schools
| NAME: | DISTRICT: | DISTANCE: | |
|---|---|---|---|
|
Grade School
Fearn Elementary School |
129 | — | |
|
Middle School
Jewel Middle School |
129 | Not in DB | |
|
High School
West Aurora High School |
129 | Not in DB | |
Property History
| DATE: | EVENT: | PRICE: | SOURCE: |
|---|---|---|---|
| 31 Aug, 2021 | Sold | $240,000 | MRED MLS |
| 23 Jul, 2021 | Under contract | $250,000 | MRED MLS |
| 9 Jul, 2021 | Listed for sale | $250,000 | MRED MLS |
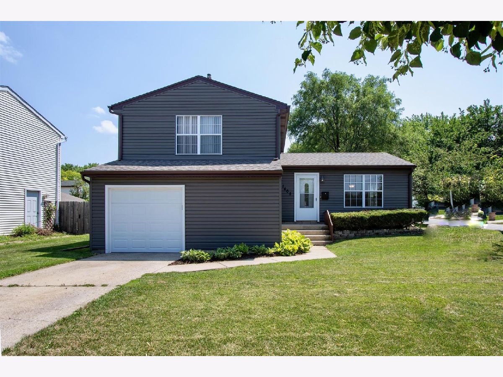



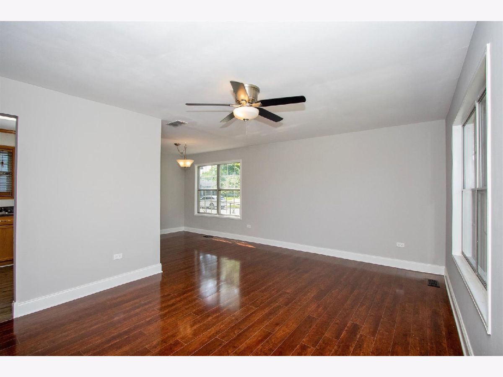
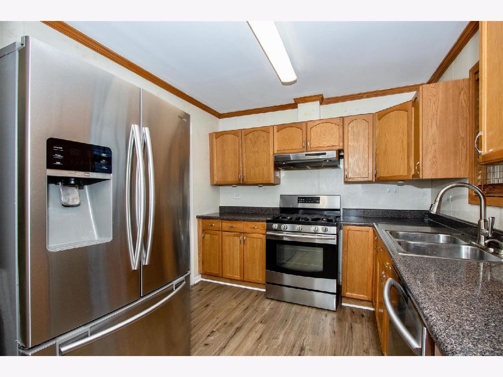
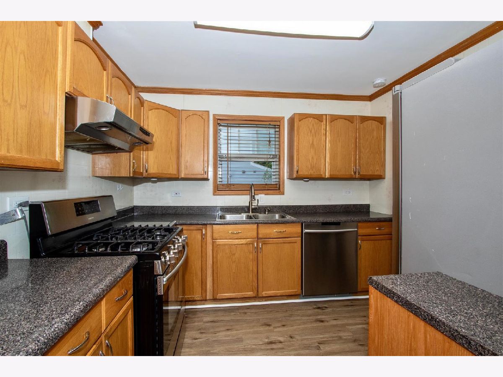
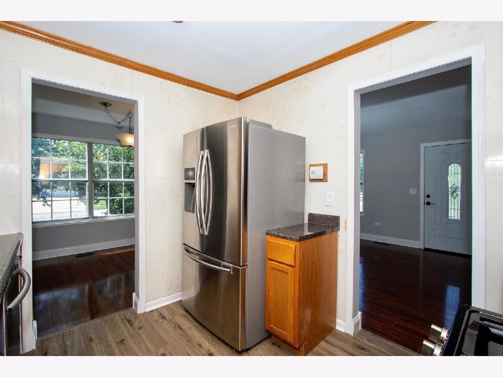
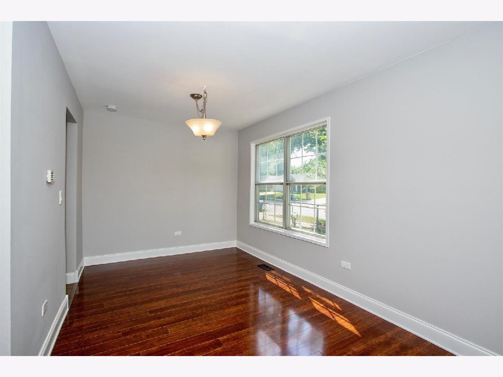
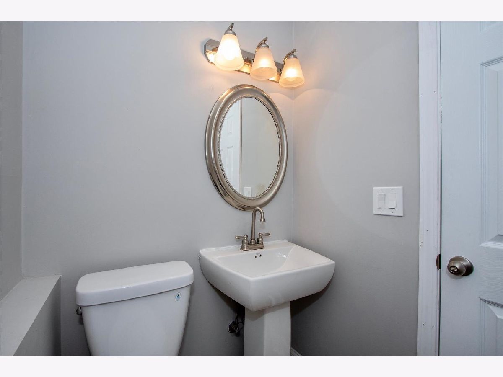
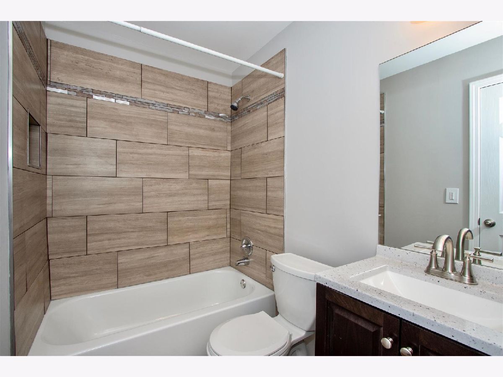
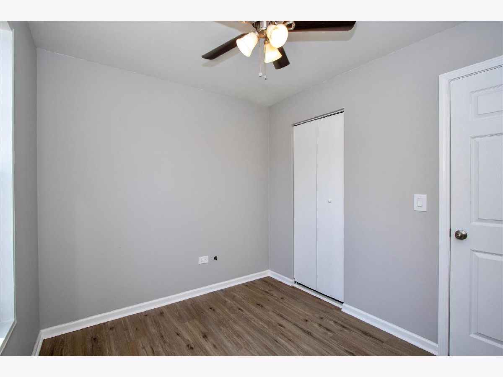

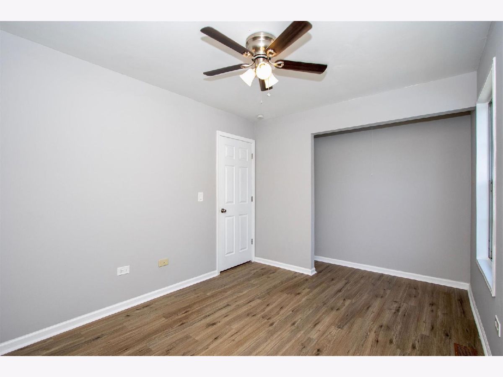
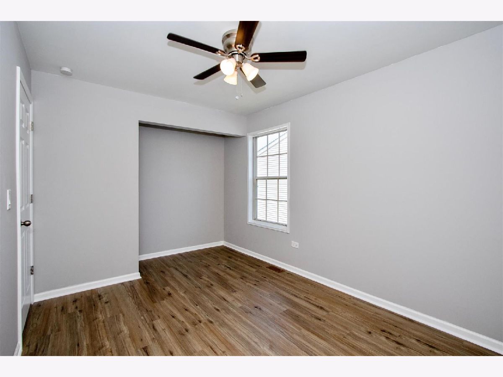
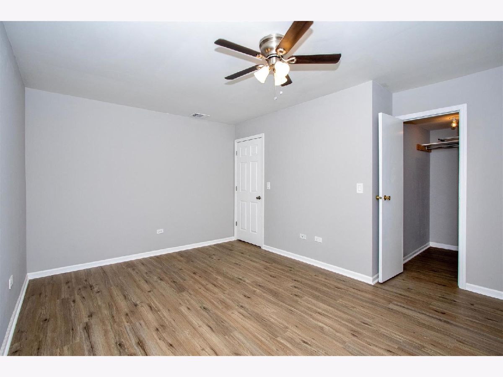
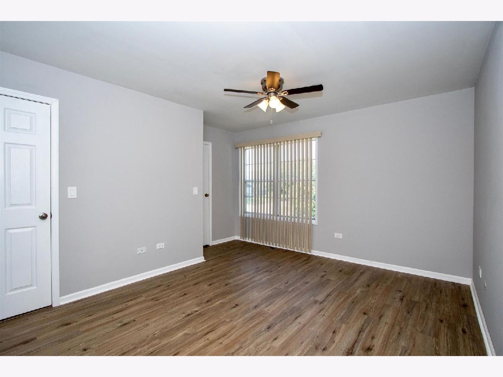
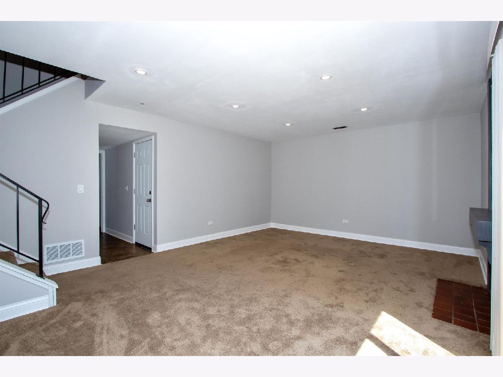
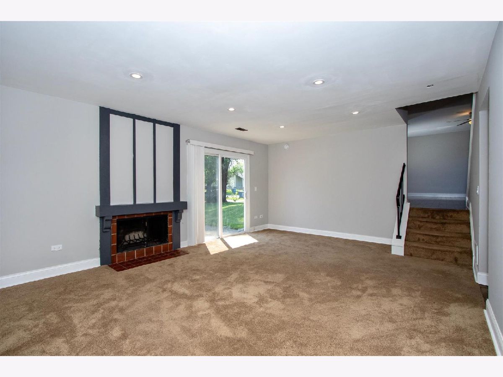
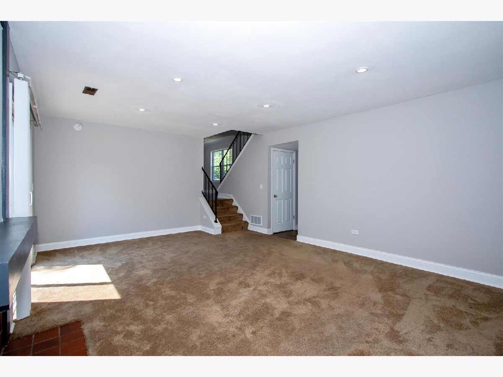
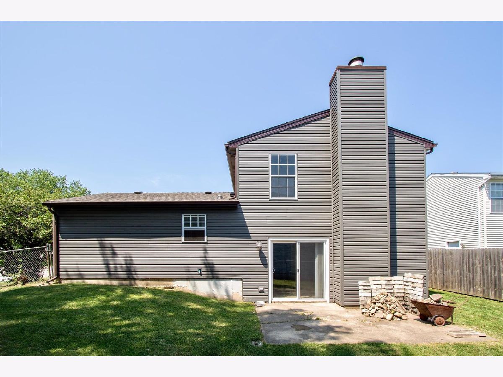
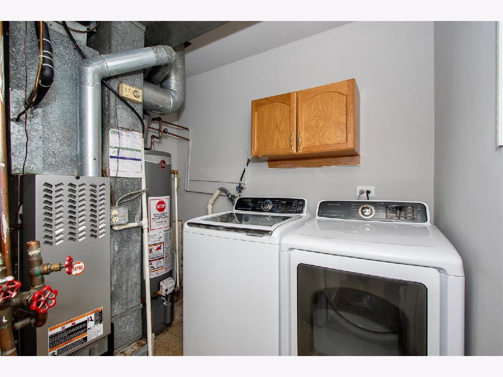
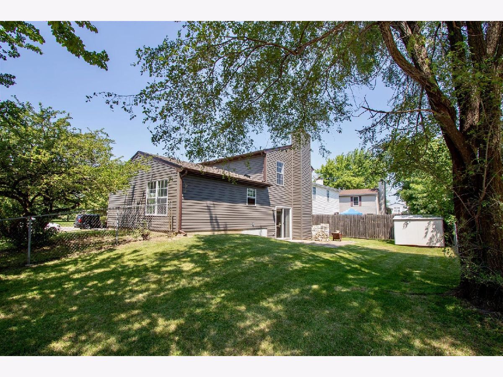
Room Specifics
Total Bedrooms: 3
Bedrooms Above Ground: 3
Bedrooms Below Ground: 0
Dimensions: —
Floor Type: —
Dimensions: —
Floor Type: Vinyl
Full Bathrooms: 2
Bathroom Amenities: —
Bathroom in Basement: 0
Rooms: No additional rooms
Basement Description: Slab
Other Specifics
| 1 | |
| — | |
| — | |
| — | |
| — | |
| 70X100 | |
| — | |
| None | |
| — | |
| — | |
| Not in DB | |
| — | |
| — | |
| — | |
| — |
Tax History
| Year | Property Taxes |
|---|---|
| 2021 | $5,258 |
Contact Agent
Nearby Similar Homes
Nearby Sold Comparables
Contact Agent
Listing Provided By
Keller Williams Innovate - Aurora

