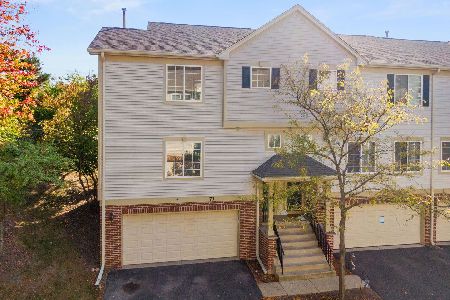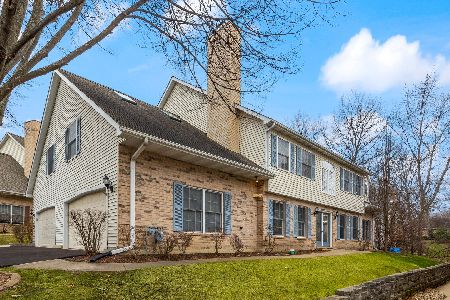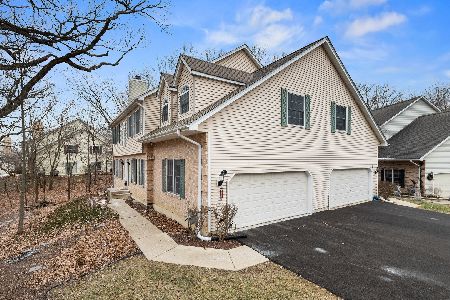1405 Laurel Oaks Drive, Streamwood, Illinois 60107
$212,500
|
Sold
|
|
| Status: | Closed |
| Sqft: | 2,143 |
| Cost/Sqft: | $100 |
| Beds: | 3 |
| Baths: | 3 |
| Year Built: | 1997 |
| Property Taxes: | $5,383 |
| Days On Market: | 3873 |
| Lot Size: | 0,00 |
Description
Rare Oxford 3 bdrm w/a loft model in Laurel Oaks! Original owners hate to leave. Spectacular care was taken of this home which you'll see & feel once you pull up. Professionally painted & brand new carpet thru-out. Newer hardwood in kitchen & foyer. Multi-sided fireplace between kitchen & living room. Master bathroom has jetted soaking tub. Fabulous custom his/her built-in desk & wall unit in den. Roof is 5 yrs old. Huge closets & massive storage areas galore! Enjoy a beautiful setting while relaxing in backyard on custom concrete patio. Not many 3 bedroom units here and this one is. Raised panel doors throughout. It's hard to express the condition of the home with words and photos you need to see it for yourself. It is a truly a must see home in the Laurel Oaks subdivision.
Property Specifics
| Condos/Townhomes | |
| 2 | |
| — | |
| 1997 | |
| None | |
| OXFORD | |
| No | |
| — |
| Cook | |
| Laurel Oaks | |
| 124 / Monthly | |
| Insurance,Lawn Care,Snow Removal | |
| Public | |
| Public Sewer | |
| 08958604 | |
| 06282011760000 |
Nearby Schools
| NAME: | DISTRICT: | DISTANCE: | |
|---|---|---|---|
|
Grade School
Woodland Heights Elementary Scho |
46 | — | |
|
Middle School
Canton Middle School |
46 | Not in DB | |
|
High School
Streamwood High School |
46 | Not in DB | |
Property History
| DATE: | EVENT: | PRICE: | SOURCE: |
|---|---|---|---|
| 16 Nov, 2015 | Sold | $212,500 | MRED MLS |
| 16 Oct, 2015 | Under contract | $214,900 | MRED MLS |
| — | Last price change | $215,000 | MRED MLS |
| 19 Jun, 2015 | Listed for sale | $234,900 | MRED MLS |
Room Specifics
Total Bedrooms: 3
Bedrooms Above Ground: 3
Bedrooms Below Ground: 0
Dimensions: —
Floor Type: Carpet
Dimensions: —
Floor Type: Carpet
Full Bathrooms: 3
Bathroom Amenities: Whirlpool,Separate Shower,Double Sink,Soaking Tub
Bathroom in Basement: 0
Rooms: Foyer,Loft
Basement Description: Slab
Other Specifics
| 2 | |
| Concrete Perimeter | |
| Asphalt | |
| Patio, Storms/Screens, End Unit, Cable Access | |
| Landscaped,Wooded | |
| 36X130X36X131 | |
| — | |
| Full | |
| Vaulted/Cathedral Ceilings, First Floor Laundry, Laundry Hook-Up in Unit | |
| Range, Microwave, Dishwasher, Refrigerator, Washer, Dryer, Disposal | |
| Not in DB | |
| — | |
| — | |
| — | |
| Double Sided, Wood Burning, Attached Fireplace Doors/Screen, Gas Starter |
Tax History
| Year | Property Taxes |
|---|---|
| 2015 | $5,383 |
Contact Agent
Nearby Similar Homes
Nearby Sold Comparables
Contact Agent
Listing Provided By
RE/MAX Unlimited Northwest











