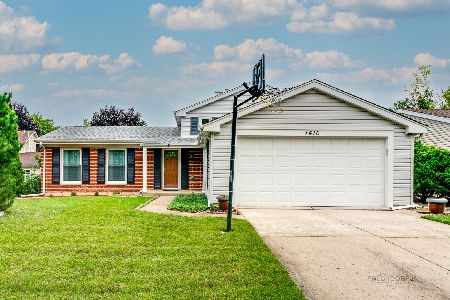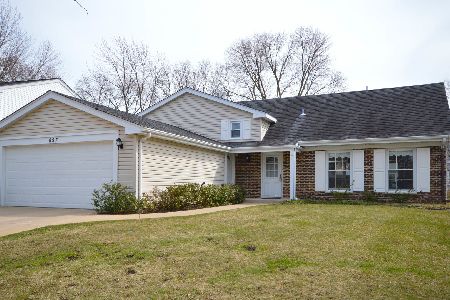1405 Mill Creek Drive, Buffalo Grove, Illinois 60089
$420,000
|
Sold
|
|
| Status: | Closed |
| Sqft: | 1,750 |
| Cost/Sqft: | $229 |
| Beds: | 3 |
| Baths: | 3 |
| Year Built: | 1973 |
| Property Taxes: | $8,343 |
| Days On Market: | 1659 |
| Lot Size: | 0,25 |
Description
Move right into this charming 4 bedroom, 3 Full bath RANCH with open floor plan located in a low traffic area with a large Private backyard and great location which allows you to enjoy Downtown Arlington Heights and Buffalo Groves amenities. First Floor Living, Dining and Family rooms offer large windows & beautiful oak wood floors. Sliding glass door opens to beautiful private back yard. Kitchen, Dinette, Entrance way and hallways are beautiful neutral ceramic tile. Kitchen has granite countertops, peninsula with backsplash and all solid Maple cabinets with plenty of storage space. Also includes all stainless steel appliances, Convection oven, table top burners, refrigerator and dishwasher are less than one year old. Bedrooms on first floor have easy to clean persimmon laminate. First floor master bathroom offers marble tile shower with dual faucets, beautiful glass shower doors, matching marble vanity and heated floor. First floor bathroom has Travertine stone with whirlpool tub and dual shower faucets. 1st floor Laundry/mud room offers Maple Cabinets, granite utility sink, brand new washer & dryer and food pantry located off side door. Basement offers large 21 x 20 finished family room. Second Master bedroom has built in dressers, armoire with walk in closet and large bathroom with soaking tub and granite vanity top and accents. House has all Kohler sinks and toilets and Grohe faucets. All doors in house are solid Maple or Cherry wood. Brand new overhead garage door and opener with Phone app. Garage has overhead storage racks. Beautiful patio with landscaped private back yard for entertaining and grilling. Backyard shed is great for storing lawn mower, snowblower and bicycles. Newer Sump pump with battery back-up. Conveniently located near Lake Arlington Park. Just a quick 4 minute drive and 20 minute walk from the property. Enjoy the biking and running paths, sail and paddle boat rentals, fishing and picnic areas. MLS #11144691
Property Specifics
| Single Family | |
| — | |
| Ranch | |
| 1973 | |
| Full | |
| RANCH | |
| No | |
| 0.25 |
| Cook | |
| Mill Creek | |
| — / Not Applicable | |
| None | |
| Lake Michigan | |
| Public Sewer | |
| 11144691 | |
| 03083120340000 |
Nearby Schools
| NAME: | DISTRICT: | DISTANCE: | |
|---|---|---|---|
|
Grade School
J W Riley Elementary School |
21 | — | |
|
Middle School
Jack London Middle School |
21 | Not in DB | |
|
High School
Buffalo Grove High School |
214 | Not in DB | |
Property History
| DATE: | EVENT: | PRICE: | SOURCE: |
|---|---|---|---|
| 13 Aug, 2021 | Sold | $420,000 | MRED MLS |
| 7 Jul, 2021 | Under contract | $399,900 | MRED MLS |
| 5 Jul, 2021 | Listed for sale | $399,900 | MRED MLS |
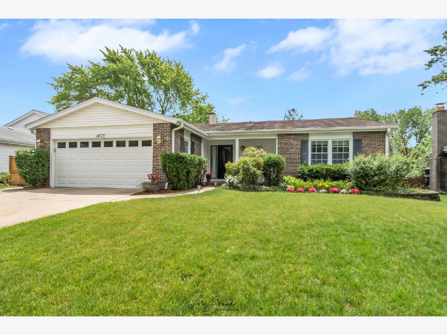
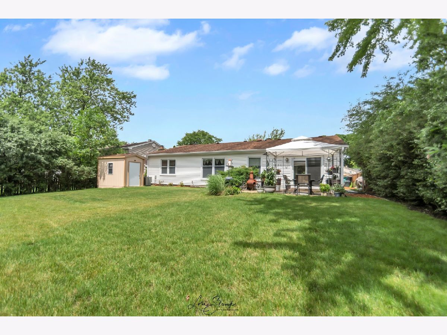
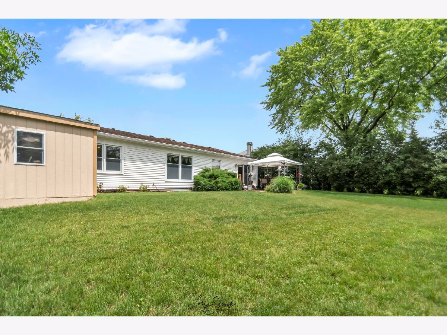
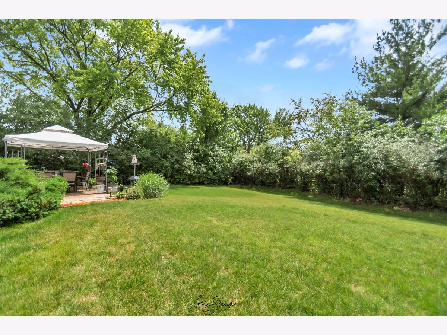
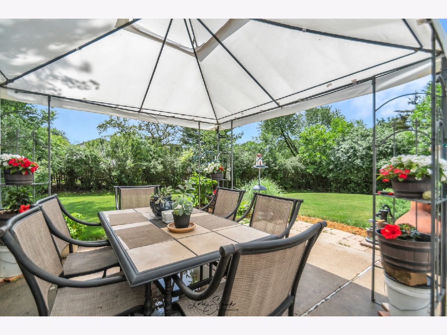
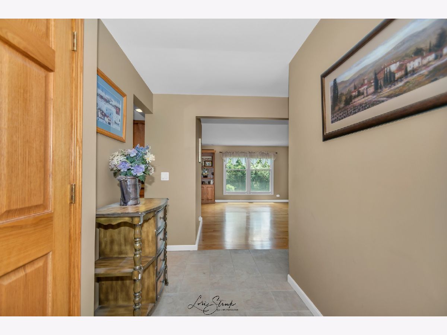
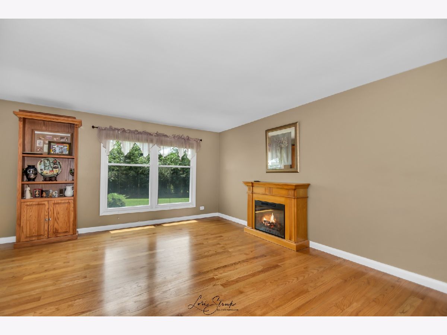
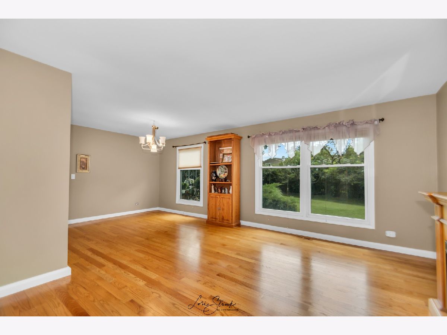
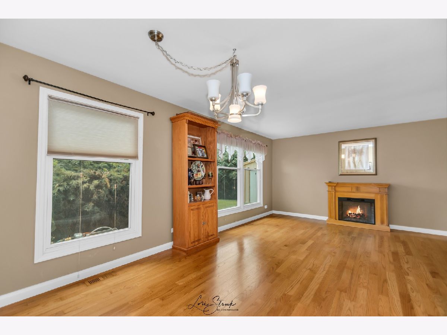
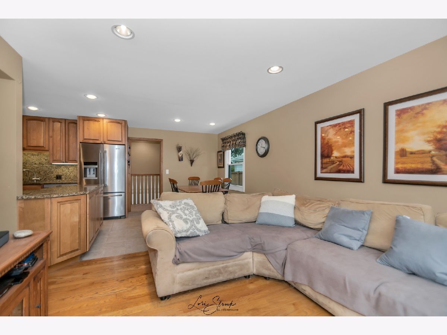
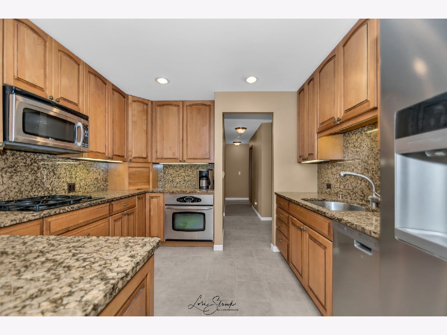
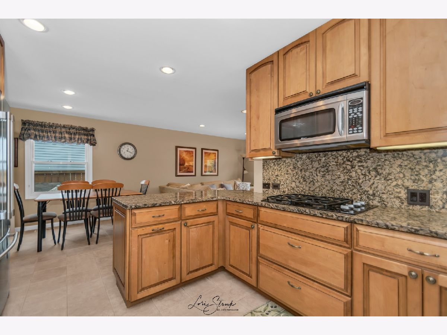
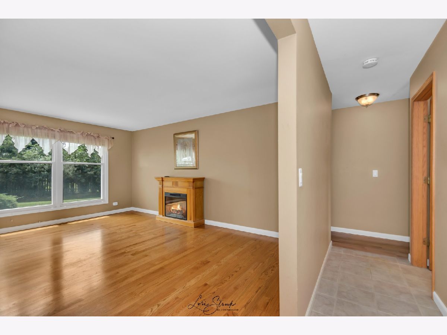
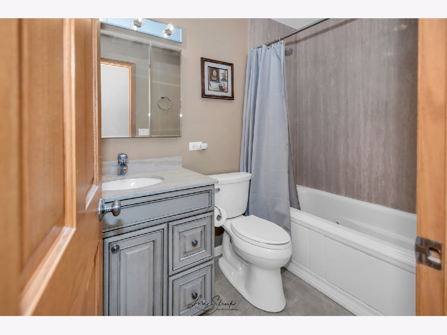
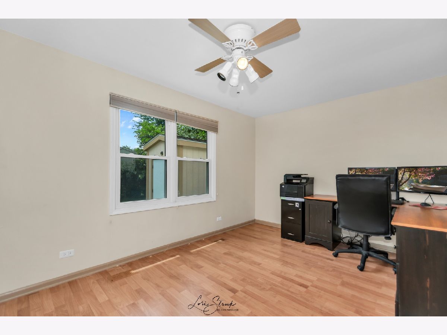
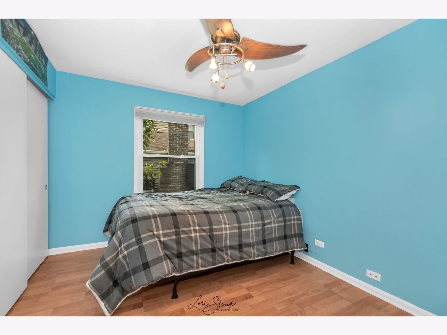
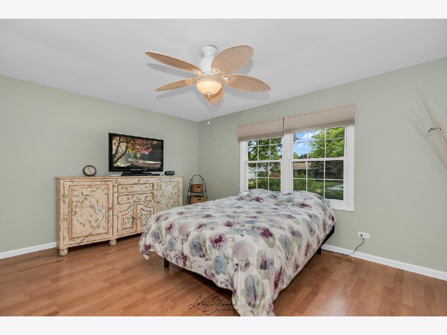
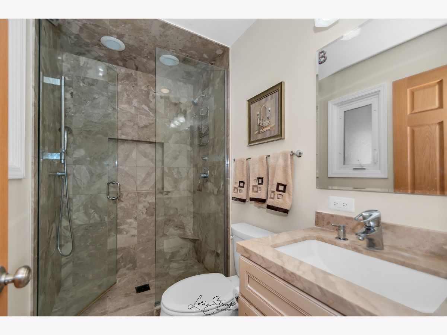
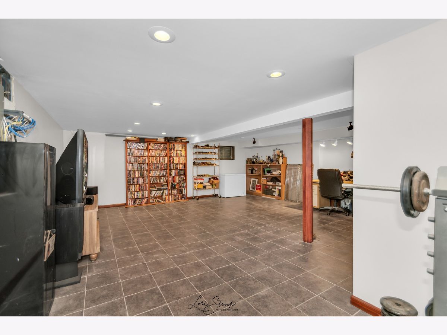
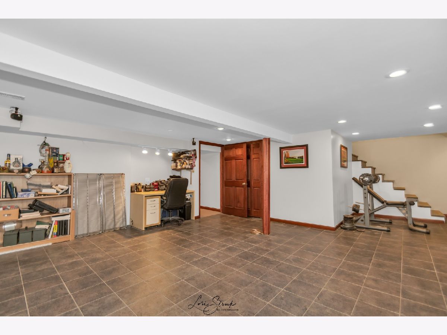
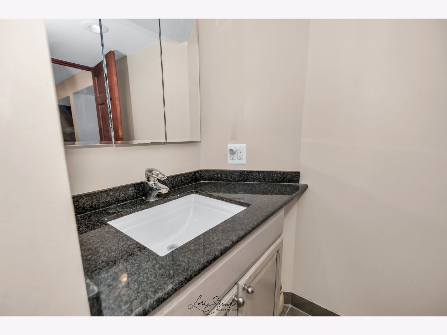
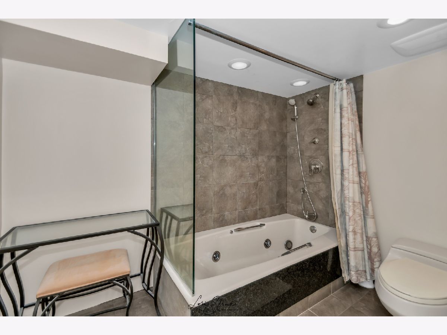
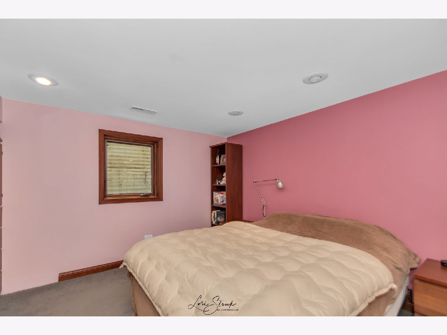
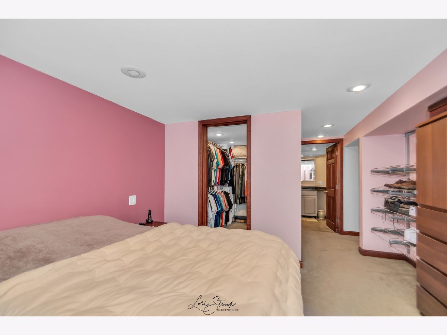
Room Specifics
Total Bedrooms: 4
Bedrooms Above Ground: 3
Bedrooms Below Ground: 1
Dimensions: —
Floor Type: Wood Laminate
Dimensions: —
Floor Type: Wood Laminate
Dimensions: —
Floor Type: Carpet
Full Bathrooms: 3
Bathroom Amenities: Whirlpool,Handicap Shower,Soaking Tub
Bathroom in Basement: 1
Rooms: Recreation Room
Basement Description: Finished
Other Specifics
| 2.5 | |
| Concrete Perimeter | |
| Concrete | |
| Patio | |
| Fenced Yard | |
| 60X150X80X128 | |
| — | |
| Full | |
| Wood Laminate Floors, Heated Floors, In-Law Arrangement, First Floor Laundry | |
| Range, Microwave, Dishwasher, Refrigerator, High End Refrigerator, Washer, Dryer, Disposal, Stainless Steel Appliance(s) | |
| Not in DB | |
| — | |
| — | |
| — | |
| — |
Tax History
| Year | Property Taxes |
|---|---|
| 2021 | $8,343 |
Contact Agent
Nearby Sold Comparables
Contact Agent
Listing Provided By
Metro Realty Inc.



