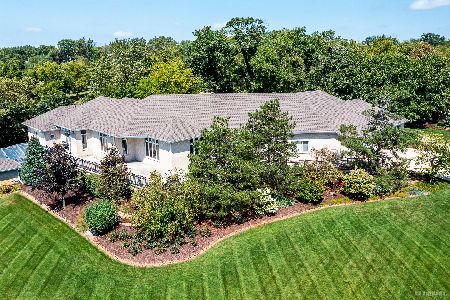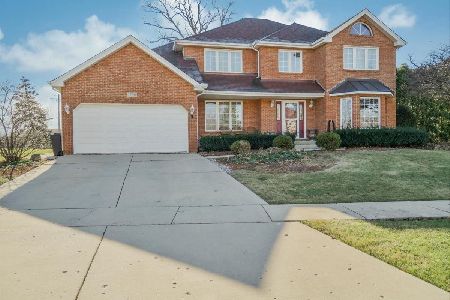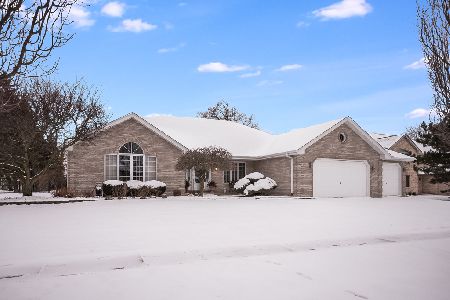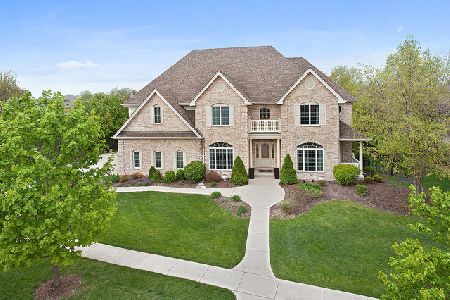1405 St Vincents Drive, Lemont, Illinois 60439
$528,500
|
Sold
|
|
| Status: | Closed |
| Sqft: | 3,696 |
| Cost/Sqft: | $149 |
| Beds: | 4 |
| Baths: | 4 |
| Year Built: | 1999 |
| Property Taxes: | $9,845 |
| Days On Market: | 2122 |
| Lot Size: | 0,46 |
Description
Gorgeous brick Georgian in highly-desired Abbey Oaks! Inviting entry with beautiful hardwoods and wainscoting leads to large private den and spacious formal dining. Open-concept eat-in kitchen features custom cabinetry, desk area, granite counters, 5-burner cook top and beverage fridge. Amazing 2-story great room with fireplace and loads of natural light. 4 large bedrooms upstairs, hall bath and luxury master suite with walk-in closets, vaulted ceilings, updated spa-like bath featuring marble tile and granite counters. Finished basement with 2 bedrooms, family room, wet bar, full bath, 2nd laundry and access to 3 car garage. Outside, enjoy the large, private yard with paver patio and fire-pit. Close to parks, shops, restaurants and Lemont schools. Come see today!
Property Specifics
| Single Family | |
| — | |
| — | |
| 1999 | |
| Full | |
| — | |
| No | |
| 0.46 |
| Cook | |
| Abbey Oaks | |
| — / Not Applicable | |
| None | |
| Lake Michigan | |
| Public Sewer | |
| 10705647 | |
| 22284080340000 |
Nearby Schools
| NAME: | DISTRICT: | DISTANCE: | |
|---|---|---|---|
|
Grade School
Oakwood Elementary School |
113A | — | |
|
Middle School
Old Quarry Middle School |
113A | Not in DB | |
|
High School
Lemont Twp High School |
210 | Not in DB | |
Property History
| DATE: | EVENT: | PRICE: | SOURCE: |
|---|---|---|---|
| 8 Mar, 2007 | Sold | $620,000 | MRED MLS |
| 14 Feb, 2007 | Under contract | $699,900 | MRED MLS |
| 3 Feb, 2007 | Listed for sale | $699,900 | MRED MLS |
| 18 Mar, 2016 | Sold | $480,000 | MRED MLS |
| 27 Jan, 2016 | Under contract | $499,200 | MRED MLS |
| 4 Jan, 2016 | Listed for sale | $499,200 | MRED MLS |
| 22 Jun, 2020 | Sold | $528,500 | MRED MLS |
| 14 May, 2020 | Under contract | $550,000 | MRED MLS |
| 7 May, 2020 | Listed for sale | $550,000 | MRED MLS |
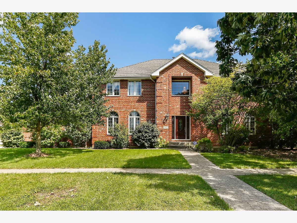
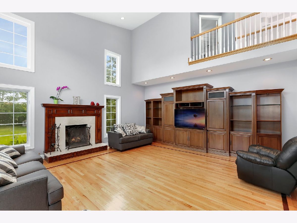
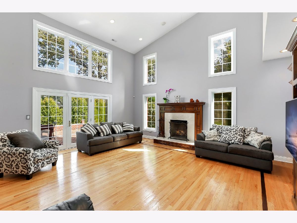
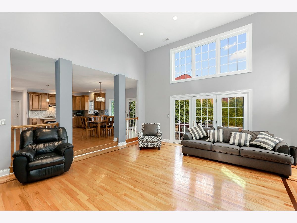
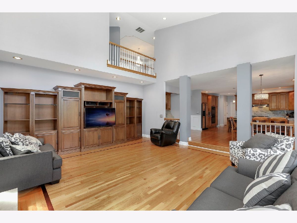
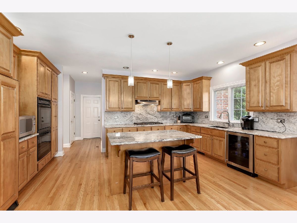
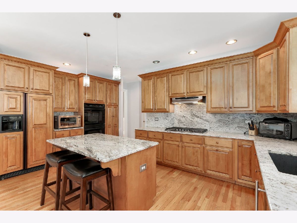
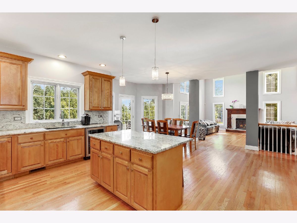
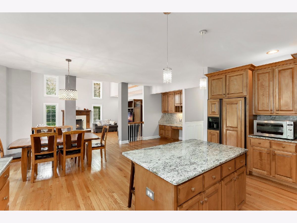
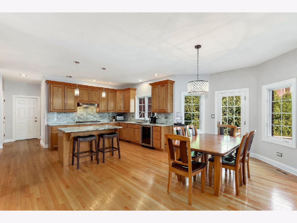
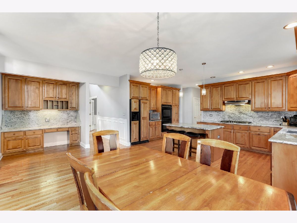
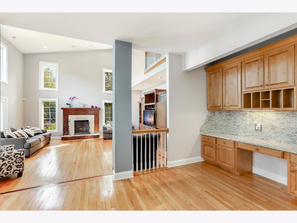
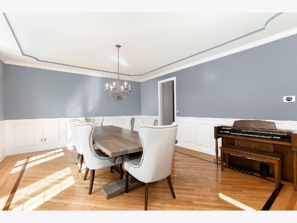
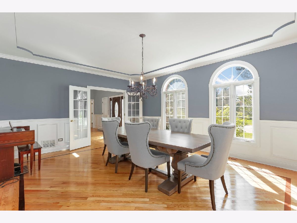
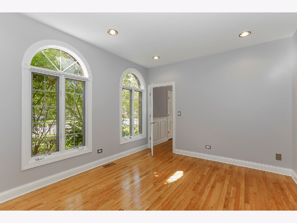
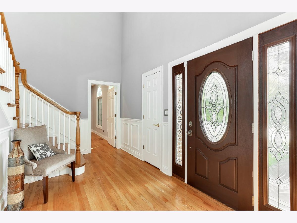
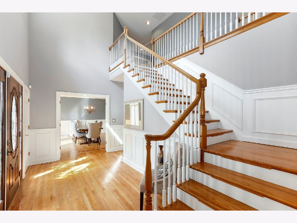
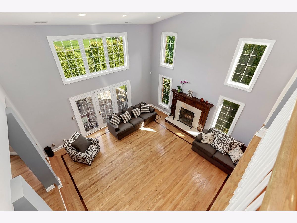
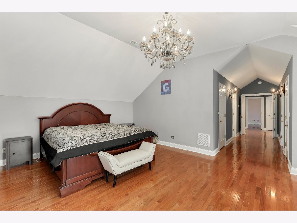
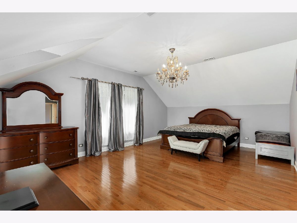
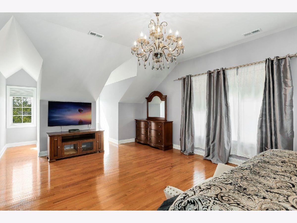
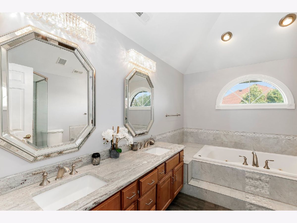
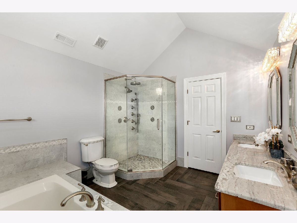
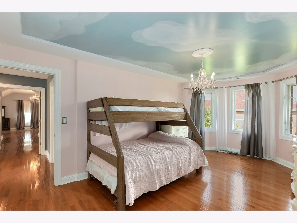
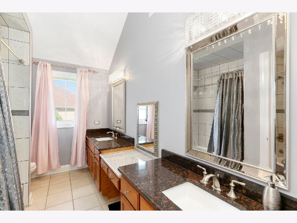
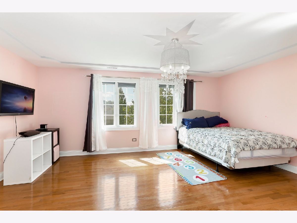
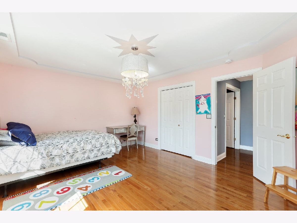
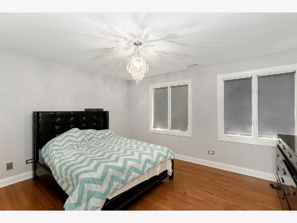
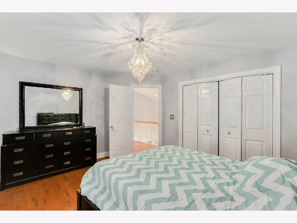
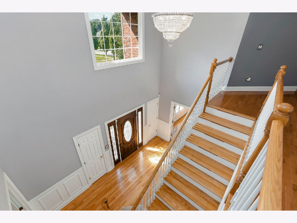
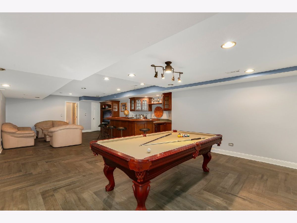
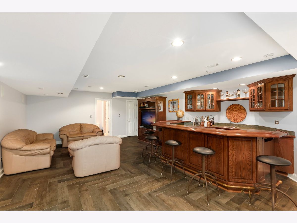
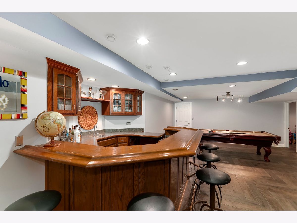
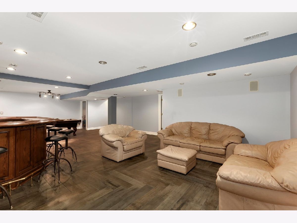
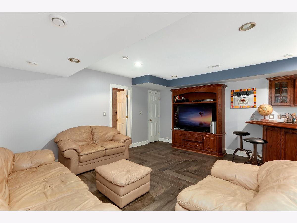
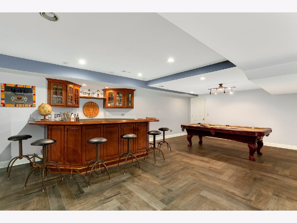
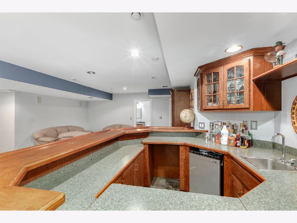
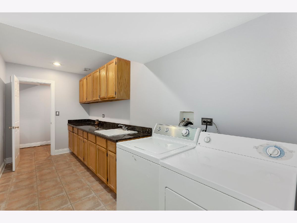
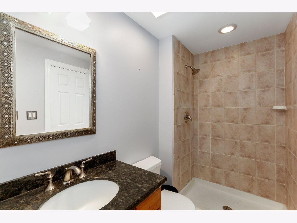
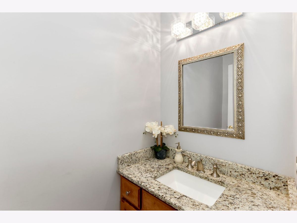
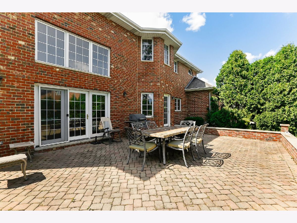
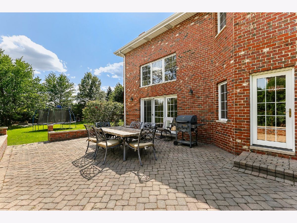
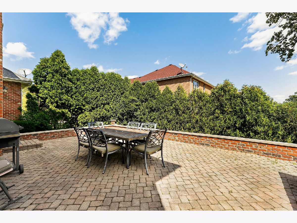
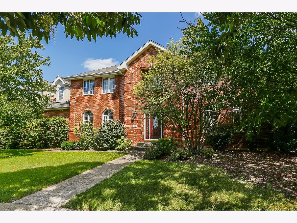
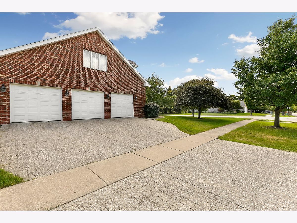
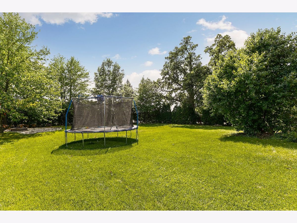
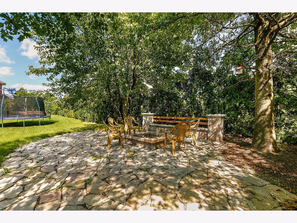
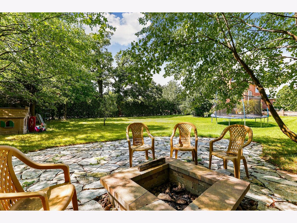
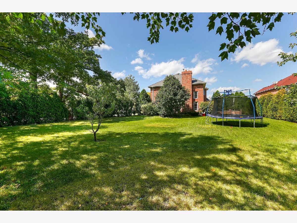
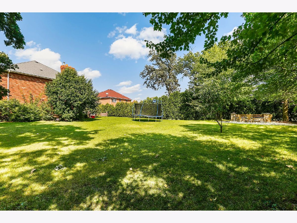
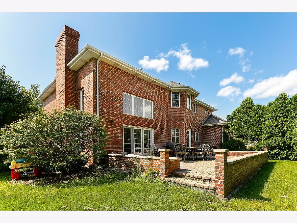
Room Specifics
Total Bedrooms: 6
Bedrooms Above Ground: 4
Bedrooms Below Ground: 2
Dimensions: —
Floor Type: Hardwood
Dimensions: —
Floor Type: Hardwood
Dimensions: —
Floor Type: Hardwood
Dimensions: —
Floor Type: —
Dimensions: —
Floor Type: —
Full Bathrooms: 4
Bathroom Amenities: Whirlpool,Double Sink,Full Body Spray Shower
Bathroom in Basement: 1
Rooms: Eating Area,Foyer,Office,Bedroom 6,Bedroom 7,Recreation Room
Basement Description: Finished
Other Specifics
| 3 | |
| — | |
| Asphalt | |
| Patio, Brick Paver Patio, Fire Pit | |
| Mature Trees | |
| 206 X 95 | |
| — | |
| Full | |
| Vaulted/Cathedral Ceilings, Bar-Wet, Hardwood Floors, First Floor Bedroom, First Floor Laundry | |
| Double Oven, Microwave, Refrigerator, Washer, Dryer, Wine Refrigerator, Cooktop, Range Hood | |
| Not in DB | |
| Curbs, Sidewalks, Street Lights | |
| — | |
| — | |
| Wood Burning, Wood Burning Stove, Attached Fireplace Doors/Screen, Gas Log, Gas Starter |
Tax History
| Year | Property Taxes |
|---|---|
| 2007 | $8,995 |
| 2016 | $10,947 |
| 2020 | $9,845 |
Contact Agent
Nearby Similar Homes
Nearby Sold Comparables
Contact Agent
Listing Provided By
Redfin Corporation

