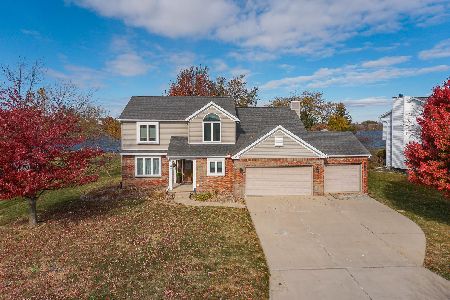1405 Tamarack Cc Trail, Normal, Illinois 61761
$272,000
|
Sold
|
|
| Status: | Closed |
| Sqft: | 2,808 |
| Cost/Sqft: | $100 |
| Beds: | 4 |
| Baths: | 3 |
| Year Built: | 1992 |
| Property Taxes: | $8,070 |
| Days On Market: | 2509 |
| Lot Size: | 0,00 |
Description
Diamond in the rough! 5 BD 2-story w/lovely views of Ironwood's 12th hole. 22x22 Great room's span of windows showcase views! Huge backyard! Extra-large kit w/ island & 5x5 w/in pantry. Fm Rm has brick FP & built-ins. LR & DR crown molding. HUGE MSTR Suite. Finished basement w/ 22x22 Bedroom & rough-in. Natural light everywhere! 3 car garage. Floored & lighted attic. Some of the many UPDATES since 2016: carpet/pad LR DR FR, water heater, remote start FP gas burner, skylight, sump backup battery, garbage disposal, professional landscaping, professional epoxy patio w/Stone accents. This is pride of ownership and ready for you to call it HOME!
Property Specifics
| Single Family | |
| — | |
| Traditional | |
| 1992 | |
| Full | |
| — | |
| No | |
| — |
| Mc Lean | |
| Ironwood | |
| 50 / Annual | |
| None | |
| Public | |
| Public Sewer | |
| 10250637 | |
| 14141770010000 |
Nearby Schools
| NAME: | DISTRICT: | DISTANCE: | |
|---|---|---|---|
|
Grade School
Prairieland Elementary |
5 | — | |
|
Middle School
Parkside Jr High |
5 | Not in DB | |
|
High School
Normal Community West High Schoo |
5 | Not in DB | |
Property History
| DATE: | EVENT: | PRICE: | SOURCE: |
|---|---|---|---|
| 8 May, 2019 | Sold | $272,000 | MRED MLS |
| 22 Mar, 2019 | Under contract | $279,900 | MRED MLS |
| 16 Jan, 2019 | Listed for sale | $279,900 | MRED MLS |
| 17 Dec, 2020 | Sold | $285,000 | MRED MLS |
| 28 Oct, 2020 | Under contract | $289,999 | MRED MLS |
| — | Last price change | $290,000 | MRED MLS |
| 15 May, 2020 | Listed for sale | $300,000 | MRED MLS |
Room Specifics
Total Bedrooms: 5
Bedrooms Above Ground: 4
Bedrooms Below Ground: 1
Dimensions: —
Floor Type: Carpet
Dimensions: —
Floor Type: Carpet
Dimensions: —
Floor Type: Carpet
Dimensions: —
Floor Type: —
Full Bathrooms: 3
Bathroom Amenities: Whirlpool
Bathroom in Basement: 0
Rooms: Other Room,Bedroom 5,Family Room
Basement Description: Finished,Bathroom Rough-In,Egress Window
Other Specifics
| 3 | |
| — | |
| — | |
| Patio | |
| Landscaped,Golf Course Lot | |
| 95X150 | |
| Pull Down Stair | |
| Full | |
| Vaulted/Cathedral Ceilings, Skylight(s), Built-in Features, Walk-In Closet(s) | |
| Range, Microwave, Dishwasher, Refrigerator, Disposal | |
| Not in DB | |
| — | |
| — | |
| — | |
| Gas Log, Attached Fireplace Doors/Screen |
Tax History
| Year | Property Taxes |
|---|---|
| 2019 | $8,070 |
| 2020 | $8,460 |
Contact Agent
Nearby Sold Comparables
Contact Agent
Listing Provided By
Coldwell Banker The Real Estate Group




