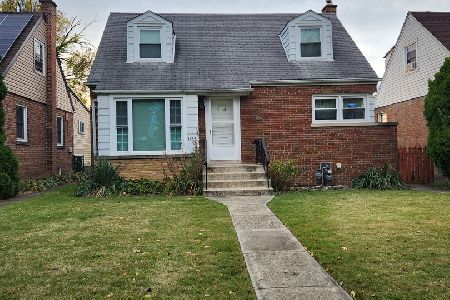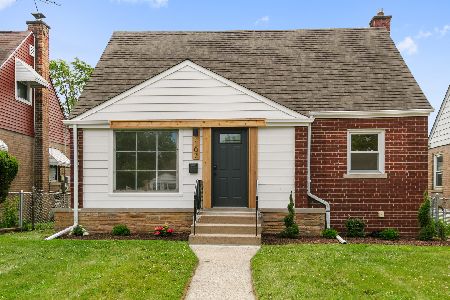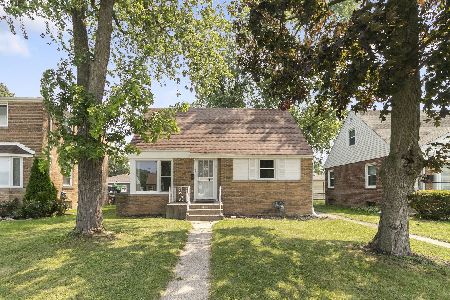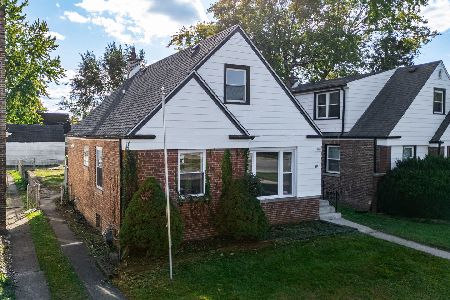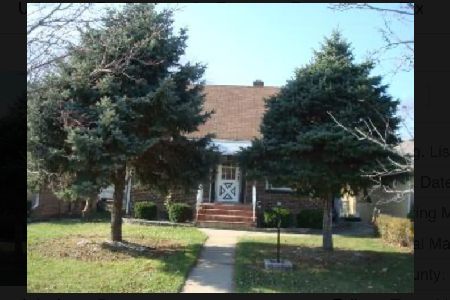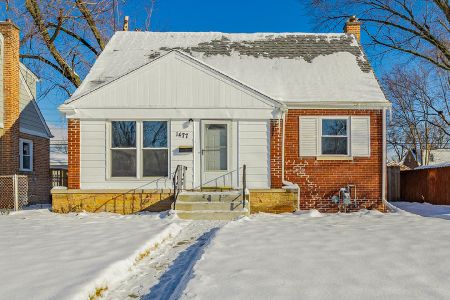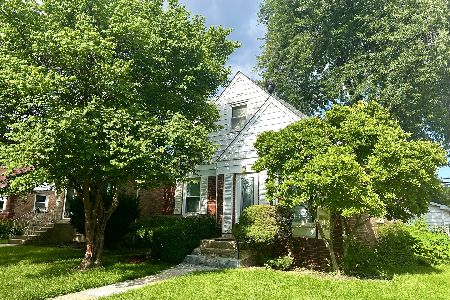1405 Wentworth Avenue, Calumet City, Illinois 60409
$180,000
|
Sold
|
|
| Status: | Closed |
| Sqft: | 1,000 |
| Cost/Sqft: | $180 |
| Beds: | 3 |
| Baths: | 2 |
| Year Built: | 1961 |
| Property Taxes: | $0 |
| Days On Market: | 1199 |
| Lot Size: | 0,00 |
Description
This beautifully renovated full brick raised ranch home has attention to every detail and is truly turn-key and absolutely gorgeous! The list goes on and on, beginning outside with a fresh new look and new low maintenance windows. Enter through the new front door where you will find the main floor completely updated to include refinished oak flooring, freshly painted walls, freshly painted white trim and doors, new lighting and all plumbing and electrical have been brought up to date. A brand new kitchen boasts ceiling height white cabinetry with soft close doors and drawers, new stainless-steel appliances, new countertops, lighting, plumbing, sink and subway tile backsplash. A wall was removed to open the kitchen to the main living area and eating area with new oak hardwood flooring and chandelier. The main floor primary bedroom boasts a new light fixture, a large closet, and is located close to the first-floor full bathroom which has been completely gutted and boasts new ceramic tile flooring, vanity, new bathtub with accent ceramic tile surround, new plumbing fixtures and new lighting. There are 2 additional bedrooms with good closet space, new windows, refinished oak hardwood flooring and paint. The owners added a GORGEOUS additional full bathroom and large linen/storage closet in the basement. The basement offers an additional 1,000 s.f. of space, has been waterproofed with drain tiles and a new sump pump and is ready for your finishing touches. Brand new A/C. Washer/Dryer are included and being conveyed "as-is." The fully fenced back yard has some new sod and the owners just added a brand new concrete parking pad and fence in the rear for additional parking. Basement windows are original. Close to shopping and transportation. Welcome Home! (Agent-owned interest).
Property Specifics
| Single Family | |
| — | |
| — | |
| 1961 | |
| — | |
| — | |
| No | |
| 0 |
| Cook | |
| — | |
| 0 / Not Applicable | |
| — | |
| — | |
| — | |
| 11636191 | |
| 30204000030000 |
Nearby Schools
| NAME: | DISTRICT: | DISTANCE: | |
|---|---|---|---|
|
Grade School
Hoover Elementary School |
157 | — | |
|
Middle School
Schrum Memorial School |
157 | Not in DB | |
|
High School
Thornton Fractnl No High School |
215 | Not in DB | |
Property History
| DATE: | EVENT: | PRICE: | SOURCE: |
|---|---|---|---|
| 18 Nov, 2022 | Sold | $180,000 | MRED MLS |
| 2 Oct, 2022 | Under contract | $179,900 | MRED MLS |
| 22 Sep, 2022 | Listed for sale | $179,900 | MRED MLS |
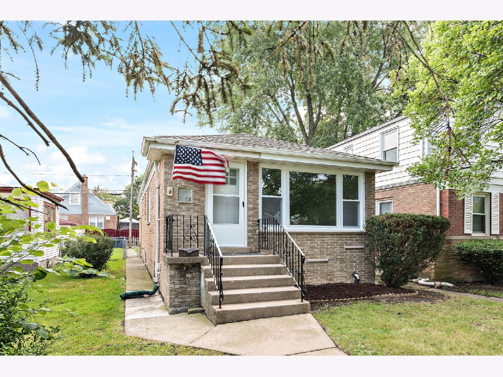
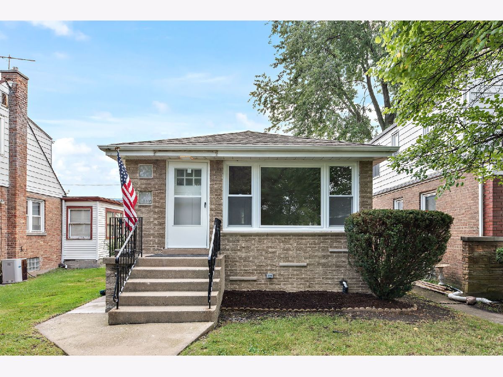
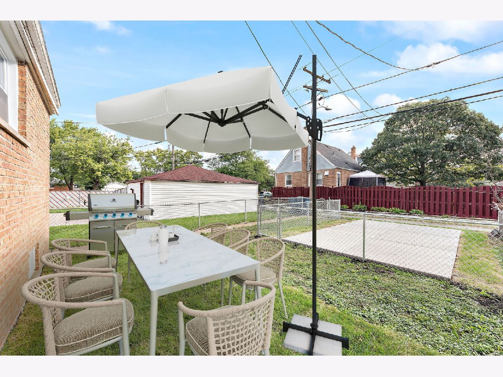
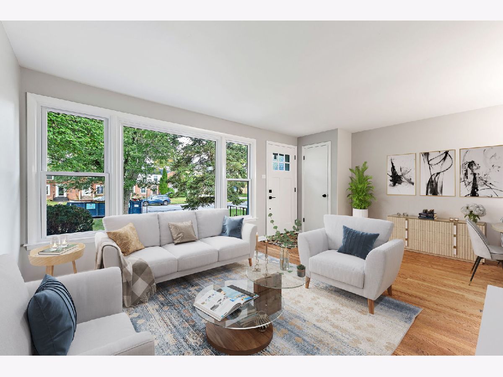
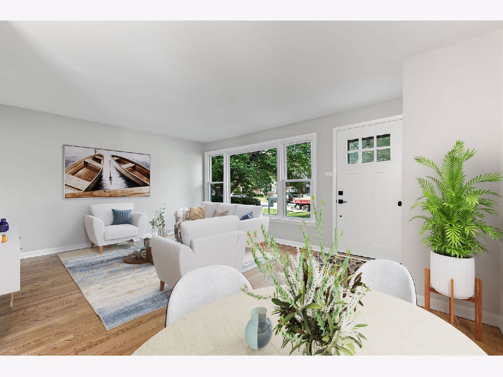
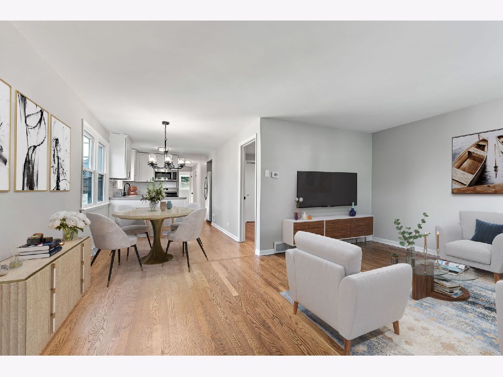
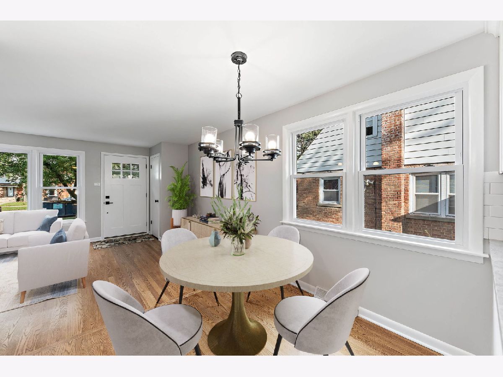
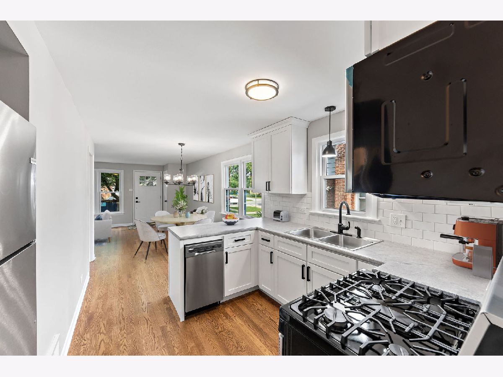
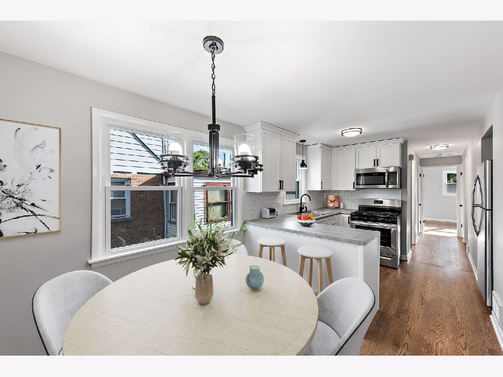
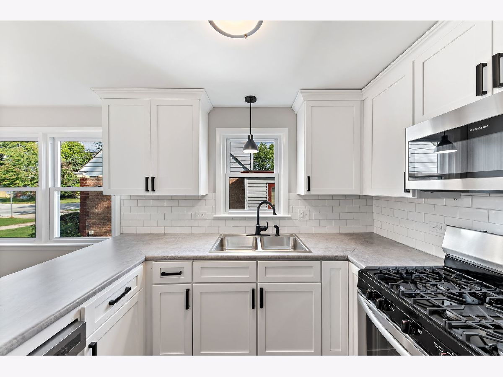
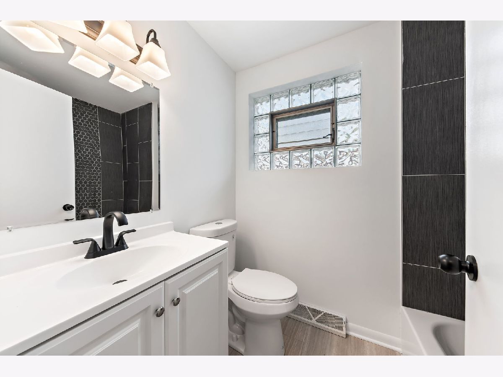
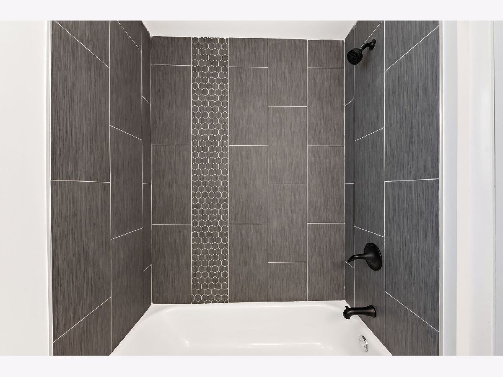
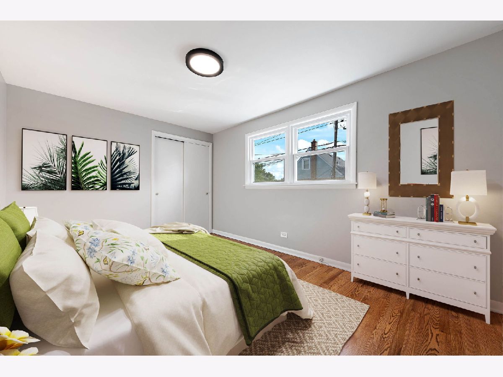
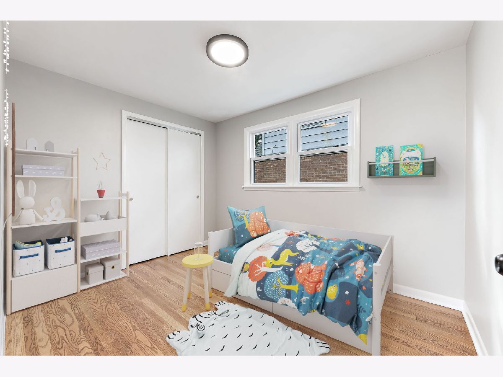
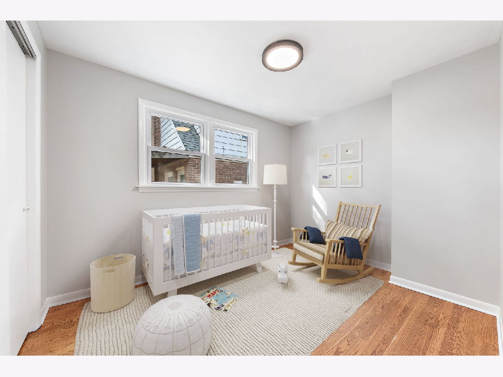
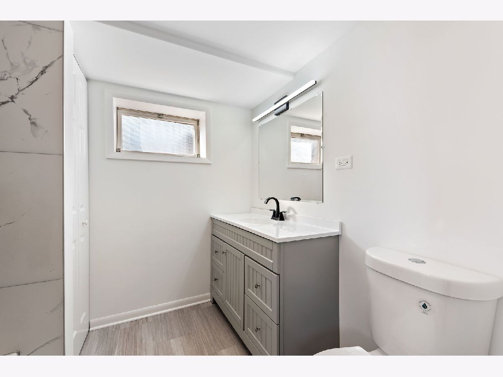
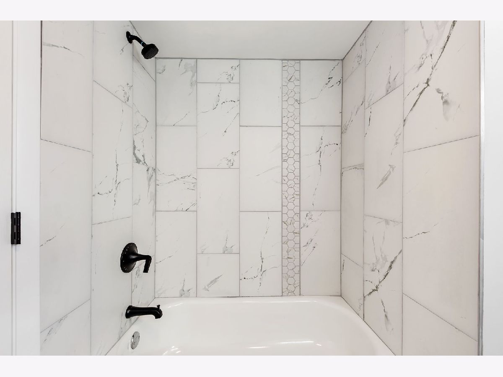
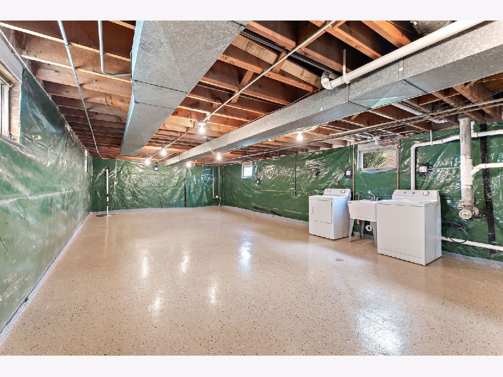
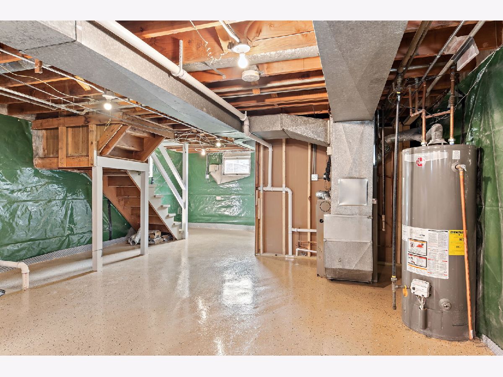
Room Specifics
Total Bedrooms: 3
Bedrooms Above Ground: 3
Bedrooms Below Ground: 0
Dimensions: —
Floor Type: —
Dimensions: —
Floor Type: —
Full Bathrooms: 2
Bathroom Amenities: —
Bathroom in Basement: 1
Rooms: —
Basement Description: Unfinished
Other Specifics
| — | |
| — | |
| Concrete | |
| — | |
| — | |
| 25 X 100 | |
| — | |
| — | |
| — | |
| — | |
| Not in DB | |
| — | |
| — | |
| — | |
| — |
Tax History
| Year | Property Taxes |
|---|
Contact Agent
Nearby Similar Homes
Nearby Sold Comparables
Contact Agent
Listing Provided By
Coldwell Banker Realty

