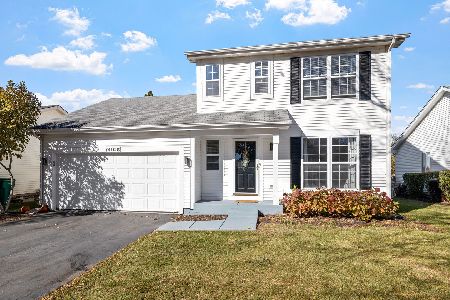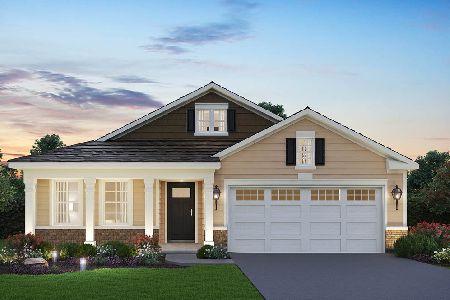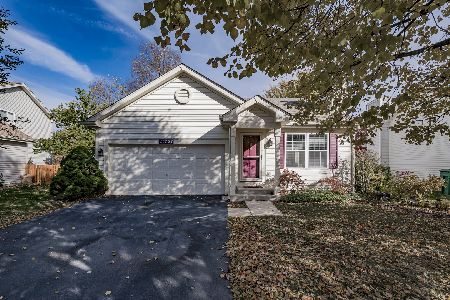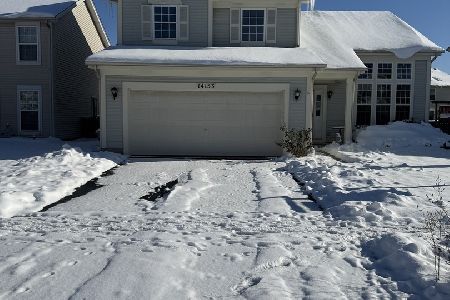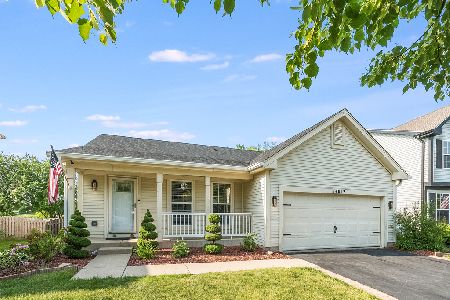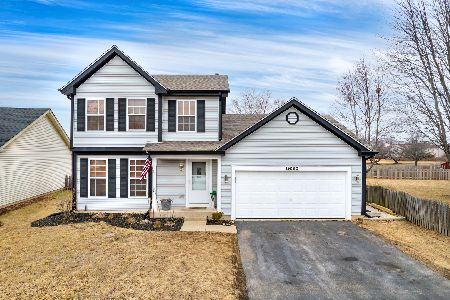14052 Hemingway Circle, Plainfield, Illinois 60544
$159,000
|
Sold
|
|
| Status: | Closed |
| Sqft: | 1,020 |
| Cost/Sqft: | $162 |
| Beds: | 2 |
| Baths: | 1 |
| Year Built: | 1997 |
| Property Taxes: | $3,890 |
| Days On Market: | 3497 |
| Lot Size: | 0,00 |
Description
MINT CONDITION RANCH ON PREMIUM LOT BACKING TO LARGE POND. BRIGHT & SPACIOUS LIVING ROOM WITH HARDWOOD FLOORING OPENS TO DINING AREA & UPDATED KITCHEN WITH ALL APPLS. DEN OPENS TO PATIO & DEEP, FENCED YARD. WHITE 6-PANEL DOORS & TRIM THRU-OUT. UPDATED CERAMIC TILE BATH. FRESHLY REDECORATED INTERIOR IN CONTEMPORARY COLORS. CATHEDRAL CEILING MASTER BDRM WITH TWO LARGE CLOSETS & DIRECT ACCESS TO CERAMIC TILE BATH. STEP SAVING FIRST FLOOR LAUNDRY INCLUDES WASHER & DRYER. FULL BASEMENT IS READY FOR YOUR FINISHING CHOICES, CURRENTLY INCLUDES SALON SINK AND TEMPORARY WALLS WHICH WILL BE REMOVED IF BUYERS WISH. MINUTES FROM PARK & PLAYGROUND, I-55 & SHOPPING. EXCELLENT PLAINFIELD DISTRICT 202 SCHOOLS. TRULY A 10!
Property Specifics
| Single Family | |
| — | |
| Ranch | |
| 1997 | |
| Full | |
| — | |
| Yes | |
| 0 |
| Will | |
| Lakewood Falls | |
| 57 / Monthly | |
| Insurance | |
| Public | |
| Public Sewer | |
| 09264662 | |
| 0603014020670000 |
Nearby Schools
| NAME: | DISTRICT: | DISTANCE: | |
|---|---|---|---|
|
Grade School
Lakewood Falls Elementary School |
202 | — | |
|
Middle School
Indian Trail Middle School |
202 | Not in DB | |
|
High School
Plainfield East High School |
202 | Not in DB | |
Property History
| DATE: | EVENT: | PRICE: | SOURCE: |
|---|---|---|---|
| 31 Aug, 2016 | Sold | $159,000 | MRED MLS |
| 24 Jun, 2016 | Under contract | $165,000 | MRED MLS |
| 21 Jun, 2016 | Listed for sale | $165,000 | MRED MLS |
| 19 Jul, 2023 | Sold | $308,000 | MRED MLS |
| 27 May, 2023 | Under contract | $299,900 | MRED MLS |
| 25 May, 2023 | Listed for sale | $299,900 | MRED MLS |
Room Specifics
Total Bedrooms: 2
Bedrooms Above Ground: 2
Bedrooms Below Ground: 0
Dimensions: —
Floor Type: Carpet
Full Bathrooms: 1
Bathroom Amenities: —
Bathroom in Basement: 0
Rooms: Den,Eating Area
Basement Description: Unfinished
Other Specifics
| 2 | |
| Concrete Perimeter | |
| Asphalt | |
| Patio, Storms/Screens | |
| Fenced Yard,Pond(s),Water View | |
| 38X110X66X113 | |
| Unfinished | |
| — | |
| Vaulted/Cathedral Ceilings, Hardwood Floors, First Floor Bedroom, First Floor Laundry, First Floor Full Bath | |
| Range, Microwave, Dishwasher, Refrigerator, Washer, Dryer, Disposal | |
| Not in DB | |
| Sidewalks, Street Lights, Street Paved | |
| — | |
| — | |
| — |
Tax History
| Year | Property Taxes |
|---|---|
| 2016 | $3,890 |
| 2023 | $4,823 |
Contact Agent
Nearby Similar Homes
Nearby Sold Comparables
Contact Agent
Listing Provided By
john greene, Realtor

