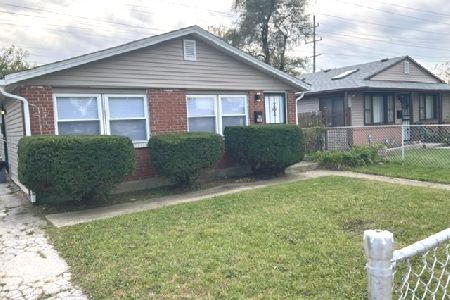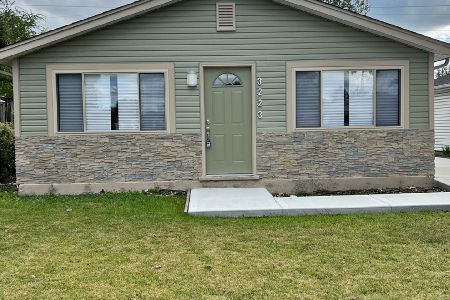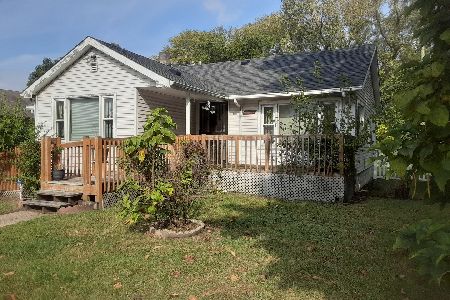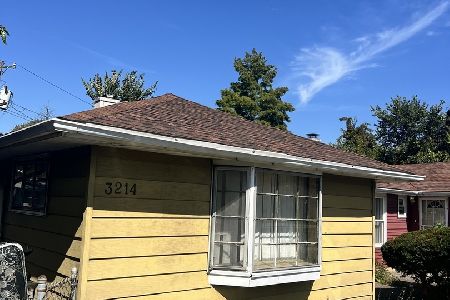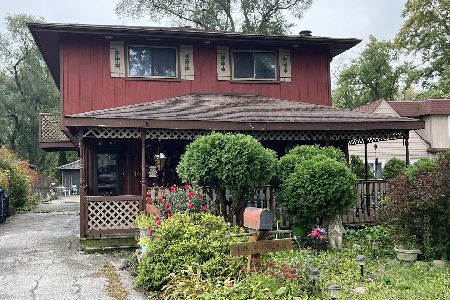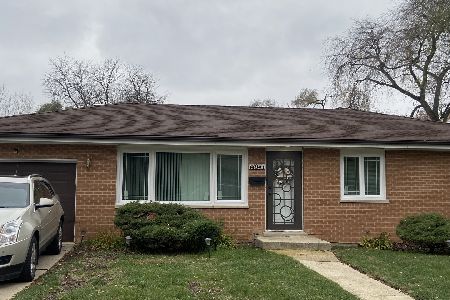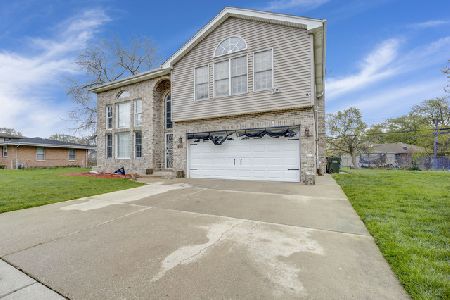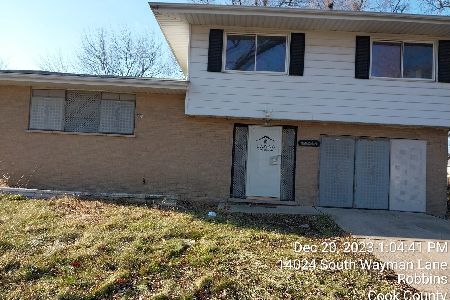14053 Lydia Avenue, Robbins, Illinois 60472
$148,000
|
Sold
|
|
| Status: | Closed |
| Sqft: | 2,087 |
| Cost/Sqft: | $69 |
| Beds: | 2 |
| Baths: | 2 |
| Year Built: | 2003 |
| Property Taxes: | $4,476 |
| Days On Market: | 2766 |
| Lot Size: | 0,15 |
Description
Move right into this professionally remodeled split level home featuring 3 bedrooms, 2 baths and an attached 2 car garage. Enjoy the beautiful kitchen with new cabinets, granite counter tops and all new stainless steel appliances! Admire the crisp tile in the bathrooms with modern new vanities, laminate wood floors, new carpet, new lighting, fresh neutral paint and so much more! Don't miss out on this one.
Property Specifics
| Single Family | |
| — | |
| Bi-Level | |
| 2003 | |
| Full | |
| — | |
| No | |
| 0.15 |
| Cook | |
| — | |
| 0 / Not Applicable | |
| None | |
| Public | |
| Public Sewer | |
| 09931714 | |
| 28024340140000 |
Nearby Schools
| NAME: | DISTRICT: | DISTANCE: | |
|---|---|---|---|
|
Grade School
Childs Elementary School |
143.5 | — | |
|
Middle School
Kellar School |
143.5 | Not in DB | |
|
High School
Dd Eisenhower High School (camp |
218 | Not in DB | |
Property History
| DATE: | EVENT: | PRICE: | SOURCE: |
|---|---|---|---|
| 21 Jun, 2018 | Sold | $148,000 | MRED MLS |
| 5 May, 2018 | Under contract | $144,900 | MRED MLS |
| 28 Apr, 2018 | Listed for sale | $144,900 | MRED MLS |
Room Specifics
Total Bedrooms: 3
Bedrooms Above Ground: 2
Bedrooms Below Ground: 1
Dimensions: —
Floor Type: Carpet
Dimensions: —
Floor Type: Carpet
Full Bathrooms: 2
Bathroom Amenities: —
Bathroom in Basement: 1
Rooms: Loft
Basement Description: Finished
Other Specifics
| 2 | |
| Concrete Perimeter | |
| Asphalt | |
| Patio | |
| Fenced Yard | |
| 122X25 | |
| — | |
| None | |
| Wood Laminate Floors | |
| Range, Microwave, Dishwasher, Refrigerator | |
| Not in DB | |
| Sidewalks | |
| — | |
| — | |
| — |
Tax History
| Year | Property Taxes |
|---|---|
| 2018 | $4,476 |
Contact Agent
Nearby Similar Homes
Nearby Sold Comparables
Contact Agent
Listing Provided By
Prello Realty, Inc.

