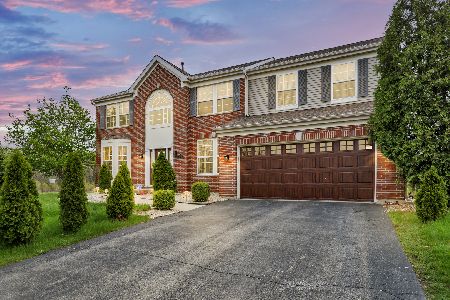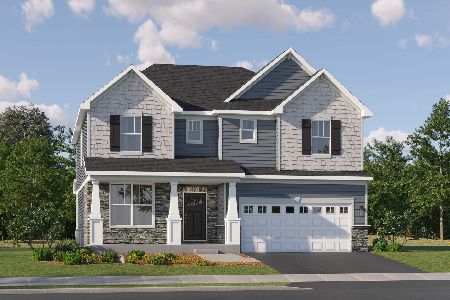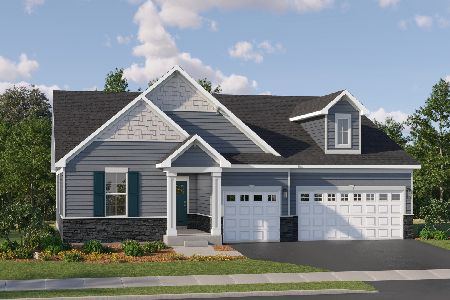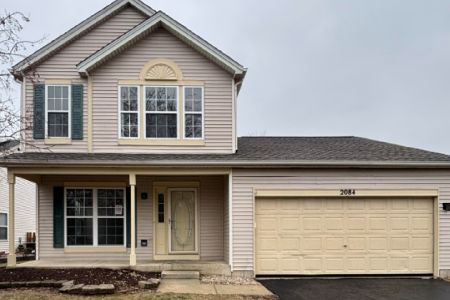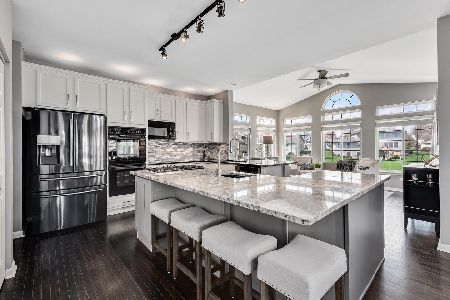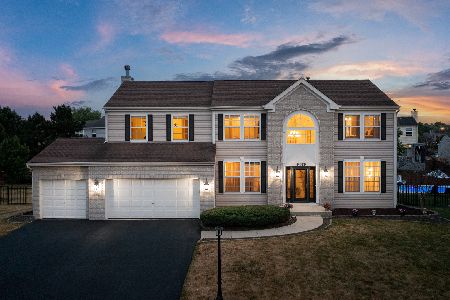14054 Hunt Club Lane, Plainfield, Illinois 60544
$531,000
|
Sold
|
|
| Status: | Closed |
| Sqft: | 3,060 |
| Cost/Sqft: | $163 |
| Beds: | 5 |
| Baths: | 3 |
| Year Built: | 2002 |
| Property Taxes: | $10,748 |
| Days On Market: | 359 |
| Lot Size: | 0,33 |
Description
multiple offers received, highest and best offers due by 1 PM on Tuesday, March 11th. Look no further! Your home sweet home awaits! This one is truly stunning and includes scenic waterfront views from the front AND back yard! Located less than a minute from I55 and across from the neighborhood park. Five bedrooms, 2.1 baths, large 3 car garage and completely updated~nothing to do but move in & enjoy! Elegant yet comfortable with an amazing floor plan and so much more... Walk inside and immediately notice the soaring ceilings and large living room next to the separate dining room with shining hardwood floors. Incredible space for all of your entertainment and family needs. Next, you'll see the massive family room with vaulted soaring ceilings, Large windows, and beautiful stacked stone gas-starter, wood-burning fireplace. Renovated Chef's kitchen with a massive granite topped island and two separate breakfast bars! Second vegetable sink, black stainless steel appliances, granite countertops, double oven, Bosch cook top, and 38 bottle Frigidaire Gallery wine cooler (Don't forget to celebrate!). Next to your kitchen is a large breakfast room addition with MORE sunny windows and scenic water views making every meal feel as if you're on vacation! Right outside you'll see the expansive, well-maintained backyard including a Trex Deck that leads you down to a brick paver patio overlooking the water. Enjoy this oasis and BBQ, or join the fishing derby! Plenty of upgrades/updates throughout this home making it truly one of a kind:professional closet organizer in master WIC, roof (2018), sump pump (2020), A/C (2019), 2 water heaters (2019), appliances (2016). The basement is an English/look-out basement giving you a ton of natural light, roughed in plumbing for an easy bathroom set-up, storage galore~ First floor laundry, second floor Loft~ Hurry! Schedule your showing today!!
Property Specifics
| Single Family | |
| — | |
| — | |
| 2002 | |
| — | |
| — | |
| Yes | |
| 0.33 |
| Will | |
| — | |
| 0 / Not Applicable | |
| — | |
| — | |
| — | |
| 12285874 | |
| 0603024010510000 |
Nearby Schools
| NAME: | DISTRICT: | DISTANCE: | |
|---|---|---|---|
|
Grade School
Bess Eichelberger Elementary Sch |
202 | — | |
|
Middle School
John F Kennedy Middle School |
202 | Not in DB | |
|
High School
Plainfield East High School |
202 | Not in DB | |
Property History
| DATE: | EVENT: | PRICE: | SOURCE: |
|---|---|---|---|
| 4 May, 2016 | Sold | $320,000 | MRED MLS |
| 10 Mar, 2016 | Under contract | $324,500 | MRED MLS |
| — | Last price change | $344,500 | MRED MLS |
| 4 Jan, 2016 | Listed for sale | $364,500 | MRED MLS |
| 11 Jun, 2021 | Sold | $455,000 | MRED MLS |
| 22 Apr, 2021 | Under contract | $415,000 | MRED MLS |
| 15 Apr, 2021 | Listed for sale | $415,000 | MRED MLS |
| 4 Apr, 2025 | Sold | $531,000 | MRED MLS |
| 14 Mar, 2025 | Under contract | $499,000 | MRED MLS |
| 7 Mar, 2025 | Listed for sale | $499,000 | MRED MLS |
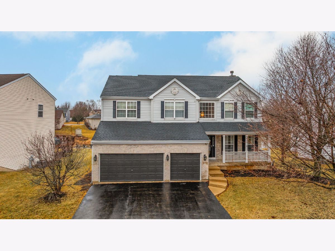
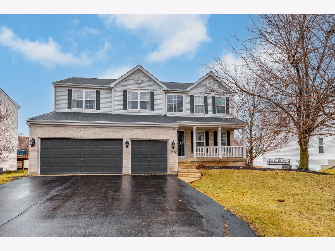
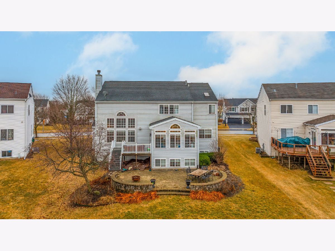
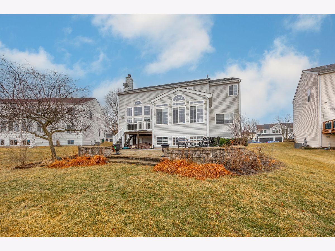
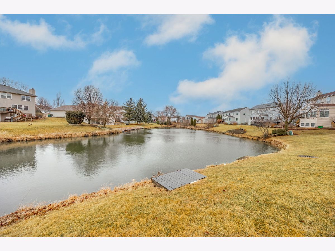
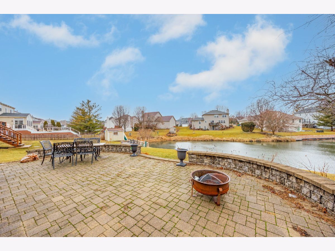
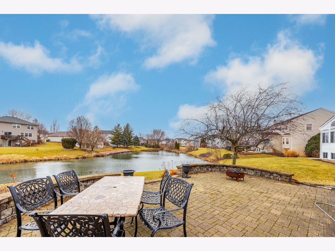
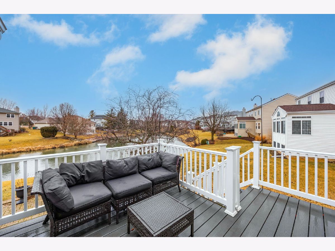
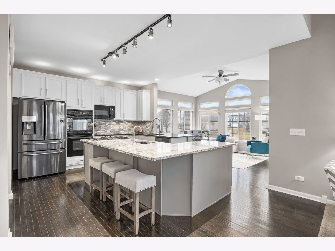
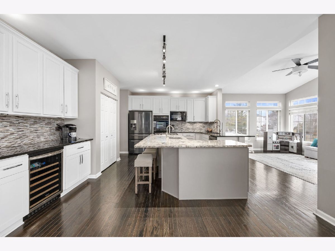
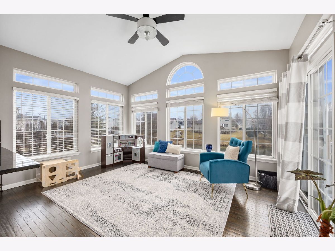
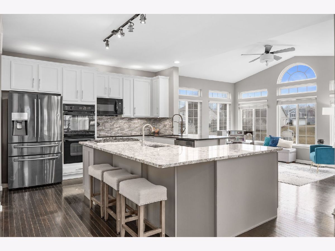
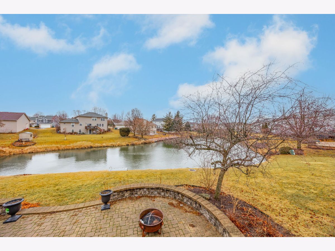
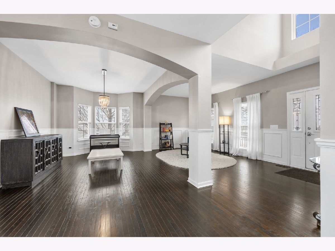
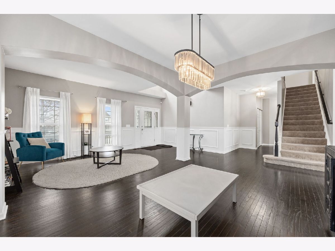
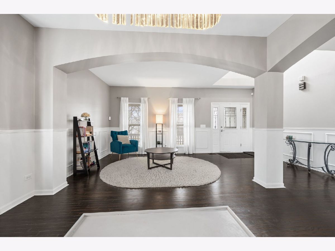
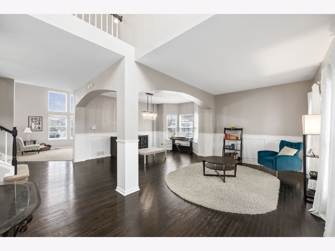
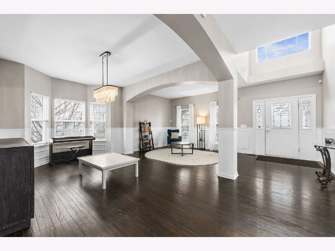
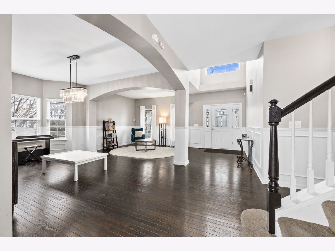
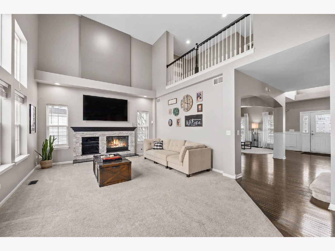
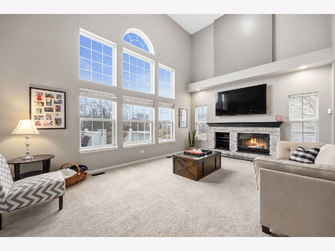
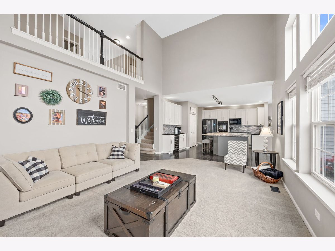
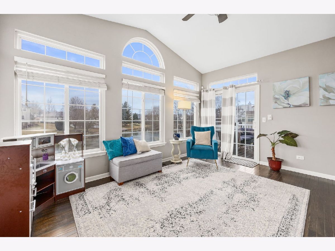
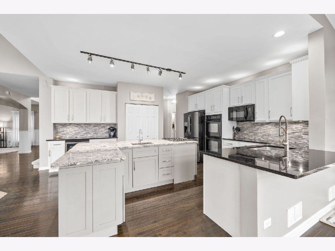
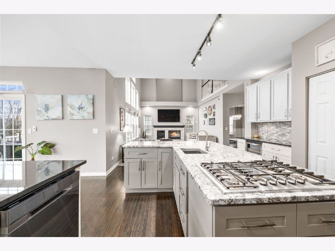
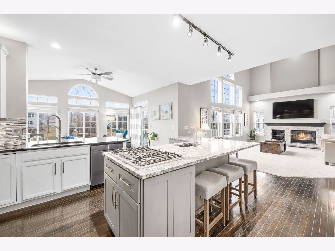
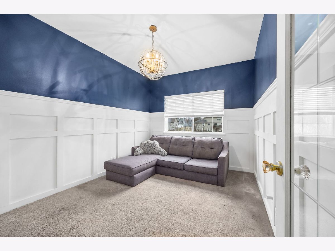
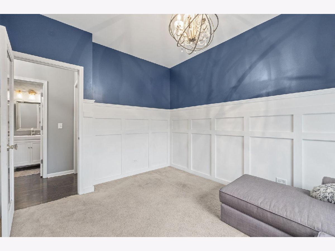
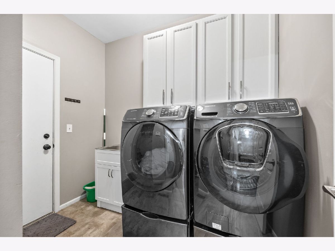
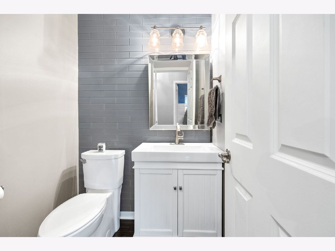
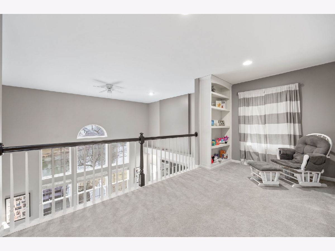
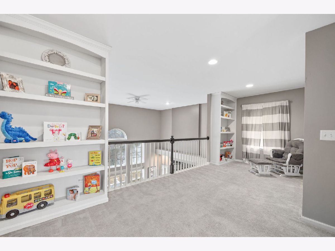
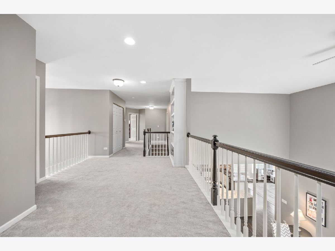
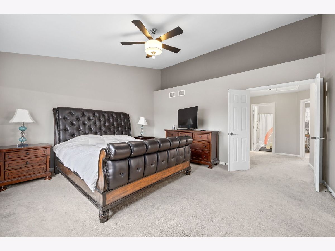
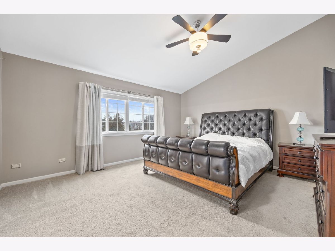
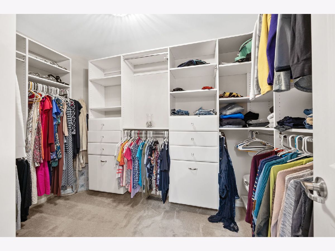
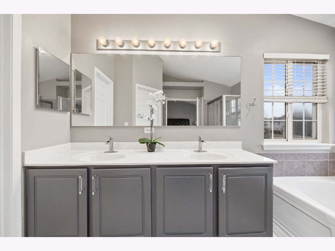
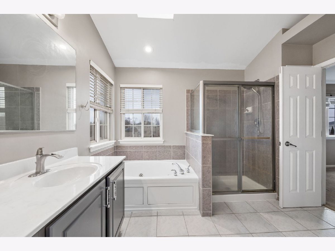
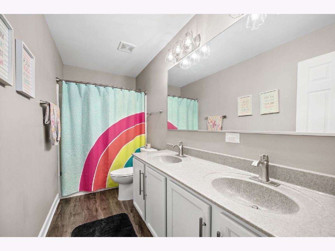
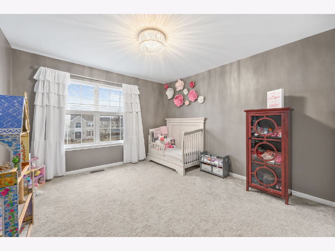
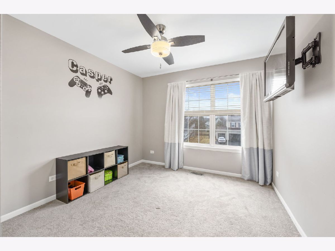
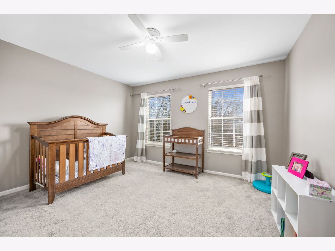
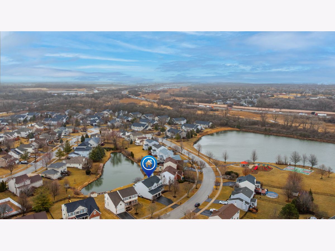
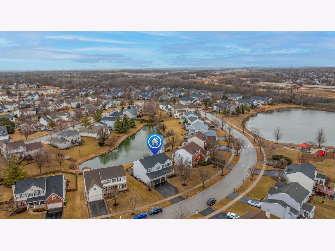
Room Specifics
Total Bedrooms: 5
Bedrooms Above Ground: 5
Bedrooms Below Ground: 0
Dimensions: —
Floor Type: —
Dimensions: —
Floor Type: —
Dimensions: —
Floor Type: —
Dimensions: —
Floor Type: —
Full Bathrooms: 3
Bathroom Amenities: Whirlpool,Separate Shower,Double Sink,Soaking Tub
Bathroom in Basement: 0
Rooms: —
Basement Description: —
Other Specifics
| 3 | |
| — | |
| — | |
| — | |
| — | |
| 14269 | |
| — | |
| — | |
| — | |
| — | |
| Not in DB | |
| — | |
| — | |
| — | |
| — |
Tax History
| Year | Property Taxes |
|---|---|
| 2016 | $9,178 |
| 2021 | $9,042 |
| 2025 | $10,748 |
Contact Agent
Nearby Similar Homes
Nearby Sold Comparables
Contact Agent
Listing Provided By
Coldwell Banker Realty

