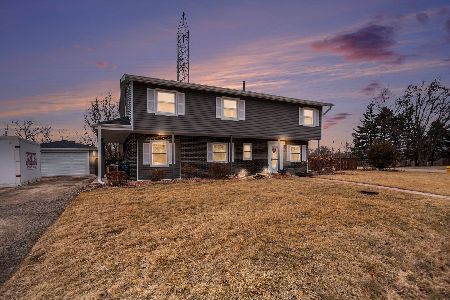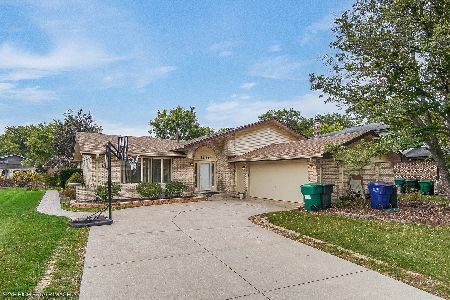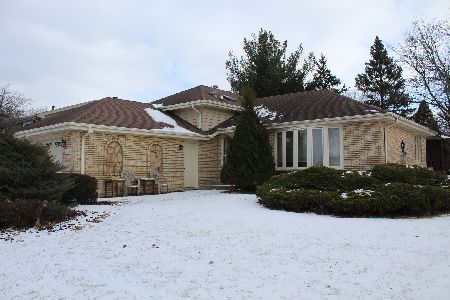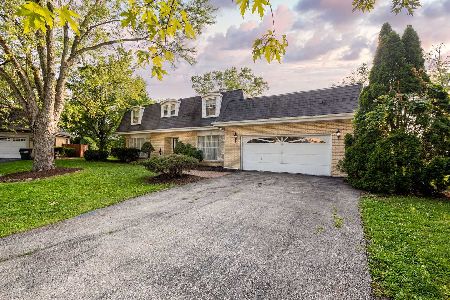14054 Whirlaway Court, Orland Park, Illinois 60467
$349,000
|
Sold
|
|
| Status: | Closed |
| Sqft: | 3,224 |
| Cost/Sqft: | $107 |
| Beds: | 4 |
| Baths: | 3 |
| Year Built: | 1969 |
| Property Taxes: | $8,487 |
| Days On Market: | 3642 |
| Lot Size: | 0,66 |
Description
Buyer breached!Reactivated.Totally updated on quiet culdesac. It satisfies the most discerning checklist-thoughtfully renovated with finishes incl hdwd granite, tumbled marble & imported marble/ceramic tile. Eat-in kitchen is dressed in buttery maple cabinetry, granite tops,breakfast bar plus eat-in table. Sumptuous newer baths out of the pages of a magazine.Hall bath has steam shower.Fab floor plan with circular flow-great for entertaining.Grand foyer w/sweeping staircase. Impressive package of curb appeal,generous square footage, room count, high end upgrades and estate sized property that is unmatched in our marketplace. Rare enclosed porch extends al fresca dining! Escape to the park-like backyard where you'll enjoy a 2 tier deck, replete with dry bar.Some paver accents.This stylish French inspired home is turn-key and exceptionally maintained. Tear off roof 2012 newer mechanicals. EZ access to shopping. Minutes to I355/55.Low level part fin. Exceptional! Great storage Deck as-is
Property Specifics
| Single Family | |
| — | |
| — | |
| 1969 | |
| Full | |
| — | |
| No | |
| 0.66 |
| Will | |
| Derby Meadows | |
| 0 / Not Applicable | |
| None | |
| Lake Michigan | |
| Public Sewer | |
| 09161381 | |
| 1605014050090000 |
Property History
| DATE: | EVENT: | PRICE: | SOURCE: |
|---|---|---|---|
| 10 Aug, 2016 | Sold | $349,000 | MRED MLS |
| 1 Jul, 2016 | Under contract | $345,000 | MRED MLS |
| — | Last price change | $359,900 | MRED MLS |
| 10 Mar, 2016 | Listed for sale | $359,900 | MRED MLS |
Room Specifics
Total Bedrooms: 4
Bedrooms Above Ground: 4
Bedrooms Below Ground: 0
Dimensions: —
Floor Type: Wood Laminate
Dimensions: —
Floor Type: Wood Laminate
Dimensions: —
Floor Type: Carpet
Full Bathrooms: 3
Bathroom Amenities: —
Bathroom in Basement: 0
Rooms: Deck,Enclosed Porch,Foyer,Recreation Room,Storage
Basement Description: Partially Finished
Other Specifics
| 2 | |
| — | |
| — | |
| — | |
| — | |
| 75 X 154 X 100 X 180 X 150 | |
| — | |
| Full | |
| — | |
| — | |
| Not in DB | |
| — | |
| — | |
| — | |
| — |
Tax History
| Year | Property Taxes |
|---|---|
| 2016 | $8,487 |
Contact Agent
Nearby Similar Homes
Nearby Sold Comparables
Contact Agent
Listing Provided By
Coldwell Banker Residential







