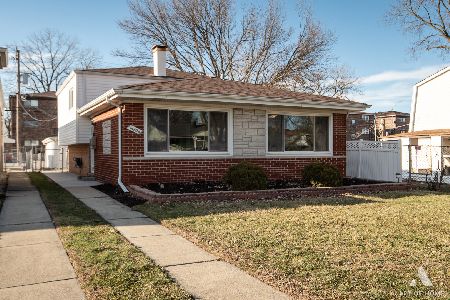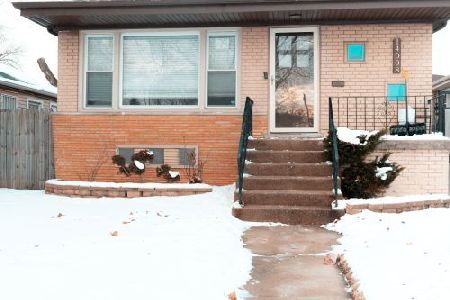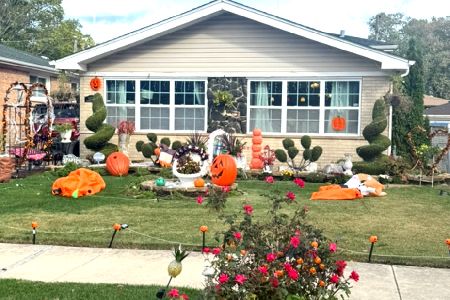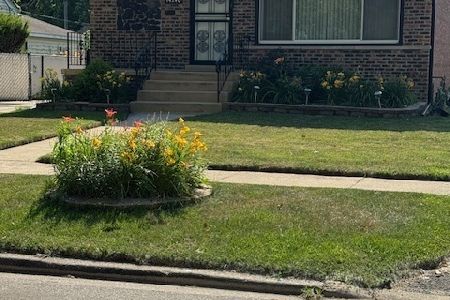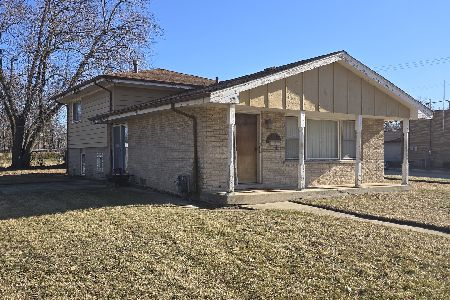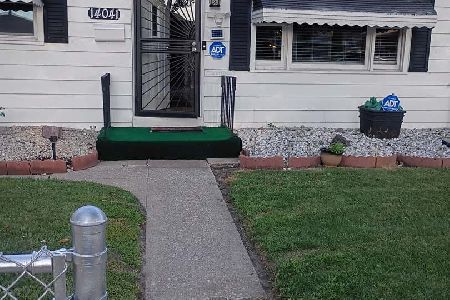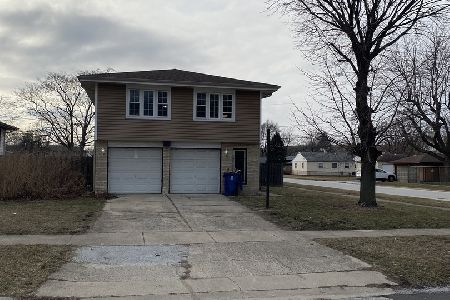14056 Manistee Avenue, Burnham, Illinois 60633
$205,000
|
Sold
|
|
| Status: | Closed |
| Sqft: | 1,040 |
| Cost/Sqft: | $192 |
| Beds: | 4 |
| Baths: | 2 |
| Year Built: | 1965 |
| Property Taxes: | $1,544 |
| Days On Market: | 553 |
| Lot Size: | 0,00 |
Description
This is a quad split-level residence situated on a spacious corner lot, offering both functionality, distinct living spaces across its four levels, with a total of 4 bedrooms and 2 bathrooms. The standout feature of this home, offering a fully equipped in-law suite, is the in-law arrangement level, which has its own electrical meter. This space is perfect for extended family or guests, providing them with privacy and comfort. The in-law arrangement includes a full kitchen, a cozy living room with a fireplace, a spacious bedroom, and a full bathroom. This level is self-contained, allowing for independent living while still being connected to the main home. The main level greets you with a hardwood floor living room and connects to a spacious kitchen that has eat-in area. Ascending a short flight of stairs, you'll find the all hardwood floor upper level where three bedrooms, plus one bathroom are located. Each bedroom is generously sized with large closets and windows that provide natural light. Currently unfinished, the basement offers high ceilings, making it an ideal candidate for future finishing. The space is used primarily for laundry, with a designated area for the washer and dryer. Additionally, there's a utility area housing the home's HVAC system, water heater, and other essentials, as well as plenty of extra storage space. The open layout and high ceilings provide endless possibilities for converting the basement into additional living space, such as a recreation room or home gym. The corner lot provides ample yard space, with potential for both privacy, outdoor activities with fenced in back yard, and a detached two car garage.
Property Specifics
| Single Family | |
| — | |
| — | |
| 1965 | |
| — | |
| — | |
| No | |
| — |
| Cook | |
| — | |
| — / Not Applicable | |
| — | |
| — | |
| — | |
| 12145483 | |
| 30061160300000 |
Nearby Schools
| NAME: | DISTRICT: | DISTANCE: | |
|---|---|---|---|
|
Grade School
Burnham Elementary School |
154.5 | — | |
|
Middle School
Burnham Elementary School |
154.5 | Not in DB | |
Property History
| DATE: | EVENT: | PRICE: | SOURCE: |
|---|---|---|---|
| 8 Nov, 2024 | Sold | $205,000 | MRED MLS |
| 22 Sep, 2024 | Under contract | $199,900 | MRED MLS |
| — | Last price change | $210,000 | MRED MLS |
| 22 Aug, 2024 | Listed for sale | $210,000 | MRED MLS |
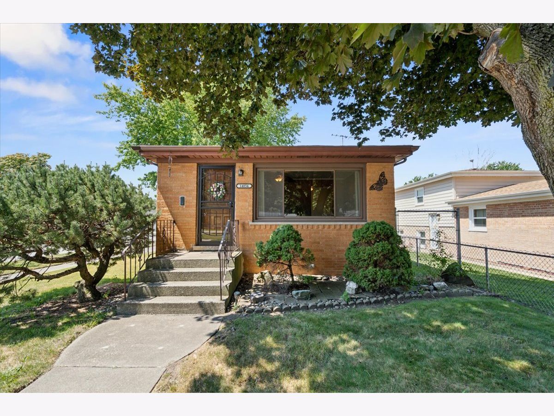
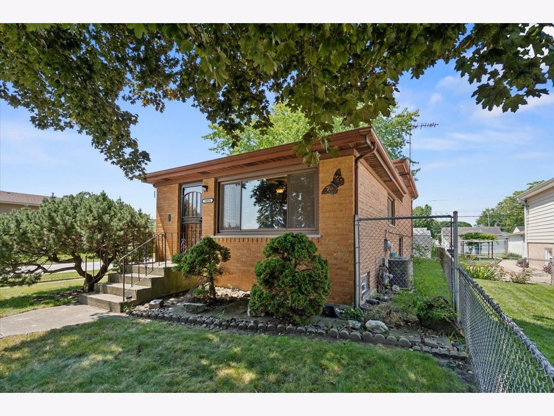
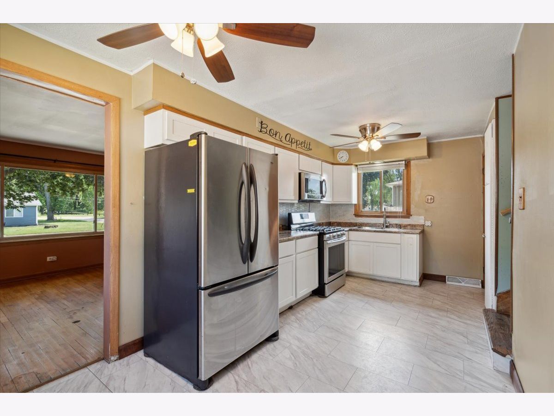
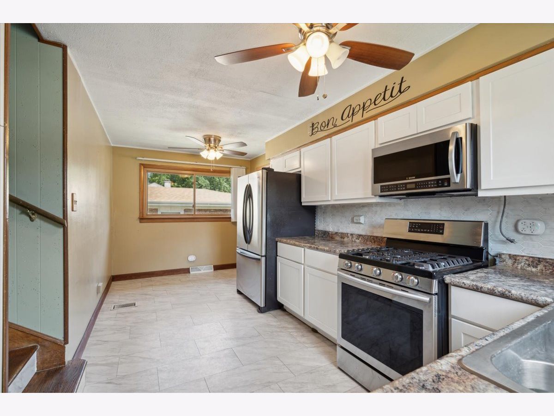
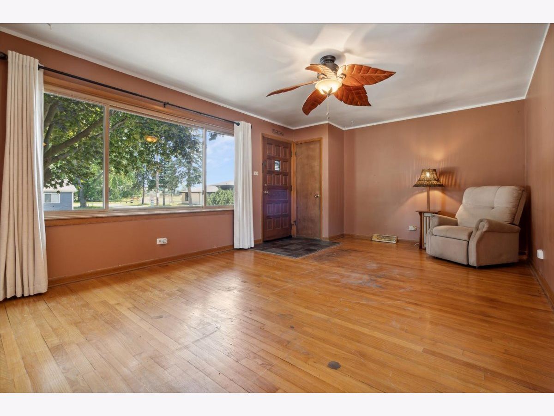
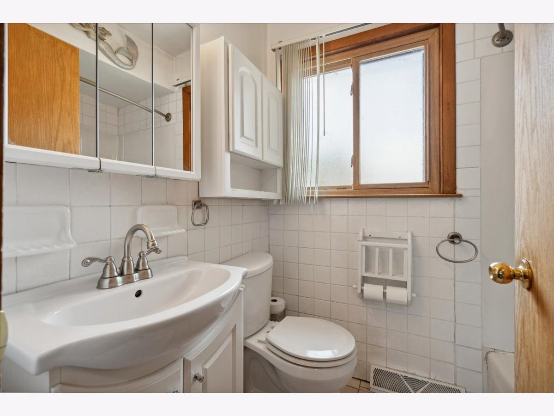
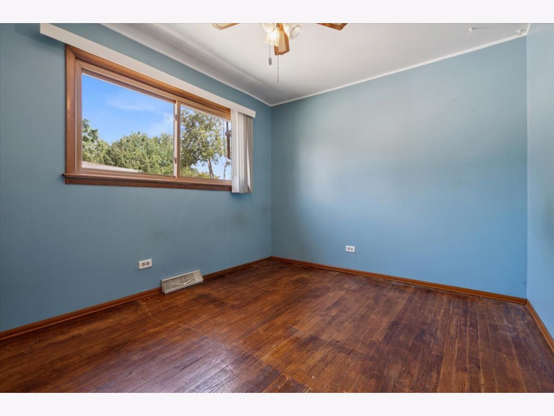
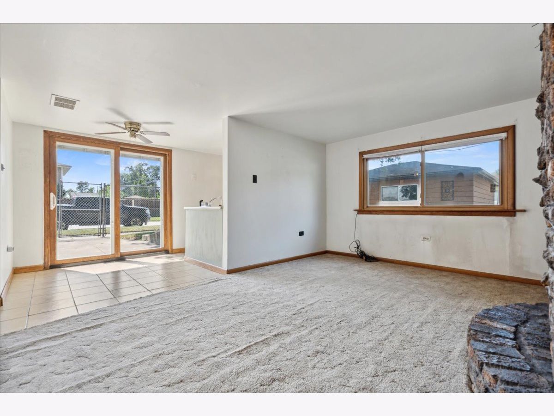
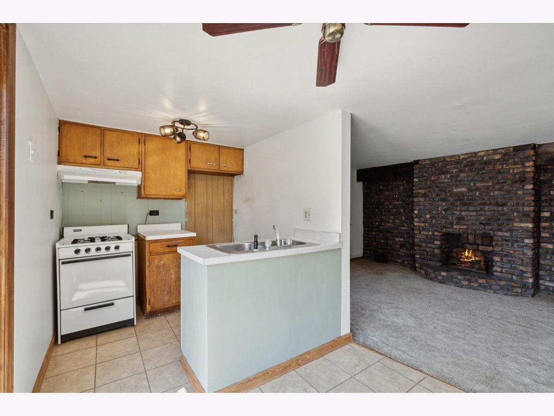
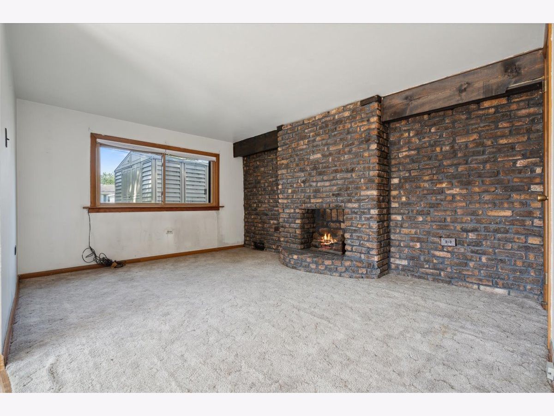
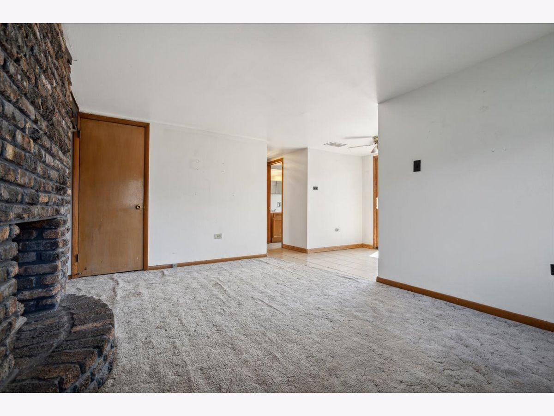
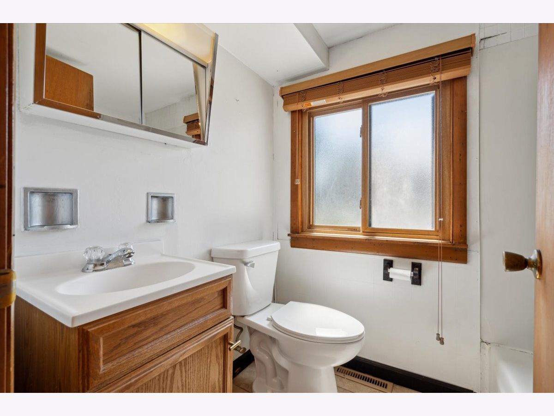
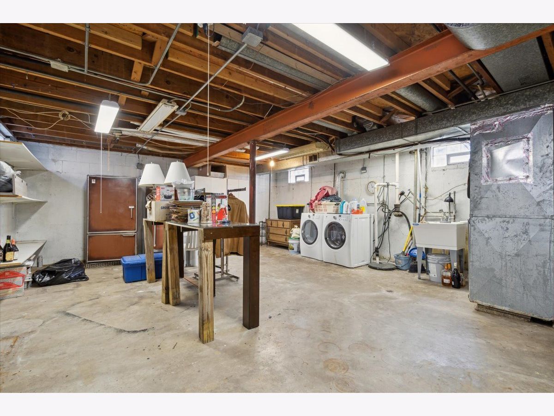
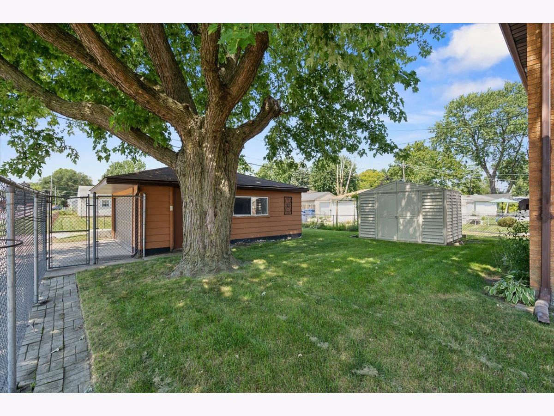
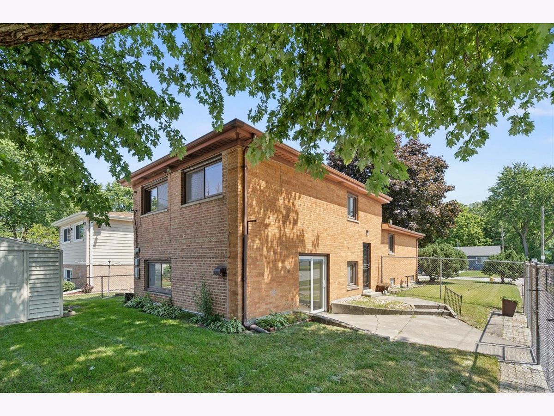
Room Specifics
Total Bedrooms: 4
Bedrooms Above Ground: 4
Bedrooms Below Ground: 0
Dimensions: —
Floor Type: —
Dimensions: —
Floor Type: —
Dimensions: —
Floor Type: —
Full Bathrooms: 2
Bathroom Amenities: —
Bathroom in Basement: 0
Rooms: —
Basement Description: Unfinished
Other Specifics
| 2 | |
| — | |
| — | |
| — | |
| — | |
| 39.3X114.9 | |
| — | |
| — | |
| — | |
| — | |
| Not in DB | |
| — | |
| — | |
| — | |
| — |
Tax History
| Year | Property Taxes |
|---|---|
| 2024 | $1,544 |
Contact Agent
Nearby Similar Homes
Nearby Sold Comparables
Contact Agent
Listing Provided By
MK Home LLC

