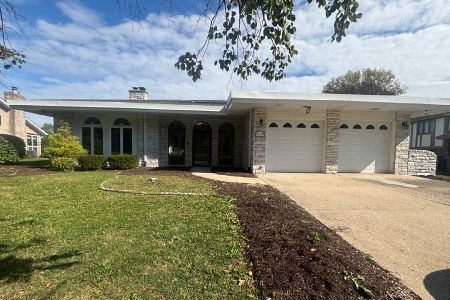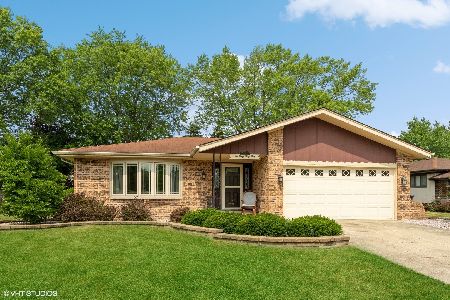14058 84th Avenue, Orland Park, Illinois 60462
$322,000
|
Sold
|
|
| Status: | Closed |
| Sqft: | 2,475 |
| Cost/Sqft: | $133 |
| Beds: | 3 |
| Baths: | 3 |
| Year Built: | 1977 |
| Property Taxes: | $6,474 |
| Days On Market: | 2937 |
| Lot Size: | 0,00 |
Description
YOU WON"T WANT TO MISS OUT ON THIS ONE! Original Owners offer This beautiful forester model features 3 bedrooms, 2.5 bathrooms with an attached 2 car garage, and a partially finished basement. This spacious and bright open floor plan is perfect for entertaining family and friends. Vaulted ceilings, gleaming Brazilian Walnut flooring and a charming stone fireplace to help keep you cozy and warm. This updated large eat-in kitchen is a cook's delight with granite counter tops, stainless steel appliances, breakfast bar, custom cabinetry with pull out shelves. A beautiful glass tile back splash frames the kitchen, giving it just that extra touch. Open the sliding door and enjoy the beautiful backyard on a 3 tier deck. Adjourn upstairs where you will find the master bedroom suite, which offers the perfect retreat.The Master Bath has a shower, double sink vanity and spacious closets for all your storage needs! Don't miss out. This home is move-in ready.
Property Specifics
| Single Family | |
| — | |
| Quad Level | |
| 1977 | |
| Partial | |
| FORESTER | |
| No | |
| — |
| Cook | |
| Villa D'este | |
| 0 / Not Applicable | |
| None | |
| Lake Michigan | |
| Public Sewer | |
| 09826173 | |
| 27023010170000 |
Nearby Schools
| NAME: | DISTRICT: | DISTANCE: | |
|---|---|---|---|
|
High School
Carl Sandburg High School |
230 | Not in DB | |
Property History
| DATE: | EVENT: | PRICE: | SOURCE: |
|---|---|---|---|
| 22 Mar, 2018 | Sold | $322,000 | MRED MLS |
| 31 Jan, 2018 | Under contract | $329,900 | MRED MLS |
| 4 Jan, 2018 | Listed for sale | $329,900 | MRED MLS |
Room Specifics
Total Bedrooms: 3
Bedrooms Above Ground: 3
Bedrooms Below Ground: 0
Dimensions: —
Floor Type: Carpet
Dimensions: —
Floor Type: Carpet
Full Bathrooms: 3
Bathroom Amenities: Double Sink
Bathroom in Basement: 0
Rooms: No additional rooms
Basement Description: Partially Finished
Other Specifics
| 2 | |
| Concrete Perimeter | |
| Concrete | |
| Deck, Porch, Storms/Screens, Outdoor Grill | |
| Landscaped | |
| 10,250 | |
| — | |
| Full | |
| Vaulted/Cathedral Ceilings, Hardwood Floors, First Floor Laundry | |
| Range, Microwave, Dishwasher, Refrigerator, Washer, Dryer, Disposal, Stainless Steel Appliance(s) | |
| Not in DB | |
| Park, Tennis Court(s), Curbs, Sidewalks, Street Lights, Street Paved | |
| — | |
| — | |
| Wood Burning, Gas Starter |
Tax History
| Year | Property Taxes |
|---|---|
| 2018 | $6,474 |
Contact Agent
Nearby Similar Homes
Nearby Sold Comparables
Contact Agent
Listing Provided By
Keller Williams Preferred Rlty











