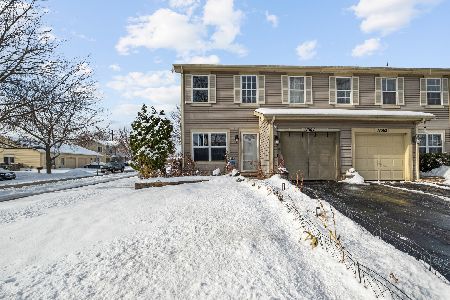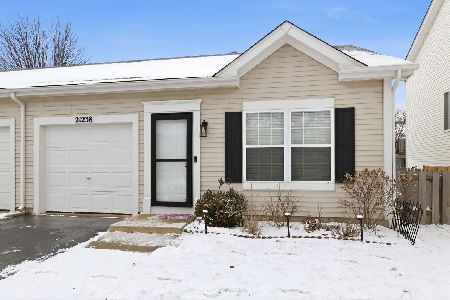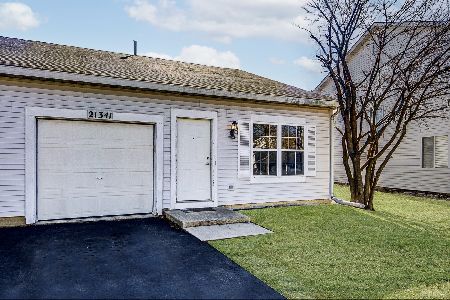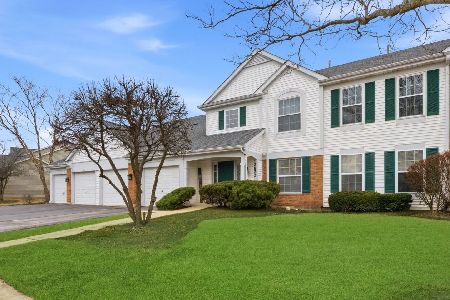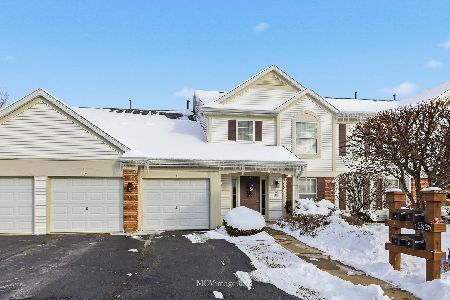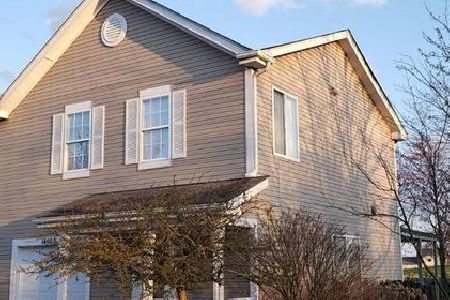14059 Danbury Drive, Plainfield, Illinois 60544
$167,000
|
Sold
|
|
| Status: | Closed |
| Sqft: | 1,216 |
| Cost/Sqft: | $140 |
| Beds: | 2 |
| Baths: | 3 |
| Year Built: | 1995 |
| Property Taxes: | $4,310 |
| Days On Market: | 2523 |
| Lot Size: | 0,00 |
Description
Turn key ready all you have to do is move right in. Beautiful wood laminate floors stretch from the front door through the living room/dining room combo area. Updated kitchen with white cabinets and all NEW stainless steel appliances. Updated 1/2 bath on first floor with newly framed mirror giving the customized look. Find your way upstairs by way of this lovely wood stair case. Master suite has updated full bathroom with stunning tile tub surround. Full bath located right off of the loft area has been updated as well. Large loft area could be converted to a 3rd bedroom if needed. Whole home has been freshly painted with today's colors. Great location within the subdivision, close to shopping, expressway & downtown plainfield. Low taxes - Low HOA's. Be sure to put this on your must see list today!
Property Specifics
| Condos/Townhomes | |
| 2 | |
| — | |
| 1995 | |
| None | |
| — | |
| No | |
| — |
| Will | |
| Lakewood Falls | |
| 65 / Monthly | |
| Insurance,Exterior Maintenance | |
| Public | |
| Public Sewer | |
| 10331946 | |
| 1104063280060000 |
Nearby Schools
| NAME: | DISTRICT: | DISTANCE: | |
|---|---|---|---|
|
Grade School
Beverly Skoff Elementary School |
365U | — | |
|
Middle School
John J Lukancic Middle School |
365U | Not in DB | |
|
High School
Romeoville High School |
365U | Not in DB | |
Property History
| DATE: | EVENT: | PRICE: | SOURCE: |
|---|---|---|---|
| 20 Jun, 2019 | Sold | $167,000 | MRED MLS |
| 12 May, 2019 | Under contract | $169,900 | MRED MLS |
| — | Last price change | $172,000 | MRED MLS |
| 4 Apr, 2019 | Listed for sale | $175,000 | MRED MLS |
Room Specifics
Total Bedrooms: 2
Bedrooms Above Ground: 2
Bedrooms Below Ground: 0
Dimensions: —
Floor Type: Carpet
Full Bathrooms: 3
Bathroom Amenities: —
Bathroom in Basement: 0
Rooms: Loft
Basement Description: None
Other Specifics
| 1 | |
| Concrete Perimeter | |
| Asphalt | |
| Patio, End Unit | |
| — | |
| 30 X 110 X 35 X 112 | |
| — | |
| Full | |
| Wood Laminate Floors, First Floor Laundry, Laundry Hook-Up in Unit, Walk-In Closet(s) | |
| Range, Microwave, Dishwasher, Refrigerator, Washer, Dryer, Disposal, Stainless Steel Appliance(s) | |
| Not in DB | |
| — | |
| — | |
| Park | |
| — |
Tax History
| Year | Property Taxes |
|---|---|
| 2019 | $4,310 |
Contact Agent
Nearby Similar Homes
Nearby Sold Comparables
Contact Agent
Listing Provided By
Baird & Warner

