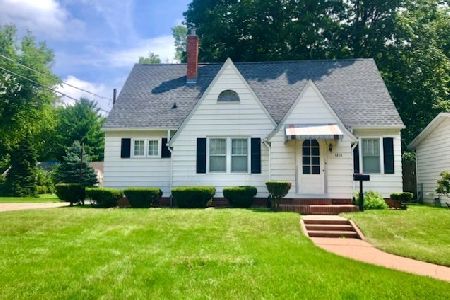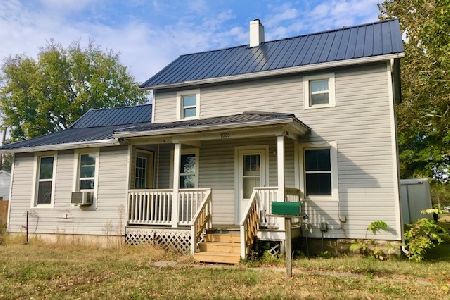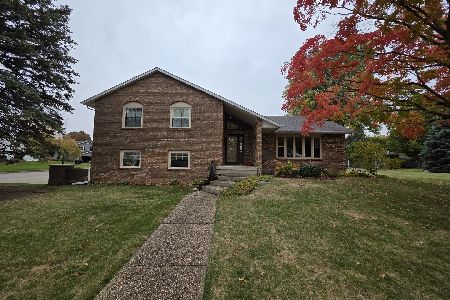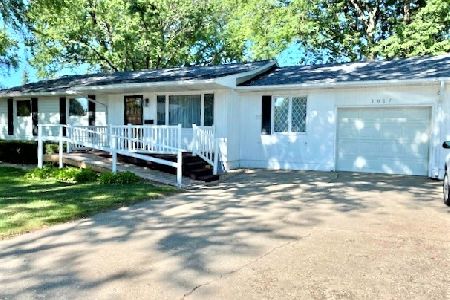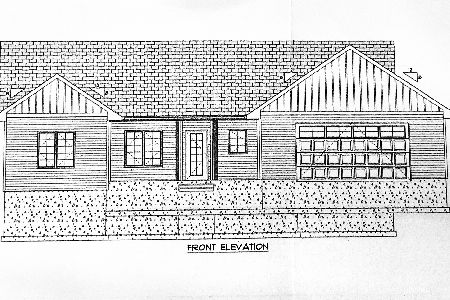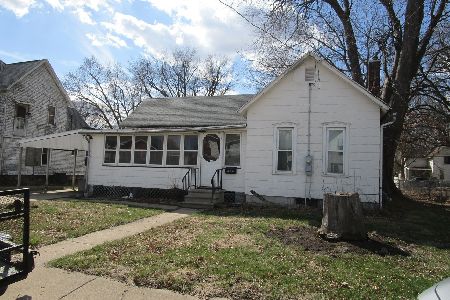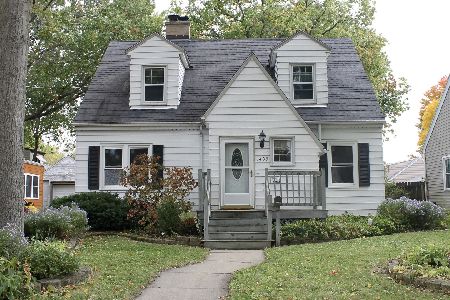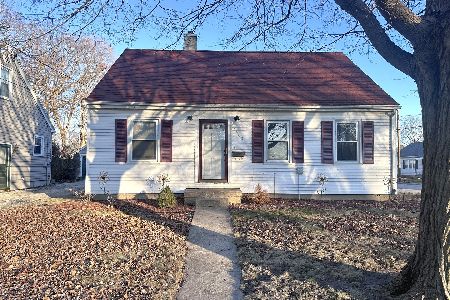1406 7th Avenue, Sterling, Illinois 61081
$74,000
|
Sold
|
|
| Status: | Closed |
| Sqft: | 1,392 |
| Cost/Sqft: | $60 |
| Beds: | 4 |
| Baths: | 2 |
| Year Built: | 1941 |
| Property Taxes: | $2,838 |
| Days On Market: | 4984 |
| Lot Size: | 0,00 |
Description
Roof 6-7 yrs, furnace approx. 10 yrs. Hardwood flooring in living, dining & main floor bedrooms. Wood burning fireplace in living room. Main floor bedroom has built in bookcase - could be office or den. Hardwood floors in upstairs North side bedrooms. 14x8 screened in porch, built in hutch in dining room, updated drain tile to street. Fenced back yard.
Property Specifics
| Single Family | |
| — | |
| Cape Cod | |
| 1941 | |
| Partial | |
| — | |
| No | |
| — |
| Whiteside | |
| — | |
| 0 / Not Applicable | |
| None | |
| Public | |
| Public Sewer | |
| 08066373 | |
| 11221070030000 |
Property History
| DATE: | EVENT: | PRICE: | SOURCE: |
|---|---|---|---|
| 20 Jun, 2012 | Sold | $74,000 | MRED MLS |
| 18 May, 2012 | Under contract | $84,000 | MRED MLS |
| 11 May, 2012 | Listed for sale | $84,000 | MRED MLS |
| 15 Jul, 2019 | Sold | $86,000 | MRED MLS |
| 23 May, 2019 | Under contract | $89,900 | MRED MLS |
| 21 May, 2019 | Listed for sale | $89,900 | MRED MLS |
| 1 Dec, 2022 | Sold | $114,900 | MRED MLS |
| 18 Oct, 2022 | Under contract | $114,900 | MRED MLS |
| 14 Oct, 2022 | Listed for sale | $114,900 | MRED MLS |
Room Specifics
Total Bedrooms: 4
Bedrooms Above Ground: 4
Bedrooms Below Ground: 0
Dimensions: —
Floor Type: —
Dimensions: —
Floor Type: —
Dimensions: —
Floor Type: —
Full Bathrooms: 2
Bathroom Amenities: —
Bathroom in Basement: 0
Rooms: No additional rooms
Basement Description: Unfinished
Other Specifics
| 1 | |
| Concrete Perimeter | |
| Asphalt | |
| Porch, Storms/Screens | |
| Fenced Yard | |
| 50X120 | |
| — | |
| None | |
| Hardwood Floors | |
| — | |
| Not in DB | |
| Sidewalks, Street Lights, Street Paved | |
| — | |
| — | |
| — |
Tax History
| Year | Property Taxes |
|---|---|
| 2012 | $2,838 |
| 2019 | $2,039 |
| 2022 | $2,647 |
Contact Agent
Nearby Similar Homes
Nearby Sold Comparables
Contact Agent
Listing Provided By
Re/Max Sauk Valley

