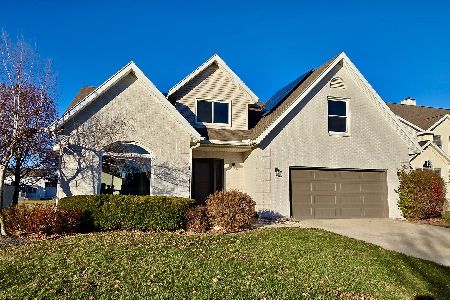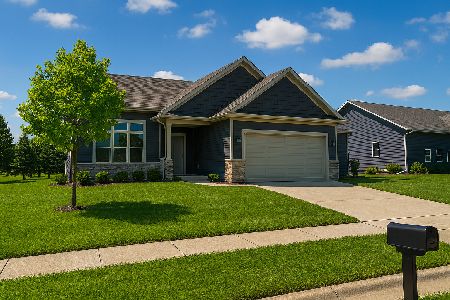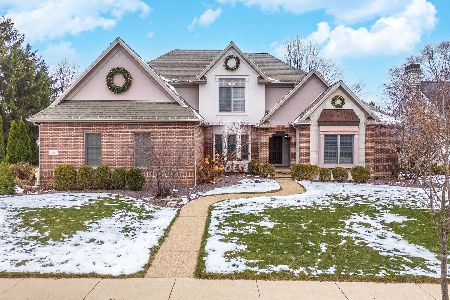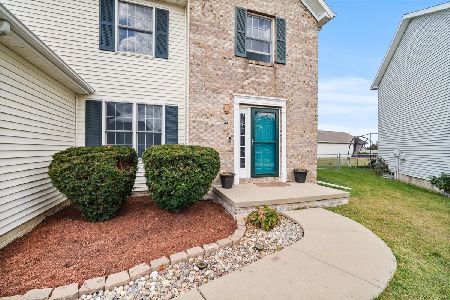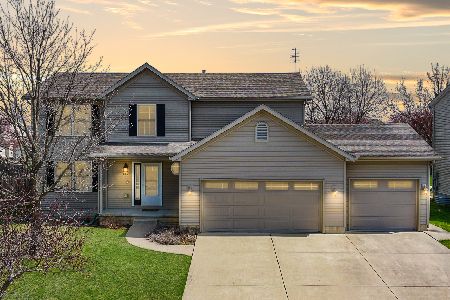1406 Ballyshannon, Bloomington, Illinois 61704
$208,000
|
Sold
|
|
| Status: | Closed |
| Sqft: | 2,115 |
| Cost/Sqft: | $104 |
| Beds: | 4 |
| Baths: | 3 |
| Year Built: | 2004 |
| Property Taxes: | $5,656 |
| Days On Market: | 3544 |
| Lot Size: | 0,00 |
Description
Franke Construction, traditional 2 story in east BLM location with unit 5 schools, Benjamin Elementary, Evans and NCHS, close to state farm corporate south. Large eat in kitchen has breakfast bar, All appliances, Tile floors, Main floor features Formal living and dinning, eat in kitchen, family room with corner gas fire place, and half bath.Sliding doors opens to big backyard with patio. Second floor comes with all 4 bedrooms, walk in closets in all bedrooms and 2 full bath and 2 floor convenient laundry comes with Washer & Dryer. Large master suite. Basement has one big family room finished, brushed nickel plumbing & light fixtures, Andersen windows, deep 134' lot! Also minutes from the new Gaelic Park and state farm. All information deemed to be accurate but not warranted.
Property Specifics
| Single Family | |
| — | |
| Traditional | |
| 2004 | |
| Full | |
| — | |
| No | |
| — |
| Mc Lean | |
| Gaelic Place | |
| — / Not Applicable | |
| — | |
| Public | |
| Public Sewer | |
| 10207449 | |
| 022112452011 |
Nearby Schools
| NAME: | DISTRICT: | DISTANCE: | |
|---|---|---|---|
|
Grade School
Benjamin Elementary |
5 | — | |
|
Middle School
Evans Jr High |
5 | Not in DB | |
|
High School
Normal Community High School |
5 | Not in DB | |
Property History
| DATE: | EVENT: | PRICE: | SOURCE: |
|---|---|---|---|
| 20 Aug, 2008 | Sold | $213,000 | MRED MLS |
| 8 Jul, 2008 | Under contract | $227,900 | MRED MLS |
| 25 Mar, 2008 | Listed for sale | $234,900 | MRED MLS |
| 8 Jul, 2016 | Sold | $208,000 | MRED MLS |
| 27 May, 2016 | Under contract | $219,900 | MRED MLS |
| 9 May, 2016 | Listed for sale | $219,900 | MRED MLS |
Room Specifics
Total Bedrooms: 4
Bedrooms Above Ground: 4
Bedrooms Below Ground: 0
Dimensions: —
Floor Type: Carpet
Dimensions: —
Floor Type: Carpet
Dimensions: —
Floor Type: Carpet
Full Bathrooms: 3
Bathroom Amenities: Whirlpool
Bathroom in Basement: —
Rooms: Family Room
Basement Description: Partially Finished,Bathroom Rough-In
Other Specifics
| 2 | |
| — | |
| — | |
| Patio | |
| — | |
| 70 X 134 | |
| — | |
| Full | |
| Vaulted/Cathedral Ceilings, Walk-In Closet(s) | |
| Dishwasher, Refrigerator, Range, Washer, Dryer, Microwave | |
| Not in DB | |
| — | |
| — | |
| — | |
| Gas Log |
Tax History
| Year | Property Taxes |
|---|---|
| 2008 | $5,093 |
| 2016 | $5,656 |
Contact Agent
Nearby Similar Homes
Nearby Sold Comparables
Contact Agent
Listing Provided By
Crowne Realty



