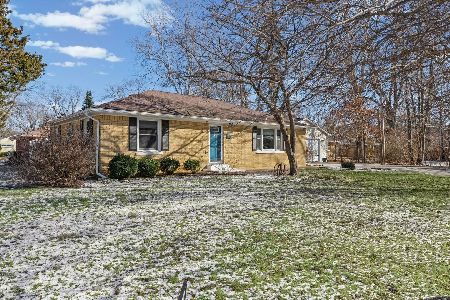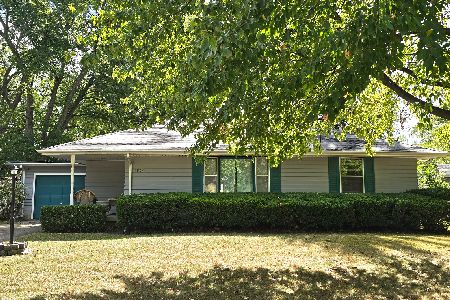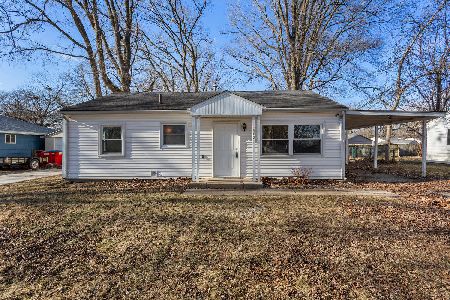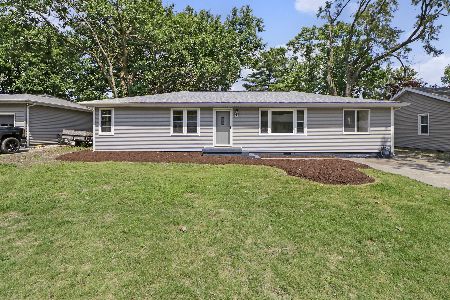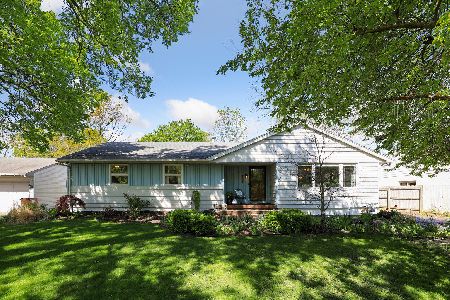1406 Cambridge, Champaign, Illinois 61821
$128,000
|
Sold
|
|
| Status: | Closed |
| Sqft: | 1,278 |
| Cost/Sqft: | $106 |
| Beds: | 3 |
| Baths: | 2 |
| Year Built: | 1955 |
| Property Taxes: | $2,290 |
| Days On Market: | 5459 |
| Lot Size: | 0,00 |
Description
You will fall in love with this charming, move-in-ready mid-century home with great updates! From the low-maintenance front yard to the huge fenced back yard, this home has everything you're looking for. The timeless beauty of hardwood flooring greets you as you enter the spacious living/dining great room. The original woodwork pairs beautifully with contemporary colors, modern recessed lighting, and skylights. Ceiling fans in the bedrooms provide energy-efficient comfort throughout the year. Updated kitchen, furnace, AC, water heater, and more. Just a few blocks from the bus line and the Champaign Country Club! In this part of town, with these amenities, this home is sure to sell quickly. View the virtual tour for a full list of major updates, floor plan, and video, then visit in person!
Property Specifics
| Single Family | |
| — | |
| Traditional | |
| 1955 | |
| None | |
| — | |
| No | |
| — |
| Champaign | |
| Westview | |
| — / — | |
| — | |
| Public | |
| Public Sewer | |
| 09421399 | |
| 442014376008 |
Nearby Schools
| NAME: | DISTRICT: | DISTANCE: | |
|---|---|---|---|
|
Grade School
Soc |
— | ||
|
Middle School
Call Unt 4 351-3701 |
Not in DB | ||
|
High School
Centennial High School |
Not in DB | ||
Property History
| DATE: | EVENT: | PRICE: | SOURCE: |
|---|---|---|---|
| 26 Jul, 2007 | Sold | $127,500 | MRED MLS |
| 15 Jun, 2007 | Under contract | $129,900 | MRED MLS |
| 31 May, 2007 | Listed for sale | $0 | MRED MLS |
| 3 Jun, 2011 | Sold | $128,000 | MRED MLS |
| 18 Mar, 2011 | Under contract | $134,900 | MRED MLS |
| 24 Feb, 2011 | Listed for sale | $0 | MRED MLS |
Room Specifics
Total Bedrooms: 3
Bedrooms Above Ground: 3
Bedrooms Below Ground: 0
Dimensions: —
Floor Type: Hardwood
Dimensions: —
Floor Type: Hardwood
Full Bathrooms: 2
Bathroom Amenities: Whirlpool
Bathroom in Basement: —
Rooms: —
Basement Description: Crawl
Other Specifics
| 1 | |
| — | |
| — | |
| Patio | |
| Fenced Yard | |
| 70 X 132.42 | |
| — | |
| — | |
| First Floor Bedroom, Skylight(s) | |
| Dishwasher, Disposal, Dryer, Microwave, Range Hood, Range, Refrigerator, Washer | |
| Not in DB | |
| — | |
| — | |
| — | |
| — |
Tax History
| Year | Property Taxes |
|---|---|
| 2007 | $2,095 |
| 2011 | $2,290 |
Contact Agent
Nearby Similar Homes
Nearby Sold Comparables
Contact Agent
Listing Provided By
KELLER WILLIAMS-TREC



