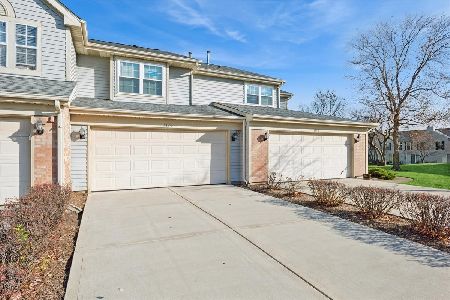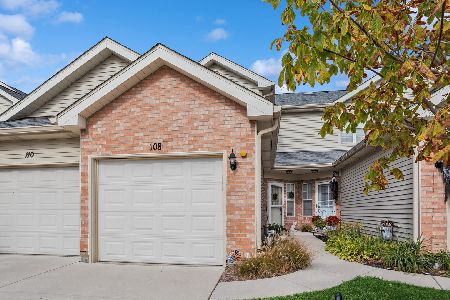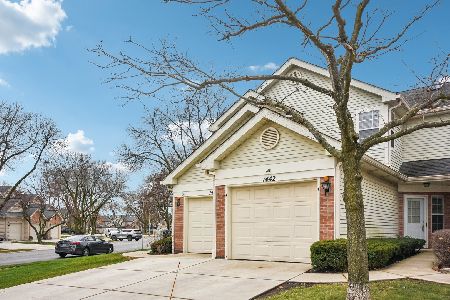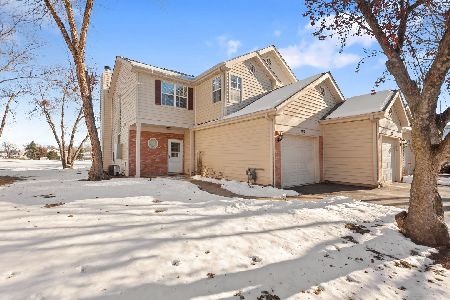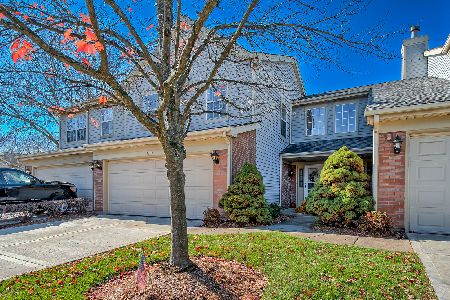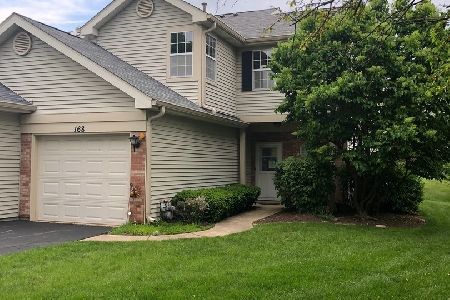1406 Club Drive, Glendale Heights, Illinois 60139
$130,000
|
Sold
|
|
| Status: | Closed |
| Sqft: | 1,166 |
| Cost/Sqft: | $124 |
| Beds: | 2 |
| Baths: | 2 |
| Year Built: | 1989 |
| Property Taxes: | $2,138 |
| Days On Market: | 5657 |
| Lot Size: | 0,00 |
Description
Amazing Ranch Style End Unit Townhome w/ TWO Car garage!! Incredible condition &location! This home features 2 large bedrooms and two full baths w/huge eat in kitchen w/ brand new fridge & dishwasher! Master has big walk in closet. Dramatic ceilings in living room & dining room! Fresh paint and newer carpet! This home is squeeky clean & has an awesome price tag! Community features outdoor pool too! FHA approved also!
Property Specifics
| Condos/Townhomes | |
| — | |
| — | |
| 1989 | |
| None | |
| AUGUSTA | |
| No | |
| — |
| Du Page | |
| Glendale Lakes | |
| 240 / — | |
| Insurance,Pool,Exterior Maintenance,Lawn Care,Scavenger,Snow Removal | |
| Lake Michigan | |
| Public Sewer | |
| 07589174 | |
| 0233204163 |
Nearby Schools
| NAME: | DISTRICT: | DISTANCE: | |
|---|---|---|---|
|
Grade School
Pheasant Ridge Primary School |
16 | — | |
|
Middle School
Glenside Middle School |
16 | Not in DB | |
|
High School
Glenbard West High School |
87 | Not in DB | |
Property History
| DATE: | EVENT: | PRICE: | SOURCE: |
|---|---|---|---|
| 15 Oct, 2010 | Sold | $130,000 | MRED MLS |
| 27 Sep, 2010 | Under contract | $145,000 | MRED MLS |
| — | Last price change | $149,900 | MRED MLS |
| 22 Jul, 2010 | Listed for sale | $149,900 | MRED MLS |
Room Specifics
Total Bedrooms: 2
Bedrooms Above Ground: 2
Bedrooms Below Ground: 0
Dimensions: —
Floor Type: Carpet
Full Bathrooms: 2
Bathroom Amenities: —
Bathroom in Basement: 0
Rooms: Utility Room-1st Floor
Basement Description: Slab
Other Specifics
| 2 | |
| Concrete Perimeter | |
| Asphalt | |
| — | |
| Golf Course Lot | |
| COMMON AREA | |
| — | |
| Full | |
| First Floor Bedroom | |
| Range, Dishwasher, Refrigerator, Washer, Dryer, Disposal | |
| Not in DB | |
| — | |
| — | |
| Golf Course, Sundeck, Pool | |
| — |
Tax History
| Year | Property Taxes |
|---|---|
| 2010 | $2,138 |
Contact Agent
Nearby Similar Homes
Nearby Sold Comparables
Contact Agent
Listing Provided By
RE/MAX All Pro

