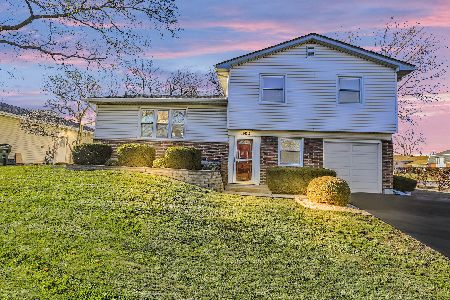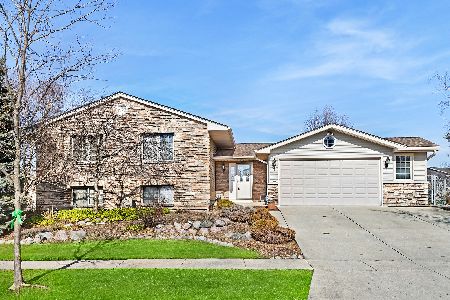1406 Evans Court, Elk Grove Village, Illinois 60007
$405,000
|
Sold
|
|
| Status: | Closed |
| Sqft: | 1,538 |
| Cost/Sqft: | $260 |
| Beds: | 3 |
| Baths: | 2 |
| Year Built: | 1972 |
| Property Taxes: | $2,036 |
| Days On Market: | 195 |
| Lot Size: | 0,18 |
Description
MULTIPLE OFFERS RECEIVED. SELLER IS CALLING FOR HIGHEST AND BEST OFFERS BY SUNDAY, JULY 13TH AT NOON. AGENTS SEE BROKER COMMENTS FOR MORE DETAILS. Tucked away on a peaceful cul-de-sac in sought-after Elk Grove Village, this well-maintained 3-bedroom, 1.5 -bath split-level home offers both comfort and convenience. The spacious living room features a beautiful bow window that fills the space with natural light and flows seamlessly into the dining room. The eat-in kitchen is perfect for casual meals and everyday living. The lower-level family room opens directly to a private patio with mature plantings - ideal for outdoor entertaining and enjoyment. A convenient laundry area is also located on the lower level. The sub-basement offers abundant storage or potential for a home gym, workshop, or hobby space. Additional highlights include a 2-car garage and a welcoming village known for its parks including popular Rainbow Falls Water Park & Pirates Cove Children's Theme Park, community events, and excellent village services. Enjoy easy access to Rte. 53 and I-290
Property Specifics
| Single Family | |
| — | |
| — | |
| 1972 | |
| — | |
| — | |
| No | |
| 0.18 |
| Cook | |
| — | |
| — / Not Applicable | |
| — | |
| — | |
| — | |
| 12399680 | |
| 07364100110000 |
Nearby Schools
| NAME: | DISTRICT: | DISTANCE: | |
|---|---|---|---|
|
Grade School
Adlai Stevenson Elementary Schoo |
54 | — | |
|
Middle School
Margaret Mead Junior High School |
54 | Not in DB | |
|
High School
J B Conant High School |
211 | Not in DB | |
Property History
| DATE: | EVENT: | PRICE: | SOURCE: |
|---|---|---|---|
| 5 Aug, 2025 | Sold | $405,000 | MRED MLS |
| 15 Jul, 2025 | Under contract | $400,000 | MRED MLS |
| 10 Jul, 2025 | Listed for sale | $400,000 | MRED MLS |
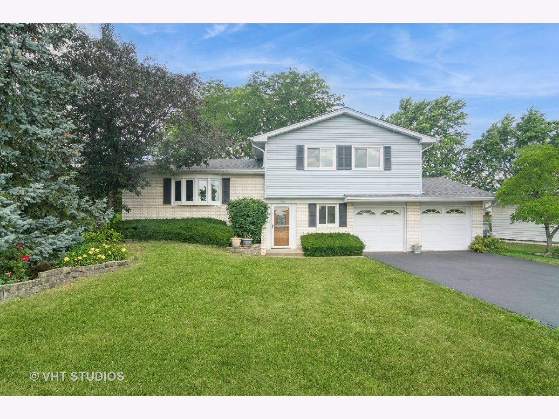
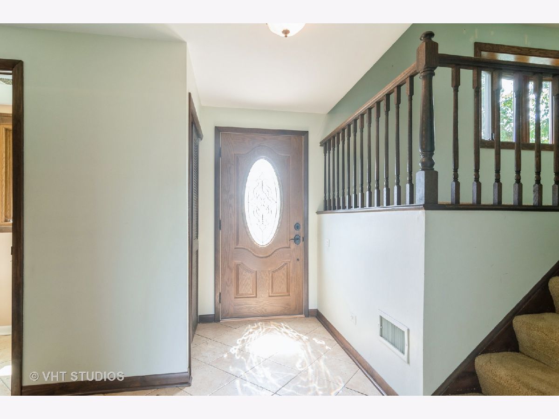
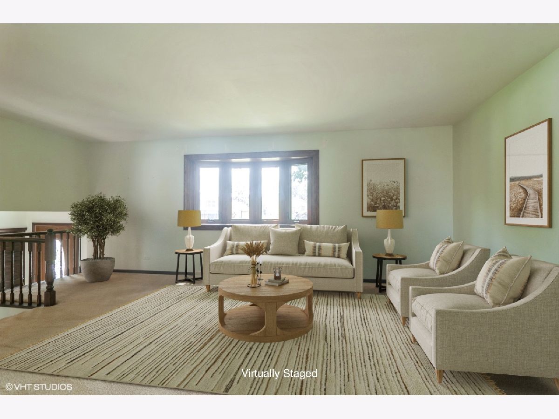
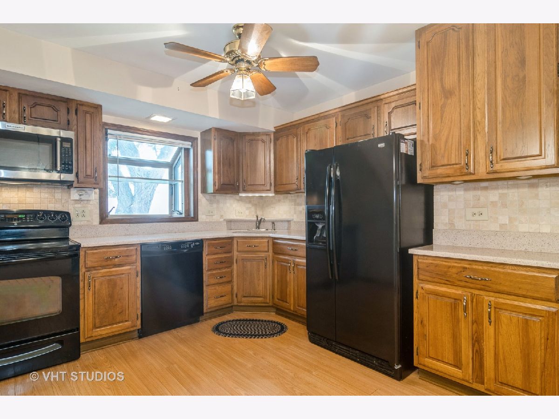
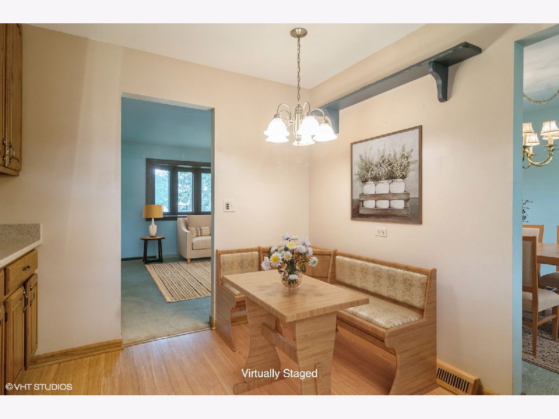
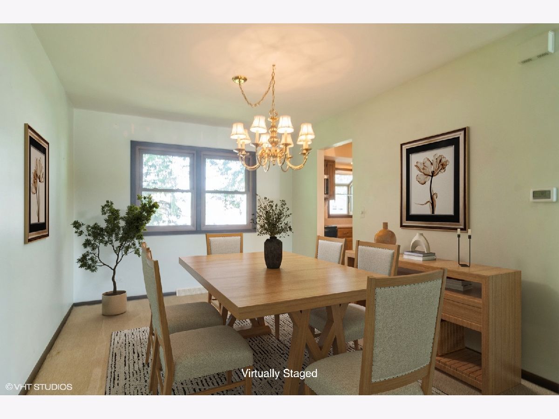
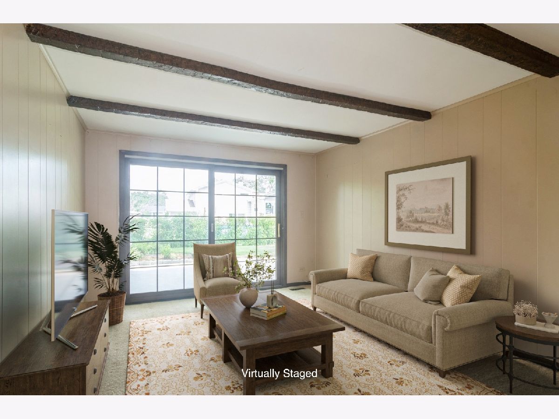
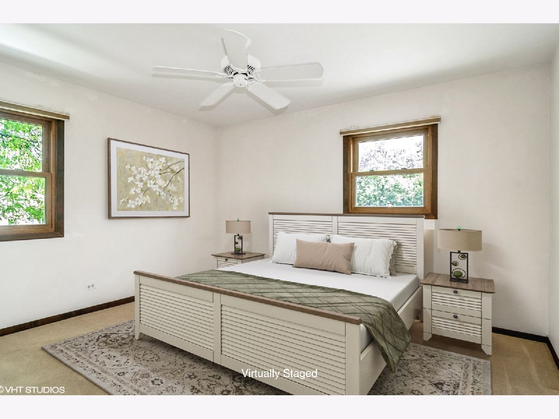
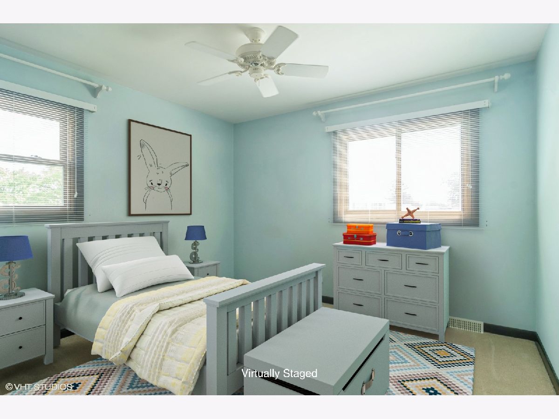
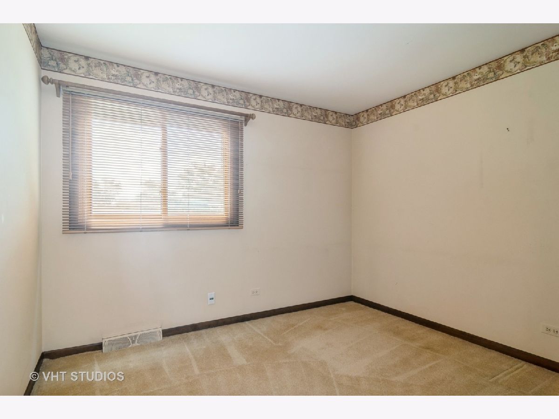
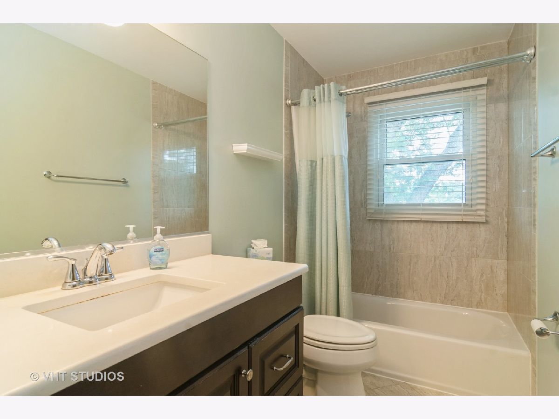
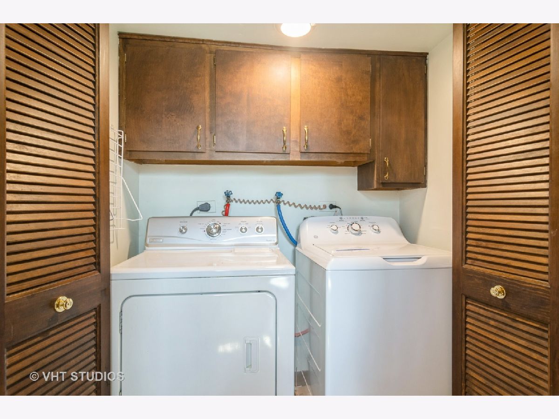
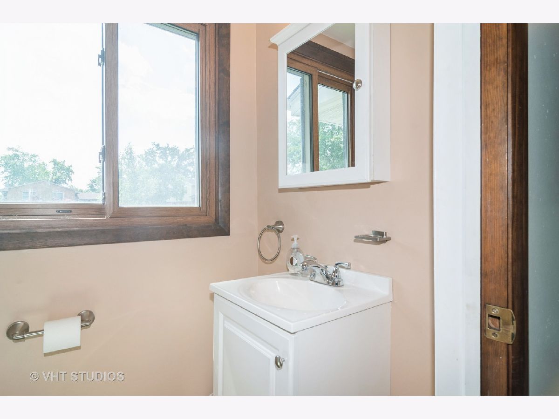
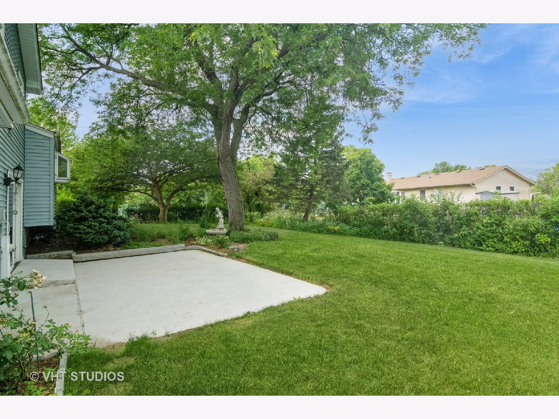
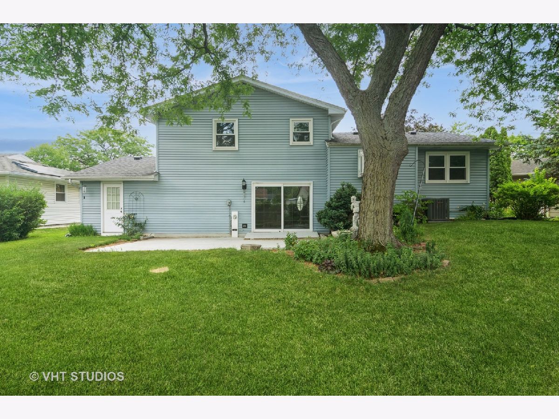
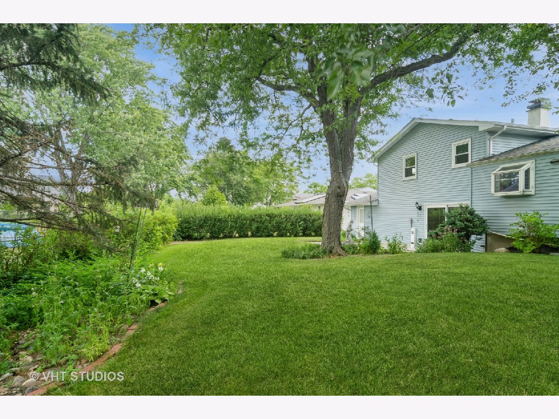
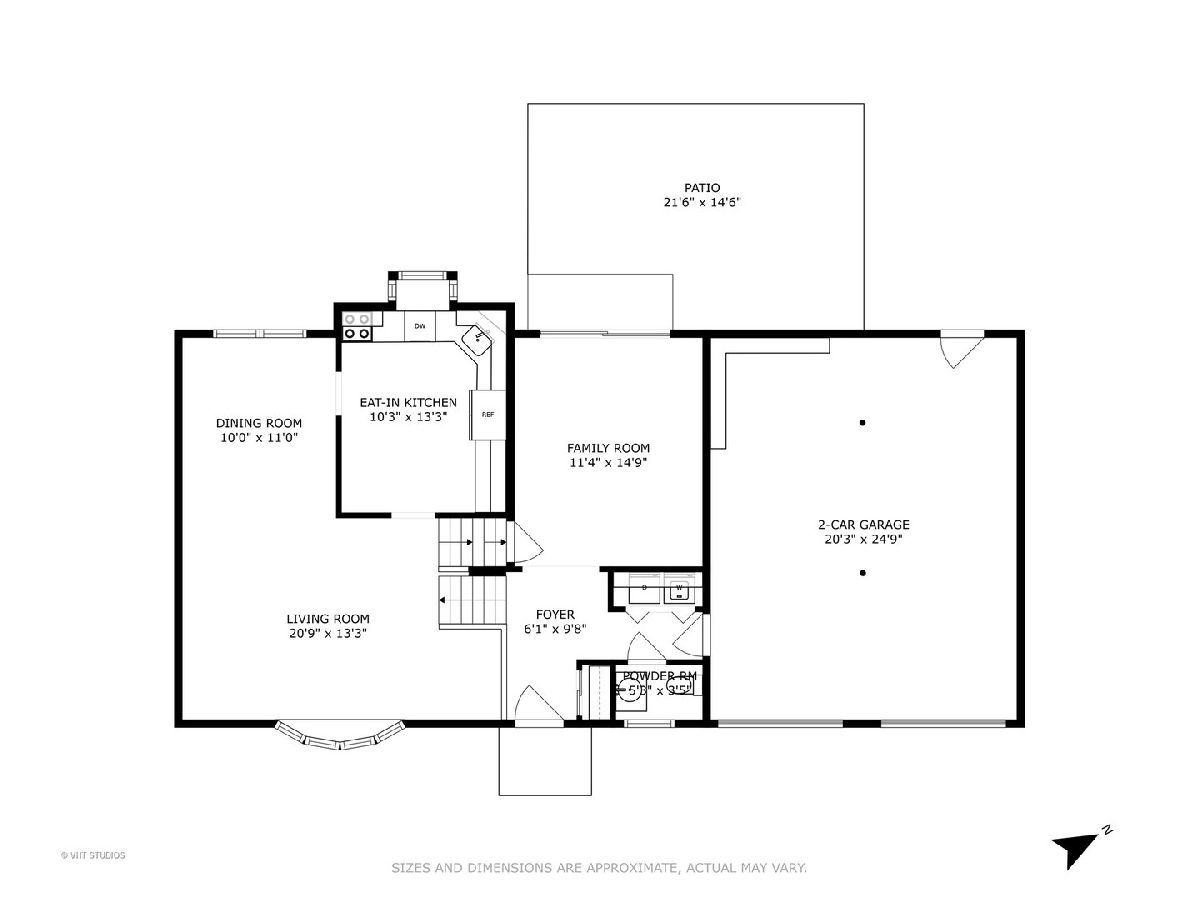
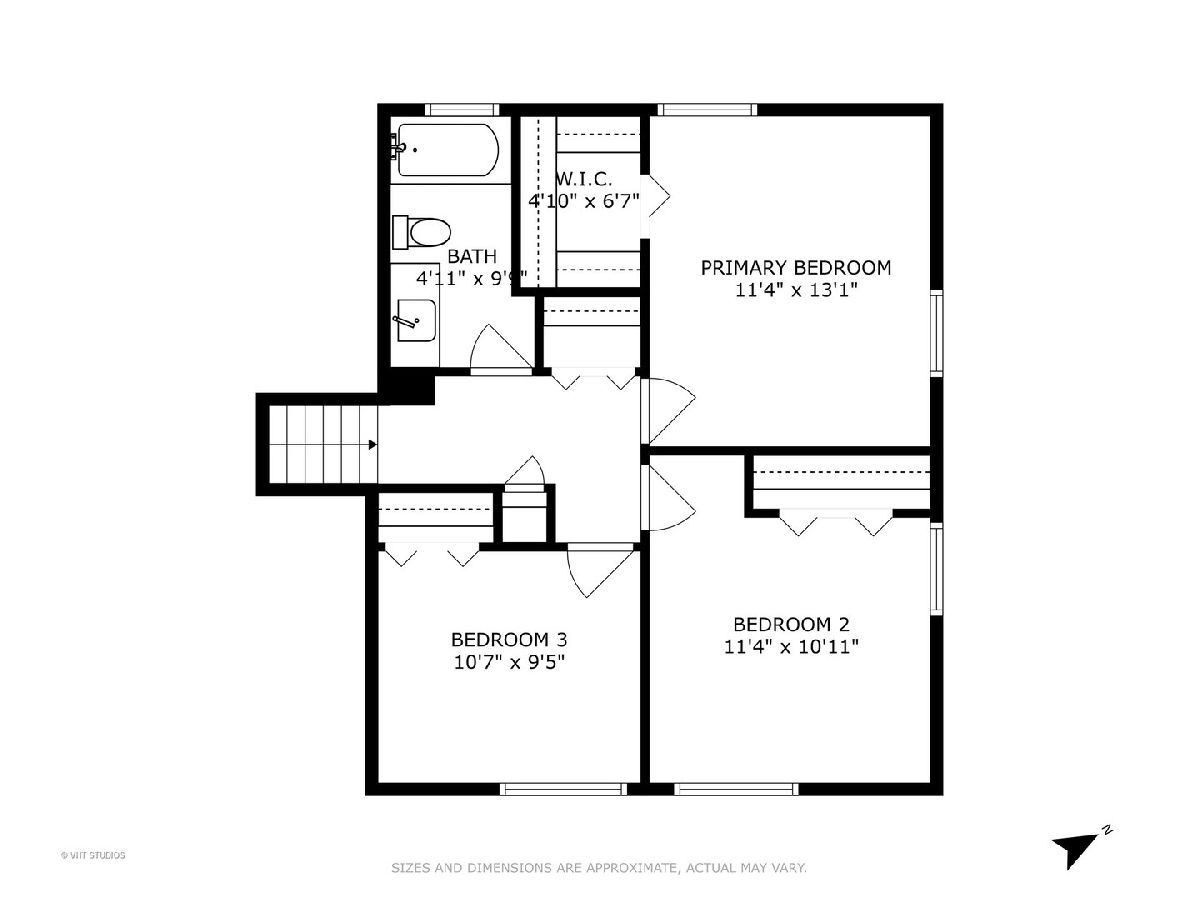
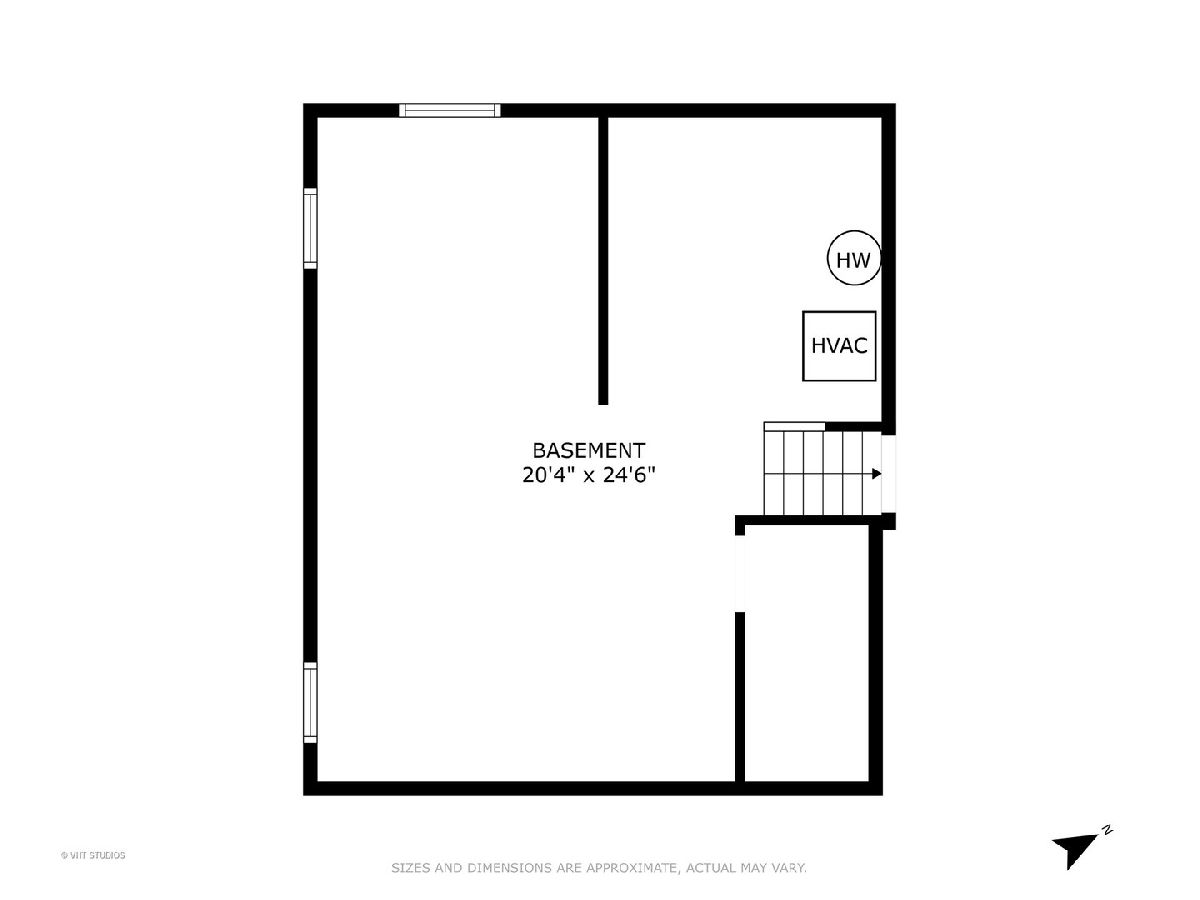
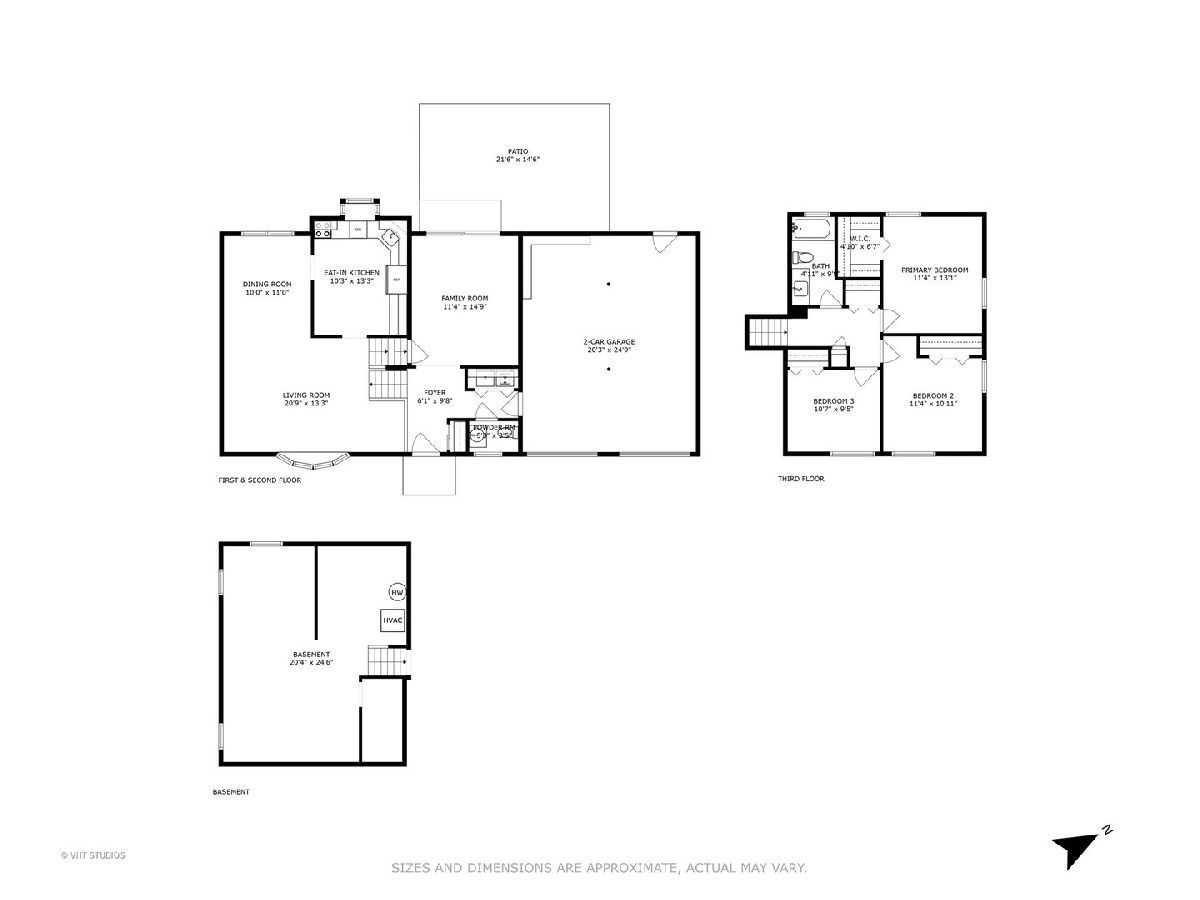
Room Specifics
Total Bedrooms: 3
Bedrooms Above Ground: 3
Bedrooms Below Ground: 0
Dimensions: —
Floor Type: —
Dimensions: —
Floor Type: —
Full Bathrooms: 2
Bathroom Amenities: —
Bathroom in Basement: 0
Rooms: —
Basement Description: —
Other Specifics
| 2 | |
| — | |
| — | |
| — | |
| — | |
| 43X109X97X134 | |
| — | |
| — | |
| — | |
| — | |
| Not in DB | |
| — | |
| — | |
| — | |
| — |
Tax History
| Year | Property Taxes |
|---|---|
| 2025 | $2,036 |
Contact Agent
Nearby Sold Comparables
Contact Agent
Listing Provided By
Baird & Warner


