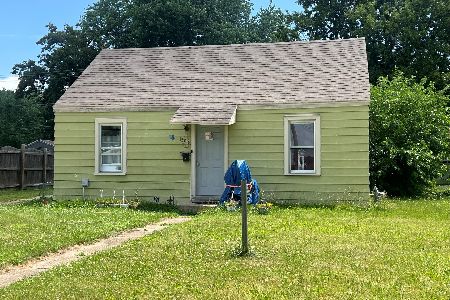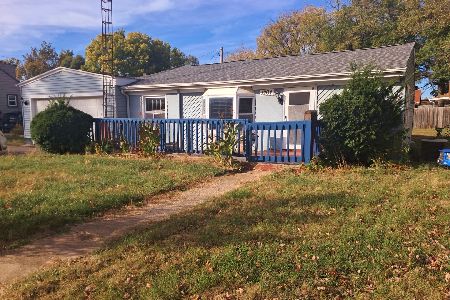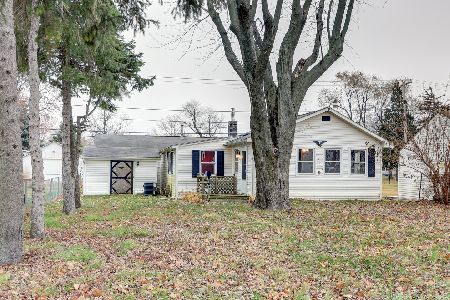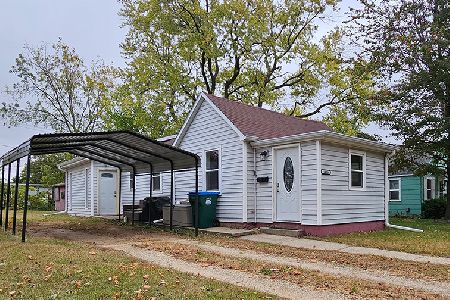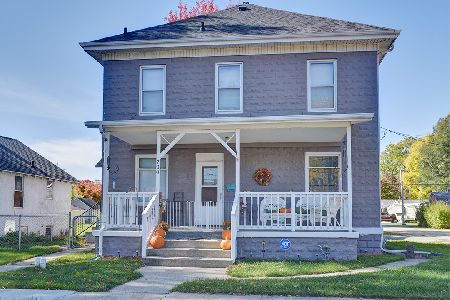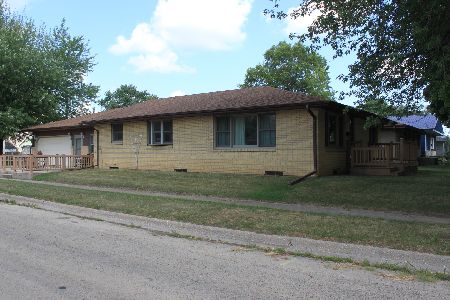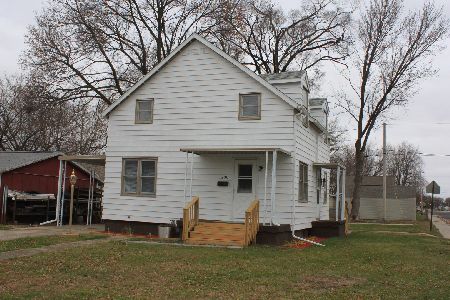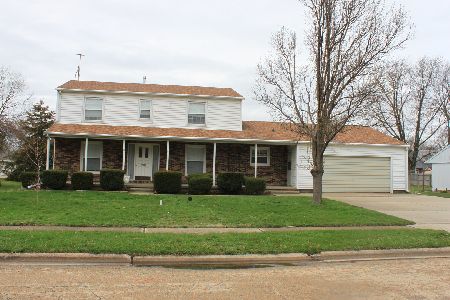1406 Flock Avenue, Rock Falls, Illinois 61071
$178,500
|
Sold
|
|
| Status: | Closed |
| Sqft: | 1,476 |
| Cost/Sqft: | $122 |
| Beds: | 3 |
| Baths: | 1 |
| Year Built: | 1958 |
| Property Taxes: | $3,535 |
| Days On Market: | 440 |
| Lot Size: | 0,00 |
Description
Warm & Comfortable are how you feel the minute that you walk into this home. So much done recently to this beautiful brick ranch. Through the front door into the large living room with hardwood floors & full of light! Fabulous Frary Lumber kitchen with upgraded cabinets & all the amenities - soft close drawers & doors, pantry, lazy susan, dual silverware drawer, spice cabinet, custom fitted rubberized mat below sink cabinet, solid ceramic counter tops, under cabinetry lighting. Large enough for the family-sized kitchen table, accented with pendant lights. Master Bedroom with carpet, 2nd bedroom with hardwood floors, 3rd bedroom with carpet - currently being used as an office. Beautiful bright new full bath!! Family Room, graced with 2 new skylights, completes the 1st floor with access to the 30'x10' new deck, 2 car attached garage full of shelving, and the dry basement. Down there is a big & bright non-conforming bedroom, huge laundry area, office & plenty of storage! Newer insulation!
Property Specifics
| Single Family | |
| — | |
| — | |
| 1958 | |
| — | |
| — | |
| No | |
| — |
| Whiteside | |
| — | |
| — / Not Applicable | |
| — | |
| — | |
| — | |
| 12192691 | |
| 11331050130000 |
Nearby Schools
| NAME: | DISTRICT: | DISTANCE: | |
|---|---|---|---|
|
High School
Rock Falls Township High School |
301 | Not in DB | |
Property History
| DATE: | EVENT: | PRICE: | SOURCE: |
|---|---|---|---|
| 20 Feb, 2009 | Sold | $95,000 | MRED MLS |
| 21 Jul, 2008 | Listed for sale | $103,500 | MRED MLS |
| 26 Mar, 2025 | Sold | $178,500 | MRED MLS |
| 23 Feb, 2025 | Under contract | $179,900 | MRED MLS |
| — | Last price change | $183,900 | MRED MLS |
| 19 Oct, 2024 | Listed for sale | $189,900 | MRED MLS |
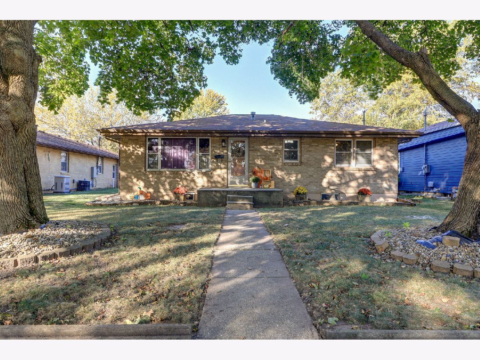
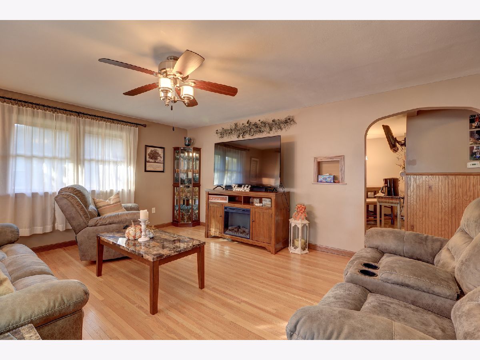
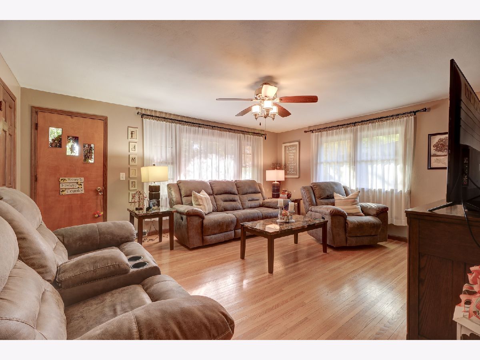
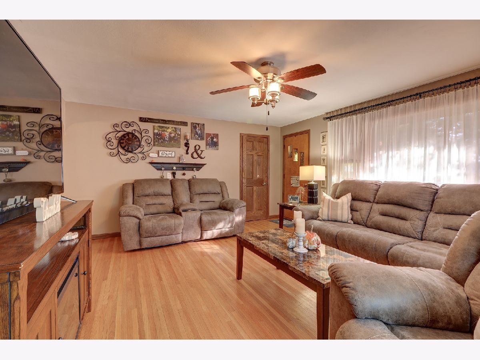
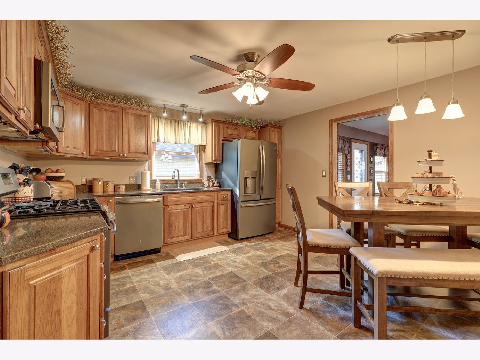
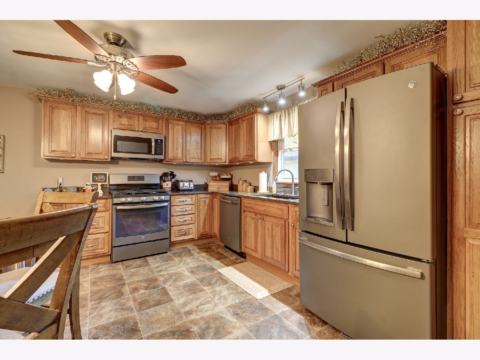
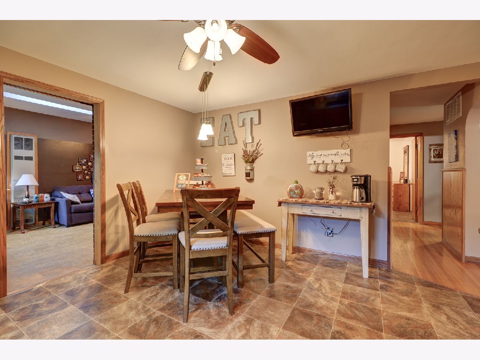
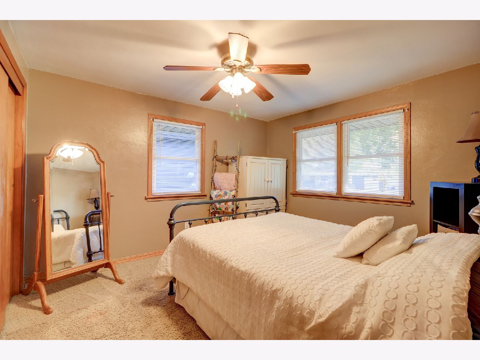
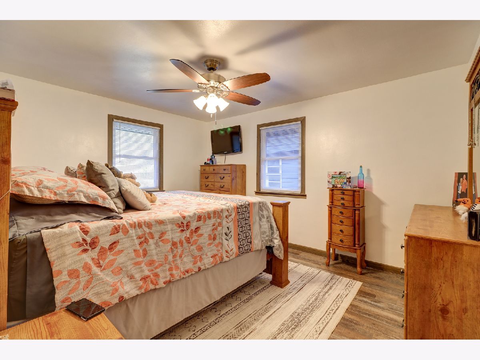
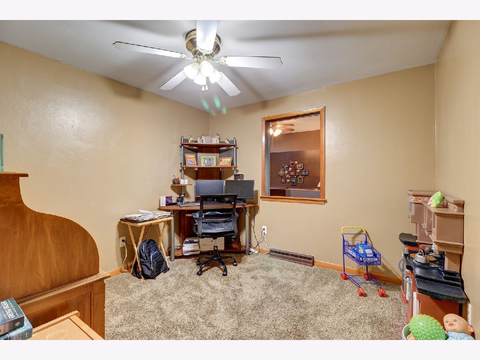
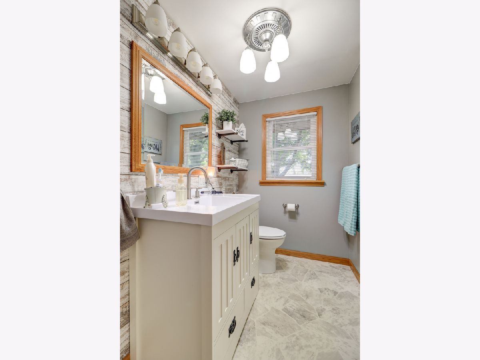
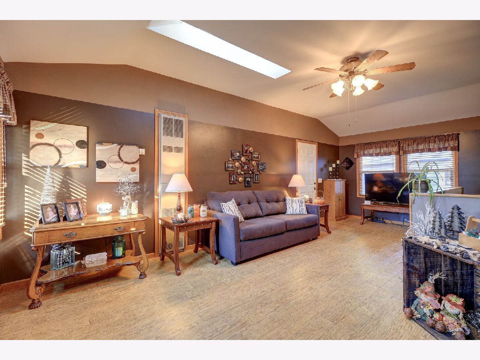
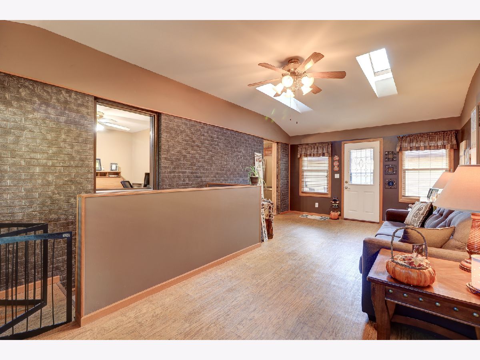
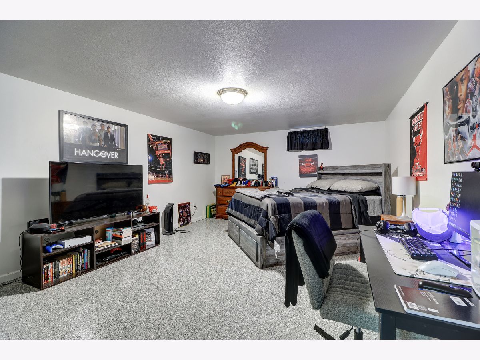
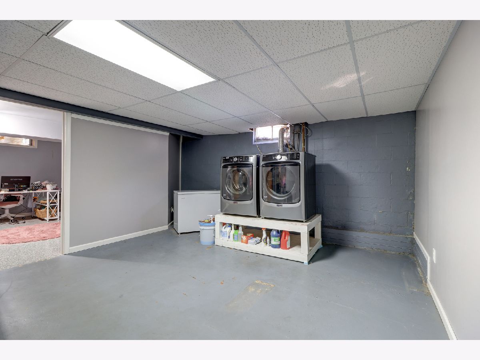
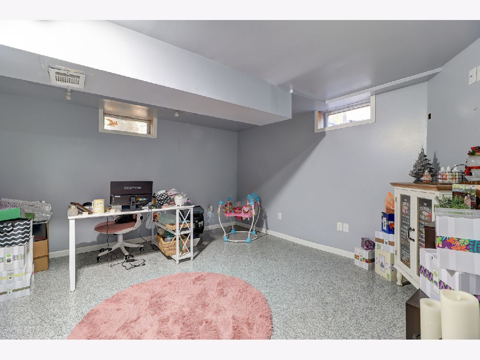
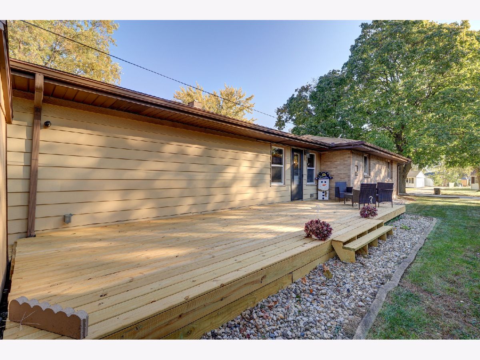
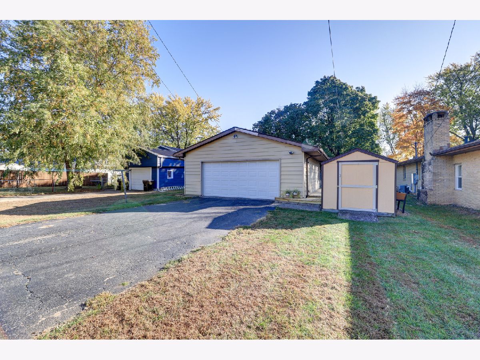
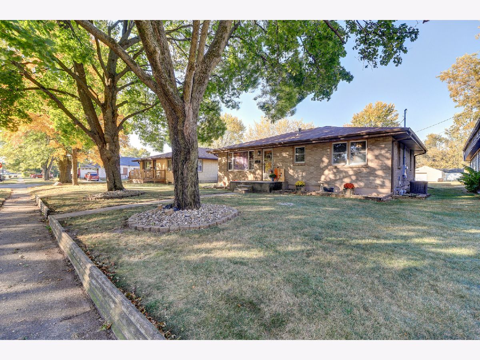
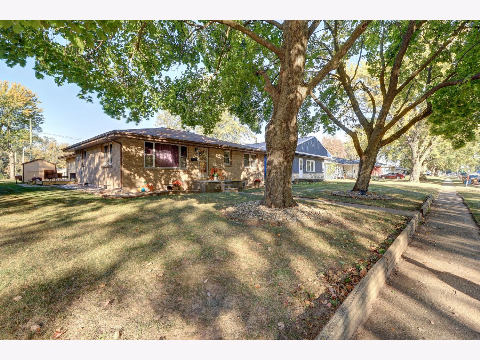
Room Specifics
Total Bedrooms: 3
Bedrooms Above Ground: 3
Bedrooms Below Ground: 0
Dimensions: —
Floor Type: —
Dimensions: —
Floor Type: —
Full Bathrooms: 1
Bathroom Amenities: —
Bathroom in Basement: 0
Rooms: —
Basement Description: Partially Finished,Sleeping Area
Other Specifics
| 2 | |
| — | |
| Asphalt | |
| — | |
| — | |
| 52.5 X 163.5 | |
| — | |
| — | |
| — | |
| — | |
| Not in DB | |
| — | |
| — | |
| — | |
| — |
Tax History
| Year | Property Taxes |
|---|---|
| 2009 | $863 |
| 2025 | $3,535 |
Contact Agent
Nearby Similar Homes
Contact Agent
Listing Provided By
United Country Sauk Valley Realty

