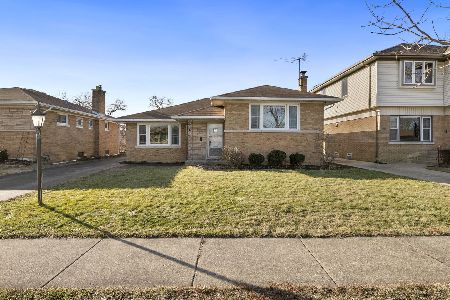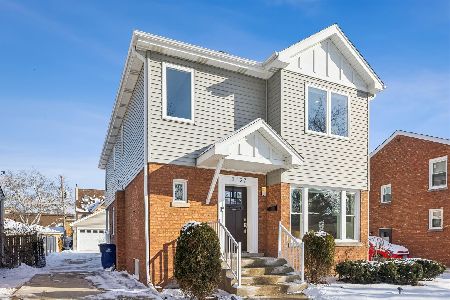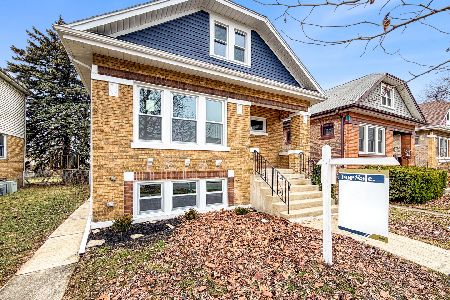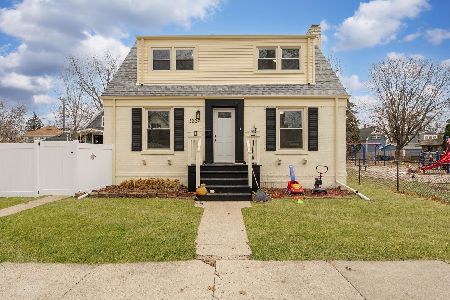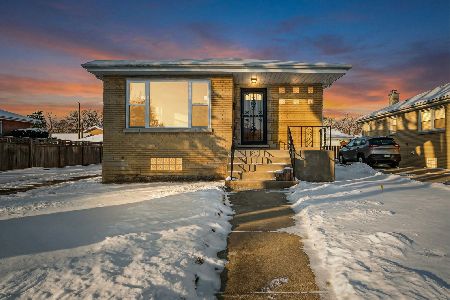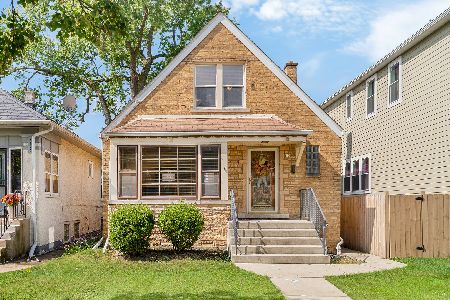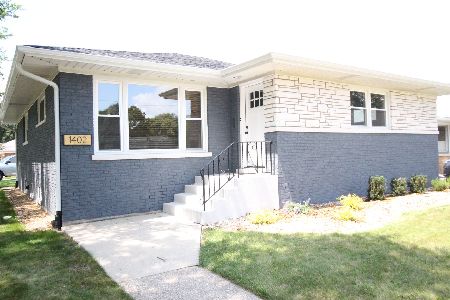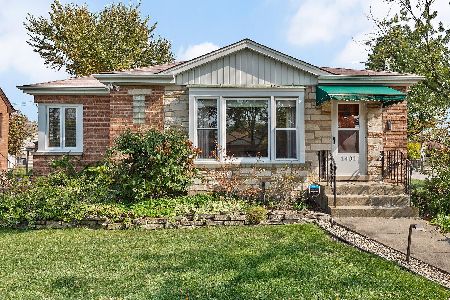1406 Harrison Avenue, La Grange Park, Illinois 60526
$268,000
|
Sold
|
|
| Status: | Closed |
| Sqft: | 1,327 |
| Cost/Sqft: | $211 |
| Beds: | 3 |
| Baths: | 2 |
| Year Built: | 1957 |
| Property Taxes: | $7,426 |
| Days On Market: | 3515 |
| Lot Size: | 0,00 |
Description
Original Owner Has Loved This Home Since 1957 And Now It Is Time for Someone Else to Give It The Same Love. Brick Split Level Home With Spacious Living Room With Gleaming Hardwood Floors And Is Light, Bright & Neutral. Eat In Kitchen with a view of the yard. Three Bedrooms On Upper Level have large closets And 2 BedroomsHave Refinished Hardwood Floors And One Bedrooms Has Newer Light Carpeting Over Hardwood Floors. Large Recreation Room On the Lower Level. Interior Has Been Freshly Painted. Two Car Detached Garage Which Was Newly Sided About 2 Years Ago. Furnace & CAC Replaced About 3-4 Years Ago. Home Is Located Across From Yena Park So Enjoy The Picnic Area, Play Tennis, Basketball Or Perhaps Play Or Watch A Soccer Game Or Little League Baseball. There's Something For Everyone. Perhaps Go To The Forest Preserve And Take one Of the Bike Trails Or have A Family Picnic We Are Waiting For You To Be Our Neighbor!
Property Specifics
| Single Family | |
| — | |
| Bi-Level | |
| 1957 | |
| Full | |
| — | |
| No | |
| — |
| Cook | |
| — | |
| 0 / Not Applicable | |
| None | |
| Public | |
| Public Sewer | |
| 09265163 | |
| 15273110230000 |
Nearby Schools
| NAME: | DISTRICT: | DISTANCE: | |
|---|---|---|---|
|
Grade School
Brook Park Elementary School |
95 | — | |
|
Middle School
S E Gross Middle School |
95 | Not in DB | |
|
High School
Riverside Brookfield Twp Senior |
208 | Not in DB | |
Property History
| DATE: | EVENT: | PRICE: | SOURCE: |
|---|---|---|---|
| 30 Sep, 2016 | Sold | $268,000 | MRED MLS |
| 21 Aug, 2016 | Under contract | $279,900 | MRED MLS |
| — | Last price change | $294,900 | MRED MLS |
| 22 Jun, 2016 | Listed for sale | $294,900 | MRED MLS |
Room Specifics
Total Bedrooms: 3
Bedrooms Above Ground: 3
Bedrooms Below Ground: 0
Dimensions: —
Floor Type: Carpet
Dimensions: —
Floor Type: Hardwood
Full Bathrooms: 2
Bathroom Amenities: —
Bathroom in Basement: 0
Rooms: Recreation Room
Basement Description: Partially Finished
Other Specifics
| 2 | |
| — | |
| Asphalt | |
| Tennis Court(s), Storms/Screens | |
| — | |
| 50X133 | |
| — | |
| None | |
| Hardwood Floors | |
| Range, Refrigerator, Washer, Dryer | |
| Not in DB | |
| Tennis Courts, Sidewalks, Street Paved | |
| — | |
| — | |
| — |
Tax History
| Year | Property Taxes |
|---|---|
| 2016 | $7,426 |
Contact Agent
Nearby Similar Homes
Nearby Sold Comparables
Contact Agent
Listing Provided By
Coldwell Banker Residential

